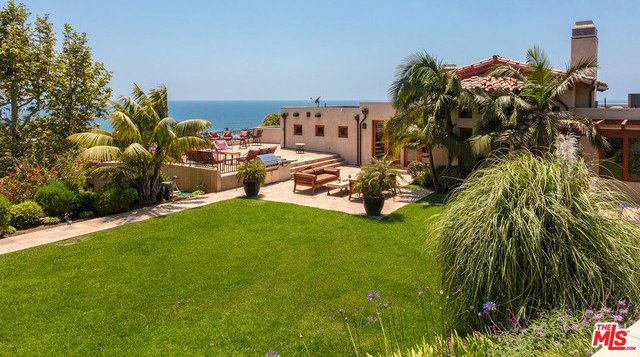6368 SEA STAR DRIVE, Malibu, CA 90265
- $4,000,000
- 6
- BD
- 6
- BA
- 6,257
- SqFt
- Sold Price
- $4,000,000
- List Price
- $5,500,000
- Closing Date
- Aug 25, 2020
- Status
- CLOSED
- MLS#
- 19518782
- Year Built
- 2000
- Bedrooms
- 6
- Bathrooms
- 6
- Living Sq. Ft
- 6,257
- Lot Size
- 35,106
- Lot Location
- Back Yard, Front Yard, Lawn, Landscaped, Yard
- Days on Market
- 114
- Property Type
- Single Family Residential
- Style
- Mediterranean
- Property Sub Type
- Single Family Residence
- Stories
- Two Levels
Property Description
Located in the desirable Sea Star Estates is this double-gated Mediterranean-style estate with GH and panoramic ocean views. Filled with natural light, renowned designer Stephen Cordrey has incorporated beautiful finishes of wood/stone floors, artistic murals, stunning tiled walls & custom light fixtures throughout. The main level has a grand 2-story staircase entry that flows into a formal living room w/fireplace, wet bar & French doors that open to a large patio. The formal dining room shares a double-sided fireplace w/a large family/media room that's open to a gourmet, double island granite kitchen & a breakfast/lunch dining area. The 2nd level offers a large landing w/double French doors leading to a huge patio & raised deck w/multiple sitting/dining areas, BBQ island & a grassy lawn; and a generous owner's suite w/sitting area, private deck, 2-vast closets & double-sided fireplace that's shared w/a luxurious spa tub/steam shower bath. There is a 3-car garage w/ample guest parking.
Additional Information
- HOA
- 421
- Other Buildings
- Guest House
- Appliances
- Built-In, Convection Oven, Double Oven, Dishwasher, Disposal, Microwave, Range, Refrigerator, Range Hood, Vented Exhaust Fan, Water Purifier
- Fireplace Description
- Bath, Dining Room, Family Room, Living Room, Master Bedroom, Multi-Sided, Wood Burning
- Heat
- Central
- View
- Coastline, Ocean, Panoramic
- Exterior Construction
- Stucco
- Patio
- Deck, Open, Patio, Stone
- Roof
- Tile
- Interior Features
- Beamed Ceilings, Wet Bar, High Ceilings, Living Room Deck Attached, Recessed Lighting, Storage, Two Story Ceilings, Dressing Area, Walk-In Closet(s)
- Attached Structure
- Detached
Listing courtesy of Listing Agent: Christopher Cortazzo (chris@chriscortazzo.com) from Listing Office: Compass.
Listing sold by Golnaz Rassekh from Keller Williams Beverly Hills
Mortgage Calculator
Based on information from California Regional Multiple Listing Service, Inc. as of . This information is for your personal, non-commercial use and may not be used for any purpose other than to identify prospective properties you may be interested in purchasing. Display of MLS data is usually deemed reliable but is NOT guaranteed accurate by the MLS. Buyers are responsible for verifying the accuracy of all information and should investigate the data themselves or retain appropriate professionals. Information from sources other than the Listing Agent may have been included in the MLS data. Unless otherwise specified in writing, Broker/Agent has not and will not verify any information obtained from other sources. The Broker/Agent providing the information contained herein may or may not have been the Listing and/or Selling Agent.

/u.realgeeks.media/southbayonsale/New_Logo_No_Smoke_In_Fireplace.png)