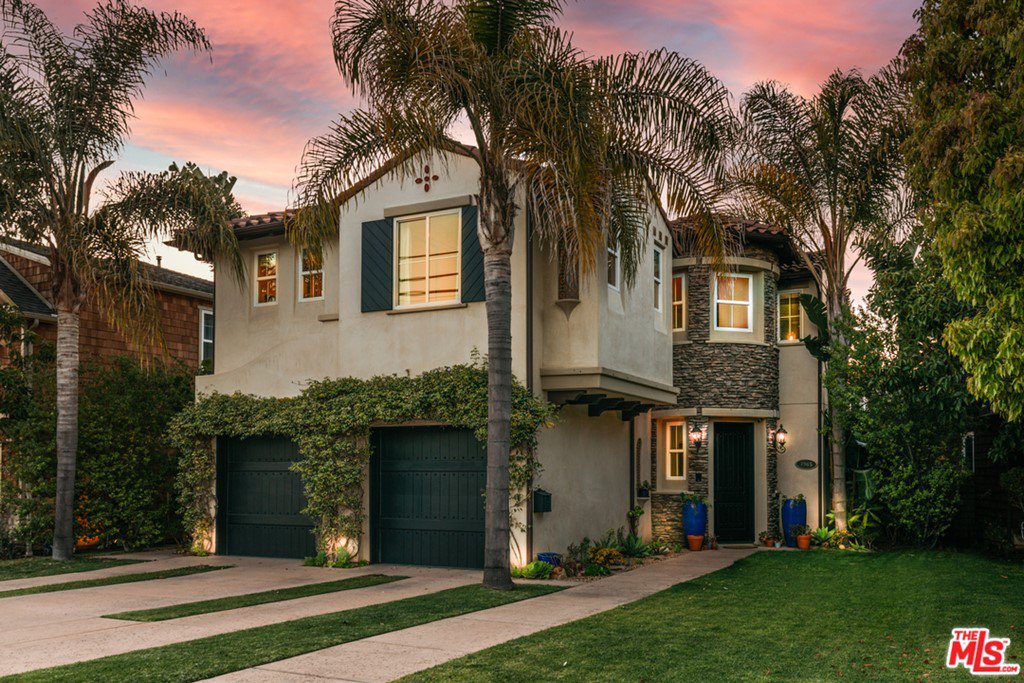7965 W 83rd Street, Playa Del Rey, CA 90293
- $2,250,000
- 4
- BD
- 4
- BA
- 3,726
- SqFt
- Sold Price
- $2,250,000
- List Price
- $2,195,000
- Closing Date
- May 17, 2021
- Status
- CLOSED
- MLS#
- 21711944
- Year Built
- 2008
- Bedrooms
- 4
- Bathrooms
- 4
- Living Sq. Ft
- 3,726
- Lot Size
- 4,860
- Days on Market
- 9
- Property Type
- Single Family Residential
- Property Sub Type
- Single Family Residence
- Stories
- Two Levels
Property Description
Located on one of the quietest streets in Playa del Rey, this two-story, four-bedroom, Montecito style home with signature tower dons character at every turn. The spherical foyer with rich wood flooring complements the white walls and decorative iron accents. Beyond the private parlor with built-in bookshelves, the warm hallway leads to a formal dining room and the stunning gourmet kitchen which centers around an oversized island and is well-appointed with professional grade appliances, granite counters and spacious walk-in pantry. The generous breakfast bar leads to an open concept living room with exposed wooden beam, fireplace, built-in entertainment center and French doors to the Spanish-style courtyard. Rife with period details, the veranda is resplendent with fountains, mini-palm trees and vine-laden pergola shading banquette seating and built-in BBQ. The tiled staircase shines with black iron railings echoing the pendant lanterns throughout. The 2nd floor landing is crowned with old-world banquette seating and majestic distressed-wood office. The incomparable master is adorned with large windows and fireplace, an expansive walk-in closet boasts built-ins and center island, and a luxurious ensuite bathroom sports dual vanities, spa tub and wide standing glass shower.
Additional Information
- Appliances
- Barbecue, Double Oven, Dishwasher, Disposal, Microwave, Range, Refrigerator, Range Hood, Dryer, Washer
- Pool Description
- None
- Fireplace Description
- Living Room, Master Bedroom
- Heat
- Central
- Cooling
- Yes
- Cooling Description
- Central Air
- View
- None
- Patio
- Rear Porch, Front Porch
- Garage Spaces Total
- 2
- Sewer
- Other
- Interior Features
- Crown Molding, Cathedral Ceiling(s), High Ceilings, Recessed Lighting, Walk-In Pantry, Walk-In Closet(s)
- Attached Structure
- Detached
Listing courtesy of Listing Agent: Stephanie Younger (hello@stephanieyounger.com) from Listing Office: Compass.
Listing sold by Myna McCutcheon from Seven Gables Real Estate
Mortgage Calculator
Based on information from California Regional Multiple Listing Service, Inc. as of . This information is for your personal, non-commercial use and may not be used for any purpose other than to identify prospective properties you may be interested in purchasing. Display of MLS data is usually deemed reliable but is NOT guaranteed accurate by the MLS. Buyers are responsible for verifying the accuracy of all information and should investigate the data themselves or retain appropriate professionals. Information from sources other than the Listing Agent may have been included in the MLS data. Unless otherwise specified in writing, Broker/Agent has not and will not verify any information obtained from other sources. The Broker/Agent providing the information contained herein may or may not have been the Listing and/or Selling Agent.

/u.realgeeks.media/southbayonsale/New_Logo_No_Smoke_In_Fireplace.png)