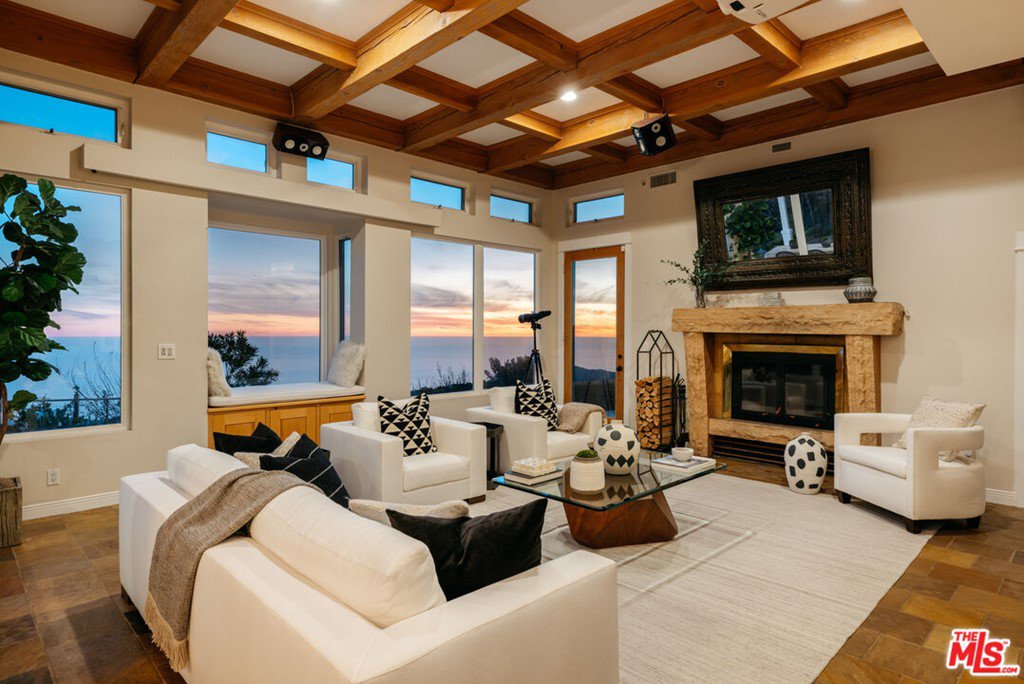401 MOONRISE Drive, Malibu, CA 90265
- $3,600,000
- 4
- BD
- 4
- BA
- 3,940
- SqFt
- Sold Price
- $3,600,000
- List Price
- $3,690,000
- Closing Date
- May 02, 2022
- Status
- CLOSED
- MLS#
- 22119165
- Year Built
- 1995
- Bedrooms
- 4
- Bathrooms
- 4
- Living Sq. Ft
- 3,940
- Lot Size
- 106,271
- Acres
- 2.44
- Lot Location
- Yard
- Days on Market
- 49
- Property Type
- Single Family Residential
- Style
- Traditional
- Property Sub Type
- Single Family Residence
- Stories
- Two Levels
Property Description
Set above the clouds with endless views from every corner, 401 Moonrise Drive offers a stunning modern getaway with 2.5 acres. Enjoy the serenity of breathtaking, unobstructed views of the Pacific Ocean, Queen's Necklace, Catalina Island, as well as panoramic views of the city enveloping you from your numerous outdoor areas. The first level offers a double-height entry foyer leading to the living room with exposed coffered ceilings, a stone fireplace with a wood-burning furnace, and views that can only be found here. The open concept kitchen includes a large center island, Viking professional six-burner stove, and dining area leading out to an outdoor space perfect for taking in the Malibu views. Entertain from multiple outdoor areas includes a sun deck, lounge space, outdoor dining, and a zen garden. The upper level contains the primary suite with separate seating, a fireplace, and a private balcony with 180 views. Amenities include a soak-in tub, dual shower with 20ft windows that face the ocean, and a separate enclosed steam shower allowing you to escape to your at-home spa retreat. Enjoy endless upgrades throughout, including a smart home voice-enabled system that controls music, lights, and a drop-down projector to enjoy epic movie nights with a 7.2 surround sound system. In addition to the 4 bedrooms, the home features a private office space, a gym, and a two-car garage. Offering the best escape from the city, 401 Moonrise brings beautifully landscaped grounds and security with gated access, making this your private paradise.
Additional Information
- HOA
- 3600
- Frequency
- Annually
- Appliances
- Built-In, Dishwasher, Gas Cooktop, Disposal, Microwave, Refrigerator
- Pool Description
- None
- Fireplace Description
- Family Room
- Heat
- Central
- Cooling
- Yes
- Cooling Description
- Central Air
- View
- Bluff, Coastline, Canyon, Ocean, Panoramic
- Exterior Construction
- Stucco
- Patio
- Rear Porch, Deck
- Garage Spaces Total
- 2
- Sewer
- Septic Type Unknown
- Water
- Other
- Interior Features
- Walk-In Closet(s)
- Attached Structure
- Detached
Listing courtesy of Listing Agent: Tracy Tutor (tracy.tutor@elliman.com) from Listing Office: Douglas Elliman.
Listing sold by Christopher Leschkies from Corcoran Global Living
Mortgage Calculator
Based on information from California Regional Multiple Listing Service, Inc. as of . This information is for your personal, non-commercial use and may not be used for any purpose other than to identify prospective properties you may be interested in purchasing. Display of MLS data is usually deemed reliable but is NOT guaranteed accurate by the MLS. Buyers are responsible for verifying the accuracy of all information and should investigate the data themselves or retain appropriate professionals. Information from sources other than the Listing Agent may have been included in the MLS data. Unless otherwise specified in writing, Broker/Agent has not and will not verify any information obtained from other sources. The Broker/Agent providing the information contained herein may or may not have been the Listing and/or Selling Agent.

/u.realgeeks.media/southbayonsale/New_Logo_No_Smoke_In_Fireplace.png)