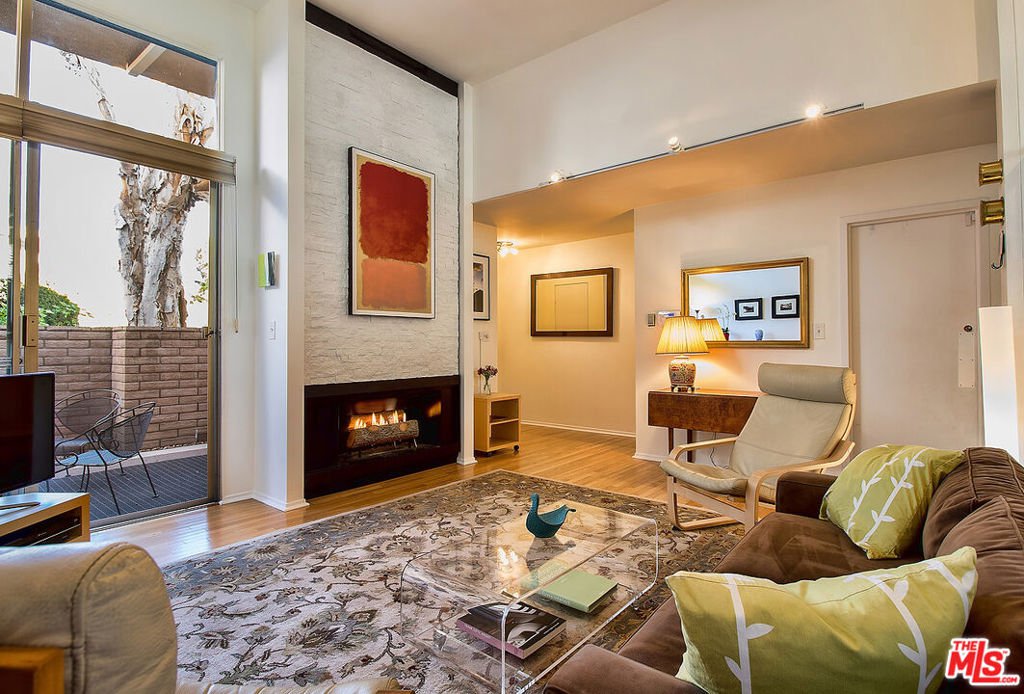4771 La Villa Marina Unit J, Marina Del Rey, CA 90292
- $1,239,000
- 2
- BD
- 3
- BA
- 1,582
- SqFt
- Sold Price
- $1,239,000
- List Price
- $1,249,000
- Closing Date
- Mar 14, 2023
- Status
- CLOSED
- MLS#
- 23237915
- Year Built
- 1968
- Bedrooms
- 2
- Bathrooms
- 3
- Living Sq. Ft
- 1,582
- Lot Size
- 87,554
- Acres
- 2.01
- Lot Location
- Lawn, Landscaped
- Days on Market
- 18
- Property Type
- Townhome
- Style
- Modern
- Property Sub Type
- Townhouse
Property Description
This stunning multi-level townhouse in Marina del Rey is the epitome of modern luxury. Located within a gated courtyard, this 2 bed, 2.5 bath unit is fully remodeled and boasts a modern design that is sure to impress. The open living area features a private patio, gas fireplace and is flooded with natural light, highlighting the hardwood floors and showcasing the updated gourmet kitchen, complete with a center island, Silestone countertops, and stainless steel appliances. As you make your way up to the primary bedroom, you'll find a private upstairs balcony and patio, two walk-in closets, and a vaulted ceiling that add to the room's expansive size. The ensuite bathroom features custom tile and spa-like amenities for ultimate relaxation. The second bedroom also has its own ensuite bathroom, complete with a deep soaking tub. For added convenience, the unit has a downstairs powder room equipped with a side-by-side washer & dryer. And with only one shared wall, you'll enjoy complete privacy and quiet. The attached two-car garage offers ample storage and is a rare find in the area. Outside, you'll find the community pool surrounded by impeccably landscaped grounds, all maintained by the low HOA's which even include 24-hour security patrol, earthquake insurance and high reserves. The location is unbeatable, with easy access to the Marina Del Rey Waterside Shopping Center, Trader Joes, Sugarfish, Playa Vista, and Abbot Kinney. This is the ideal home for those seeking both style and practicality in one of the most sought-after neighborhoods in Marina del Rey.
Additional Information
- HOA
- 430
- Frequency
- Monthly
- Association Amenities
- Pool, Sauna, Security, Trash, Water
- Appliances
- Dishwasher, Electric Oven, Gas Cooktop, Disposal, Gas Range, Microwave, Oven, Refrigerator, Range Hood, Vented Exhaust Fan, Dryer, Washer
- Pool Description
- Community, Heated, In Ground, Association
- Fireplace Description
- Gas, Living Room
- Heat
- Central, Forced Air
- Cooling Description
- None
- View
- Courtyard, Pool
- Exterior Construction
- Stucco
- Patio
- Brick, Front Porch, Porch
- Garage Spaces Total
- 2
- Sewer
- Other
- Interior Features
- Beamed Ceilings, Ceiling Fan(s), Cathedral Ceiling(s), High Ceilings, Living Room Deck Attached, Open Floorplan, Recessed Lighting, Storage, Two Story Ceilings, Walk-In Closet(s)
- Pets
- Yes - Pets Allowed
- Attached Structure
- Detached
- Number Of Units Total
- 44
Listing courtesy of Listing Agent: Alex Flynn (alex@flynnla.com) from Listing Office: Keller Williams Beverly Hills.
Listing sold by Peter Jumrukovski from Keller Williams Beverly Hills
Mortgage Calculator
Based on information from California Regional Multiple Listing Service, Inc. as of . This information is for your personal, non-commercial use and may not be used for any purpose other than to identify prospective properties you may be interested in purchasing. Display of MLS data is usually deemed reliable but is NOT guaranteed accurate by the MLS. Buyers are responsible for verifying the accuracy of all information and should investigate the data themselves or retain appropriate professionals. Information from sources other than the Listing Agent may have been included in the MLS data. Unless otherwise specified in writing, Broker/Agent has not and will not verify any information obtained from other sources. The Broker/Agent providing the information contained herein may or may not have been the Listing and/or Selling Agent.

/u.realgeeks.media/southbayonsale/New_Logo_No_Smoke_In_Fireplace.png)