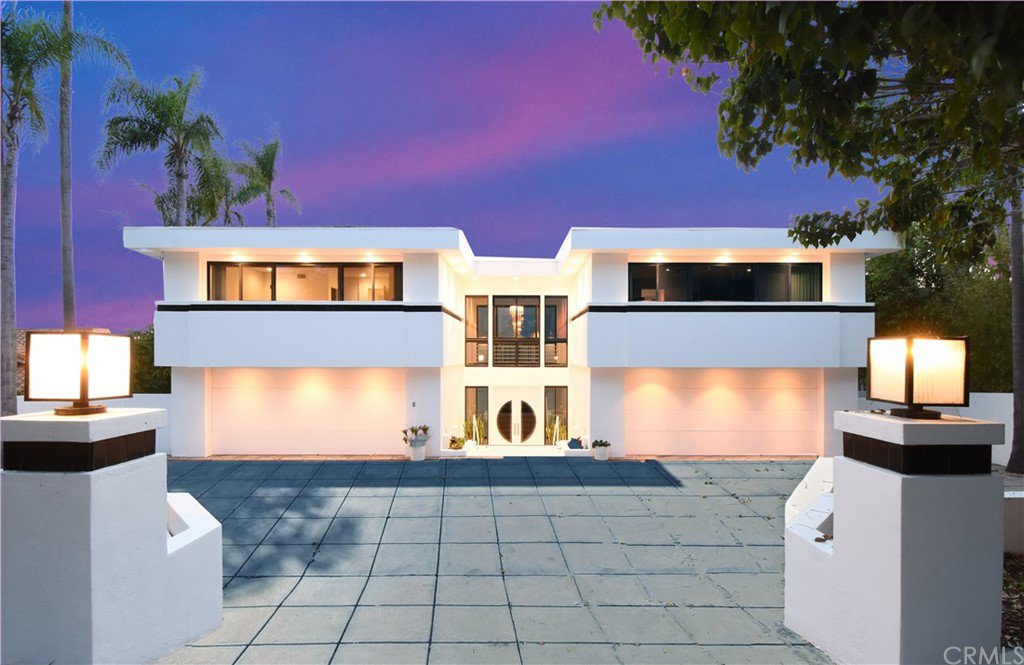6853 Alta Vista Drive, Rancho Palos Verdes, CA 90275
- $3,560,000
- 6
- BD
- 5
- BA
- 7,170
- SqFt
- Sold Price
- $3,560,000
- List Price
- $3,599,000
- Closing Date
- Apr 30, 2021
- Status
- CLOSED
- MLS#
- PV20216302
- Year Built
- 1987
- Bedrooms
- 6
- Bathrooms
- 5
- Living Sq. Ft
- 7,170
- Lot Size
- 19,156
- Acres
- 0.44
- Lot Location
- Back Yard, Front Yard, Landscaped
- Days on Market
- 109
- Property Type
- Single Family Residential
- Style
- Contemporary, Mid-Century Modern
- Property Sub Type
- Single Family Residence
- Stories
- Multi Level
Property Description
Enjoy breathtaking and unobstructed views of the ocean, Catalina, and the Los Verdes Golf Course from this custom-built contemporary home. Featuring 6 bedrooms and 5 bathrooms, designed around a pool with a waterfall. Open and airy floorplan. Architecturally built to showcase the glorious panoramic view. Other features include a large kitchen with granite counters, an island, dual dishwashers, ovens, plus a spacious pantry. Main level has a family room with fireplace and wet-bar, a living area, breakfast area, dining room, spacious laundry room, hobby and dark room, steam room and indoor spa with a shower and half bath, and access to pool area. Two bedrooms are now enjoyed as an executive office with a view, and a home theater. Enjoy sweeping ocean views from the large master suite with fireplace, patio, two walk-in closets, and a large bath with a shower and tub. The long and gated driveway leads to the four car garage and ample parking for additional cars. Beautiful landscaping with an expansive backyard lawn. Large patio with built-in bbq. Great home for entertaining and outdoor living on a grand scale, or for hosting intimate family gatherings. A perfect blend of comfort, convenience, and style. Located in close proximity to beach access, Terranea Resort, golf courses, shopping, parks, and award wining Palos Verdes Schools. Delight-in the total privacy this home offers and feel like you are on vacation every day!
Additional Information
- Appliances
- Dishwasher, Refrigerator
- Pool
- Yes
- Pool Description
- Private, Waterfall
- Fireplace Description
- Living Room, Master Bedroom
- Heat
- Central
- Cooling Description
- None
- View
- Catalina, Ocean, Panoramic
- Patio
- Patio, Stone
- Garage Spaces Total
- 4
- Sewer
- Public Sewer
- Water
- Public
- School District
- Palos Verdes Peninsula Unified
- Interior Features
- Built-in Features, Balcony, Cathedral Ceiling(s), Granite Counters, High Ceilings, Pantry, Recessed Lighting, Bar, Walk-In Closet(s)
- Attached Structure
- Detached
- Number Of Units Total
- 1
Listing courtesy of Listing Agent: Jane Lau (janelau101@gmail.com) from Listing Office: Berkshire Hathaway HomeService.
Listing sold by David Tai from Home Team Realty
Mortgage Calculator
Based on information from California Regional Multiple Listing Service, Inc. as of . This information is for your personal, non-commercial use and may not be used for any purpose other than to identify prospective properties you may be interested in purchasing. Display of MLS data is usually deemed reliable but is NOT guaranteed accurate by the MLS. Buyers are responsible for verifying the accuracy of all information and should investigate the data themselves or retain appropriate professionals. Information from sources other than the Listing Agent may have been included in the MLS data. Unless otherwise specified in writing, Broker/Agent has not and will not verify any information obtained from other sources. The Broker/Agent providing the information contained herein may or may not have been the Listing and/or Selling Agent.

/u.realgeeks.media/southbayonsale/New_Logo_No_Smoke_In_Fireplace.png)