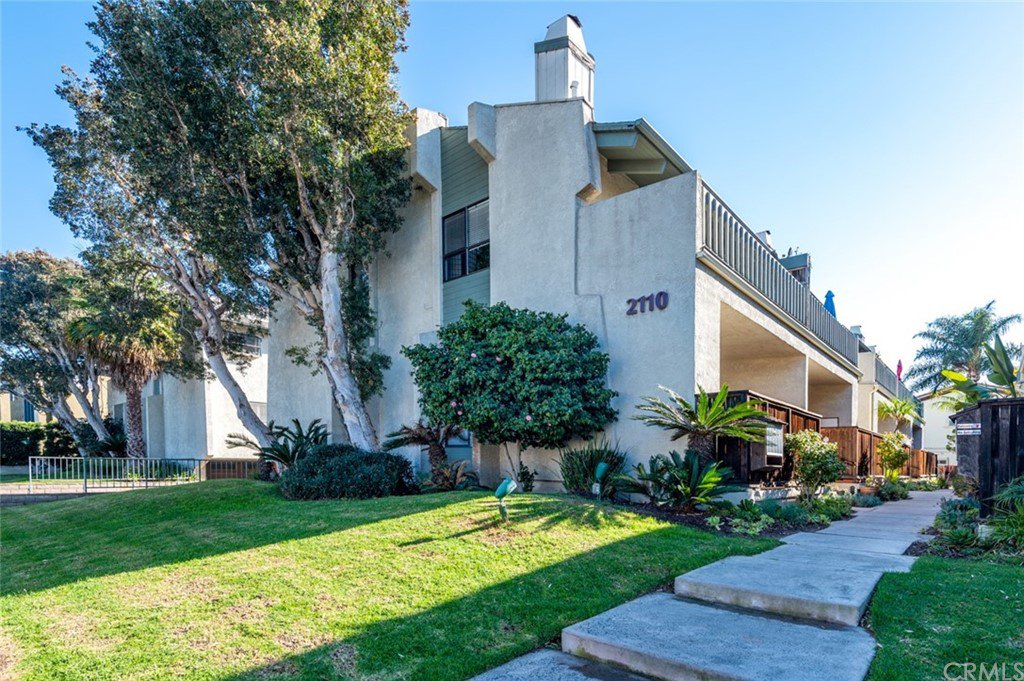2110 Vanderbilt Lane Unit E, Redondo Beach, CA 90278
- $925,000
- 2
- BD
- 3
- BA
- 1,471
- SqFt
- Sold Price
- $925,000
- List Price
- $885,000
- Closing Date
- Jan 14, 2022
- Status
- CLOSED
- MLS#
- PV21255793
- Year Built
- 1984
- Bedrooms
- 2
- Bathrooms
- 3
- Living Sq. Ft
- 1,471
- Lot Size
- 45,012
- Acres
- 1.03
- Lot Location
- Landscaped, Sprinklers Timer, Yard
- Days on Market
- 2
- Property Type
- Townhome
- Property Sub Type
- Townhouse
- Stories
- Three Or More Levels
Property Description
Tropical breezes and sunlight fill this open concept 2 Bed / 2.5 Bath End Unit Town Home in North Redondo Beach. The main living area boasts high vaulted wood ceilings, cozy fireplace and spacious exterior deck making this a great home for entertaining. The updated kitchen features stainless steel appliances, granite countertops, cabinetry with pull-out shelving and soft-close hinges, ceramic tile flooring and island with seating for three. The spacious Master Suite has high ceilings and sliding doors to a private patio. The second bedroom has ample closet storage plus its own updated bathroom. With over 1470 Sq Ft of living space for added convenience is direct access to the oversized two-car garage with workbench and huge storage area that runs underneath the entire living area of the house. This 20 unit complex includes a resort style community yard with newly furnished lanai, gas fire pit table, sparkling lights, BBQ, heated pool and spa surrounded by lush landscaping. This Town Home is ideally located on the back side of the complex with views of the courtyard and pool with guest parking nearby providing the Premier Location of the Community! Located in the heart of North Redondo with award-winning schools, close to the beach, shopping, dining, freeways and LAX. HOA Dues are $375. Enjoy the South Bay lifestyle all year long!
Additional Information
- HOA
- 375
- Frequency
- Monthly
- Association Amenities
- Fire Pit, Maintenance Grounds, Insurance, Barbecue, Picnic Area, Pool, Spa/Hot Tub
- Appliances
- Dishwasher, Gas Oven, Gas Range, Microwave, Water To Refrigerator, Water Heater
- Pool
- Yes
- Pool Description
- Community, Fenced, Heated, In Ground, Private, Association
- Fireplace Description
- Gas, Living Room, Raised Hearth
- Heat
- Central
- Cooling Description
- None
- View
- Courtyard
- Exterior Construction
- Stucco
- Patio
- Deck, Patio
- Roof
- Composition
- Garage Spaces Total
- 2
- Sewer
- Public Sewer
- Water
- Public
- School District
- Redondo Unified
- Interior Features
- Beamed Ceilings, Balcony, Ceiling Fan(s), Granite Counters, High Ceilings, Open Floorplan, Recessed Lighting, Storage, All Bedrooms Down, Attic
- Attached Structure
- Attached
- Number Of Units Total
- 20
Listing courtesy of Listing Agent: Ivy Martin (Ivy@IvyMartin.com) from Listing Office: Coldwell Banker Realty.
Listing sold by Marcus Haness from Real Estate eBroker, Inc.
Mortgage Calculator
Based on information from California Regional Multiple Listing Service, Inc. as of . This information is for your personal, non-commercial use and may not be used for any purpose other than to identify prospective properties you may be interested in purchasing. Display of MLS data is usually deemed reliable but is NOT guaranteed accurate by the MLS. Buyers are responsible for verifying the accuracy of all information and should investigate the data themselves or retain appropriate professionals. Information from sources other than the Listing Agent may have been included in the MLS data. Unless otherwise specified in writing, Broker/Agent has not and will not verify any information obtained from other sources. The Broker/Agent providing the information contained herein may or may not have been the Listing and/or Selling Agent.

/u.realgeeks.media/southbayonsale/New_Logo_No_Smoke_In_Fireplace.png)