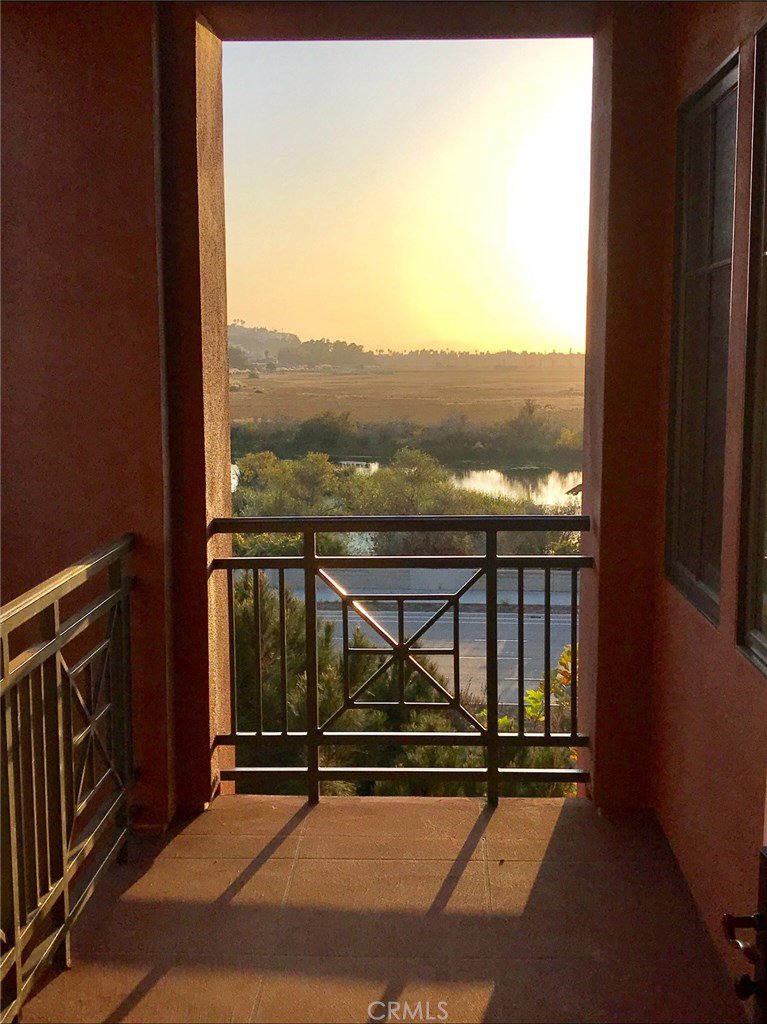6241 Crescent Park West W Unit 304, Playa Vista, CA 90094
- $1,685,000
- 2
- BD
- 3
- BA
- 2,810
- SqFt
- Sold Price
- $1,685,000
- List Price
- $1,669,000
- Closing Date
- Dec 17, 2019
- Status
- CLOSED
- MLS#
- SB19221740
- Year Built
- 2007
- Bedrooms
- 2
- Bathrooms
- 3
- Living Sq. Ft
- 2,810
- Lot Size
- 59,921
- Acres
- 1.38
- Days on Market
- 0
- Property Type
- Condo
- Property Sub Type
- Condominium
- Stories
- One Level
Property Description
Location, Location, Location! Unparalleled luxurious living with VIEWS and ABUNDANT LIVING SPACE! This extremely unique corner unit in the The Dorian enjoys some of the most majestic views in all of Playa Vista. With over approximately 2,800 sq ft of luxurious living space, this massive single-level unit is among one of simply 8 units of its kind. The corner floorplan comes with 2 full bedrooms with en suite baths as well as a third convertible bedroom, office or den. Enjoy relaxing views of the ocean, Marina, Ballona Marsh, and the wetlands! Tastefully upgraded, utilizing the best of the best, this unit includes a Hunter Douglas custom blinds system, crown moldings, elegantly mantled fireplace, and much more! The dramatic living and dining quarters features a gourmet chef's style kitchen and is truly an entertainer's dream! The gourmet kitchen boasts a very large center island, granite counter tops, stainless steel appliances, as well as a breakfast bar. HOA and building amenities at "The Dorian" include controlled code/resident access, clubhouse, gym, meeting room, billiards lounge, subterranean parking, and additional storage room. Experience life at The Dorian and enjoy all of the benefits that Playa Vista and the surrounding community have to offer with the beach, resort, shops, schools, parks, restaurants, recreation, and entertainment all conveniently located within minutes.
Additional Information
- HOA
- 908
- Frequency
- Monthly
- Second HOA
- $260
- Association Amenities
- Clubhouse, Fire Pit, Meeting Room, Barbecue, Other, Picnic Area, Pet Restrictions
- Pool Description
- None
- Fireplace Description
- Den, Living Room
- Heat
- Central
- Cooling
- Yes
- Cooling Description
- Central Air
- View
- Bay, Park/Greenbelt, Marina, Neighborhood, Ocean, Peek-A-Boo
- Garage Spaces Total
- 2
- Sewer
- Public Sewer
- Water
- Public
- School District
- Los Angeles Unified
- Interior Features
- Bedroom on Main Level, Entrance Foyer, Main Level Primary, Multiple Primary Suites, Primary Suite, Walk-In Closet(s)
- Attached Structure
- Attached
- Number Of Units Total
- 1
Listing courtesy of Listing Agent: Hooman Nouri (HoomanSells@gmail.com) from Listing Office: Palm Realty Boutique, Inc..
Listing sold by Nicole Niquette from Keller Williams Beach Cities
Mortgage Calculator
Based on information from California Regional Multiple Listing Service, Inc. as of . This information is for your personal, non-commercial use and may not be used for any purpose other than to identify prospective properties you may be interested in purchasing. Display of MLS data is usually deemed reliable but is NOT guaranteed accurate by the MLS. Buyers are responsible for verifying the accuracy of all information and should investigate the data themselves or retain appropriate professionals. Information from sources other than the Listing Agent may have been included in the MLS data. Unless otherwise specified in writing, Broker/Agent has not and will not verify any information obtained from other sources. The Broker/Agent providing the information contained herein may or may not have been the Listing and/or Selling Agent.

/u.realgeeks.media/southbayonsale/New_Logo_No_Smoke_In_Fireplace.png)