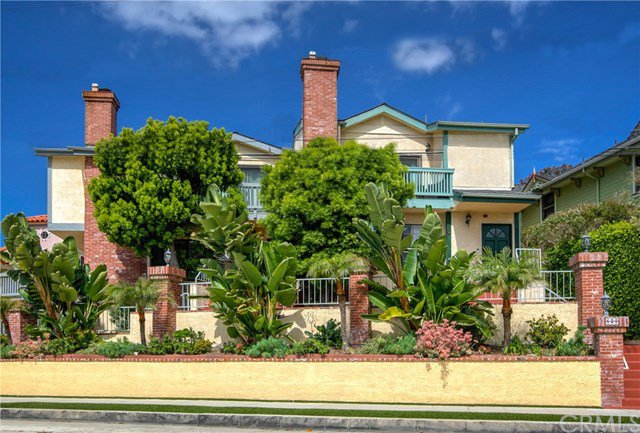620 El Redondo Unit 4, Redondo Beach, CA 90277
- $1,138,000
- 3
- BD
- 3
- BA
- 2,610
- SqFt
- Sold Price
- $1,138,000
- List Price
- $1,168,000
- Closing Date
- May 08, 2020
- Status
- CLOSED
- MLS#
- SB20066816
- Year Built
- 1987
- Bedrooms
- 3
- Bathrooms
- 3
- Living Sq. Ft
- 2,610
- Lot Size
- 10,075
- Acres
- 0.23
- Lot Location
- Landscaped, Sprinkler System
- Days on Market
- 8
- Property Type
- Townhome
- Style
- Tudor
- Property Sub Type
- Townhouse
- Stories
- Three Or More Levels
Property Description
This fabulous, elegant property is tough to beat! Excellent location on historic street. This lovely home has very large, open entertaining areas comprised of a formal dining room with gorgeous custom bar highlighted by stunning marble countertops and a wine refrigerator. The formal living room features custom built-in cabinetry and a breathtaking Raintree marble fireplace, while a more casual living room has French doors that lead to an inviting brick-enclosed yard ideal for outdoor entertaining. The home also boasts a professional chef’s kitchen with large center island, ample storage, striking Brazilian granite countertops and a spacious dining area. On the second level, three sizable bedrooms offer picturesque views of trees and mountains, two baths and two balconies. The master has an en-suite bath, private balcony, office and roomy walk-in closet. Adding to this home’s appeal is a huge bonus room perfect for a gym, home office or media room. All of this, and close to fantastic schools and beautiful beaches!
Additional Information
- HOA
- 400
- Frequency
- Monthly
- Association Amenities
- Maintenance Grounds, Insurance
- Appliances
- Dishwasher, Gas Oven, Gas Range, Microwave, Refrigerator, Range Hood, Water Heater
- Pool Description
- None
- Fireplace Description
- Living Room
- Cooling Description
- None
- View
- Mountain(s)
- Patio
- Brick, Covered, Enclosed, Patio, See Remarks
- Roof
- Composition
- Garage Spaces Total
- 2
- Sewer
- Public Sewer
- Water
- Public
- School District
- Redondo Unified
- Elementary School
- Beryl
- Middle School
- Parras
- High School
- Redondo
- Interior Features
- Balcony, Ceiling Fan(s), Dry Bar, High Ceilings, Open Floorplan, Paneling/Wainscoting, Recessed Lighting, Sunken Living Room, Bar, All Bedrooms Up, Dressing Area, Entrance Foyer, Walk-In Closet(s)
- Attached Structure
- Attached
- Number Of Units Total
- 1
Listing courtesy of Listing Agent: Cecily Lee (cecilyalee@outlook.com) from Listing Office: RE/MAX Estate Properties.
Listing sold by Jason Ross from Dylan Raquel Real Estate
Mortgage Calculator
Based on information from California Regional Multiple Listing Service, Inc. as of . This information is for your personal, non-commercial use and may not be used for any purpose other than to identify prospective properties you may be interested in purchasing. Display of MLS data is usually deemed reliable but is NOT guaranteed accurate by the MLS. Buyers are responsible for verifying the accuracy of all information and should investigate the data themselves or retain appropriate professionals. Information from sources other than the Listing Agent may have been included in the MLS data. Unless otherwise specified in writing, Broker/Agent has not and will not verify any information obtained from other sources. The Broker/Agent providing the information contained herein may or may not have been the Listing and/or Selling Agent.

/u.realgeeks.media/southbayonsale/New_Logo_No_Smoke_In_Fireplace.png)