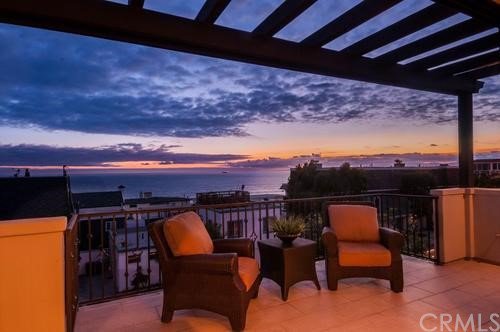1704 Highland Avenue, Manhattan Beach, CA 90266
- $4,000,000
- 4
- BD
- 4
- BA
- 3,308
- SqFt
- Sold Price
- $4,000,000
- List Price
- $4,200,000
- Closing Date
- Jul 12, 2021
- Status
- CLOSED
- MLS#
- SB20075939
- Year Built
- 2001
- Bedrooms
- 4
- Bathrooms
- 4
- Living Sq. Ft
- 3,308
- Lot Size
- 2,096
- Acres
- 0.05
- Lot Location
- Near Park
- Days on Market
- 58
- Property Type
- Single Family Residential
- Property Sub Type
- Single Family Residence
- Stories
- Three Or More Levels
Property Description
Stunning Panoramic Ocean View home from Pacific Palisades to Malibu. Prime sand section location only steps from the beach, Live Oak Park, and the heart of Manhattan Beach. Perfect for entertaining with a large open floor plan that extends onto the terrace through sliding glass panel doors. This 4-bedroom home plus large game/theatre/office room has a 3-stop elevator and boasts over 3300 SF of living space. Designer finishes include large chiefs’ kitchen with high end appliances, wine fridge and separate fridge drawers. The primary bedroom on the second floor includes sliding glass panel doors to its own terrace, a small morning bar/refrigerator, walk in closet and more. Two other bedrooms on the second floor share a jack and jill en suite. The lower level features a full bedroom with en suite, large bonus room for entertainment (complete home theater system), can be used as a home office or extra bedroom and includes an entertainment bar with sink and drink fridge. Completing the lower level is a full washer/dryer room with sink and cabinets, and access to the garage with custom built-ins and parking for 3 cars, a rarity in the sand section. All the custom details of this home are too long to list and truly remarkable and elegant. Close to shopping, restaurants, bars, and moments away from pristine white water. This home is truly special.
Additional Information
- Pool Description
- None
- Fireplace Description
- Living Room, Master Bedroom
- Heat
- Central
- Cooling
- Yes
- Cooling Description
- Central Air
- View
- Bay, Catalina, City Lights, Coastline, Hills, Mountain(s), Ocean, Panoramic, Pier
- Garage Spaces Total
- 2
- Sewer
- Unknown
- Water
- See Remarks
- School District
- Manhattan Unified
- Interior Features
- Balcony, Elevator, Walk-In Closet(s)
- Attached Structure
- Detached
- Number Of Units Total
- 1
Listing courtesy of Listing Agent: Bill Ruane (bill@billruane.net) from Listing Office: RE/MAX Estate Properties.
Listing sold by Artak Dovlatyan from Specialized Realty
Mortgage Calculator
Based on information from California Regional Multiple Listing Service, Inc. as of . This information is for your personal, non-commercial use and may not be used for any purpose other than to identify prospective properties you may be interested in purchasing. Display of MLS data is usually deemed reliable but is NOT guaranteed accurate by the MLS. Buyers are responsible for verifying the accuracy of all information and should investigate the data themselves or retain appropriate professionals. Information from sources other than the Listing Agent may have been included in the MLS data. Unless otherwise specified in writing, Broker/Agent has not and will not verify any information obtained from other sources. The Broker/Agent providing the information contained herein may or may not have been the Listing and/or Selling Agent.

/u.realgeeks.media/southbayonsale/New_Logo_No_Smoke_In_Fireplace.png)