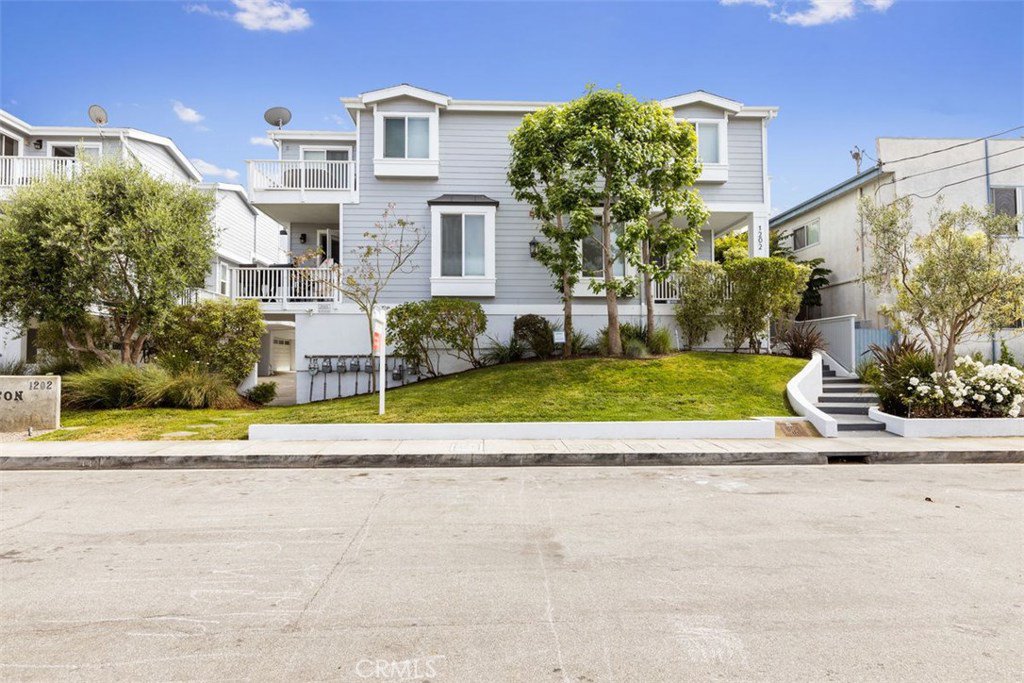1202 Tennyson Street Unit 2, Manhattan Beach, CA 90266
- $1,125,000
- 3
- BD
- 3
- BA
- 1,755
- SqFt
- Sold Price
- $1,125,000
- List Price
- $1,125,000
- Closing Date
- Jul 22, 2020
- Status
- CLOSED
- MLS#
- SB20090126
- Year Built
- 2005
- Bedrooms
- 3
- Bathrooms
- 3
- Living Sq. Ft
- 1,755
- Lot Size
- 13,120
- Acres
- 0.30
- Lot Location
- Cul-De-Sac, Landscaped
- Days on Market
- 21
- Property Type
- Townhome
- Style
- Cape Cod
- Property Sub Type
- Townhouse
- Stories
- Two Levels
Property Description
Open and bright 3 bedroom and 2.5 bath townhome in a nice east Manhattan Beach neighborhood. This 1755 sq ft Cape Cod inspired home features a spacious and open floor-plan. Upon entry you will find beautifully refinished hardwood floors, fireplace, granite kitchen with oversized island, stainless steel appliances (including wine refrigerator), powder room and bbq deck. All three bedrooms are located convienently on the second floor. The master suite has an Ocean peek and Ocean breezes. The master suite features a walk in closet and luxurious master bathroom complete with travertine finishes and spa tub. The secondary bedrooms each have access to a large deck which provides great outdoor space. The bottom level has a private laundry room complete with sink and direct access from the 2 car garage (plus a covered carport space in total 3 car parking) Located on a quiet cul de sac street. This beautiful 2005 built townhome is a short walk to award winning Mira Costa High, shops, and restaurants. Exteriors were painted in 2019.
Additional Information
- HOA
- 287
- Frequency
- Monthly
- Association Amenities
- Call for Rules, Maintenance Grounds, Management
- Appliances
- Dishwasher, Disposal, Gas Oven, Gas Range, Refrigerator, Self Cleaning Oven
- Pool Description
- None
- Fireplace Description
- Gas, Gas Starter, Living Room
- Heat
- Central, Fireplace(s)
- Cooling Description
- None
- View
- Ocean, Peek-A-Boo
- Exterior Construction
- Shingle Siding
- Patio
- Covered, Deck, Front Porch
- Roof
- Other
- Garage Spaces Total
- 3
- Sewer
- Public Sewer, Sewer Tap Paid
- Water
- Public
- School District
- Manhattan Unified
- Elementary School
- Pennekamp
- High School
- Mira Costa
- Interior Features
- Balcony, Ceiling Fan(s), Crown Molding, Granite Counters, High Ceilings, Open Floorplan, Pantry, Stone Counters, Recessed Lighting, All Bedrooms Up
- Attached Structure
- Attached
- Number Of Units Total
- 8
Listing courtesy of Listing Agent: Kerry Dawson (KerryLDawson@aol.com) from Listing Office: NW Real Estate Brokers.
Listing sold by Steven Santos from Re/Max Estate Properties
Mortgage Calculator
Based on information from California Regional Multiple Listing Service, Inc. as of . This information is for your personal, non-commercial use and may not be used for any purpose other than to identify prospective properties you may be interested in purchasing. Display of MLS data is usually deemed reliable but is NOT guaranteed accurate by the MLS. Buyers are responsible for verifying the accuracy of all information and should investigate the data themselves or retain appropriate professionals. Information from sources other than the Listing Agent may have been included in the MLS data. Unless otherwise specified in writing, Broker/Agent has not and will not verify any information obtained from other sources. The Broker/Agent providing the information contained herein may or may not have been the Listing and/or Selling Agent.

/u.realgeeks.media/southbayonsale/New_Logo_No_Smoke_In_Fireplace.png)