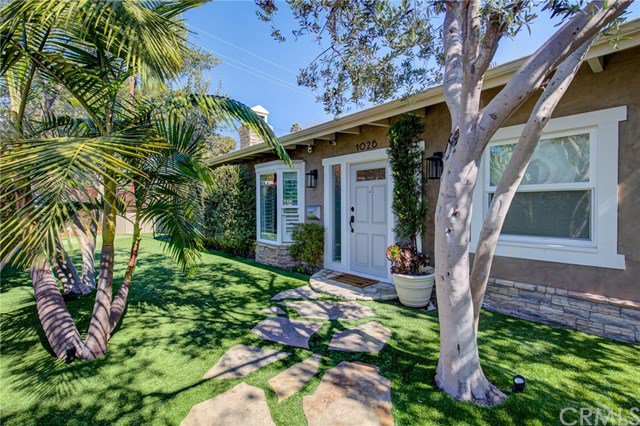1026 N Herrin Street, Manhattan Beach, CA 90266
- $1,600,000
- 3
- BD
- 2
- BA
- 1,200
- SqFt
- Sold Price
- $1,600,000
- List Price
- $1,599,000
- Closing Date
- Aug 20, 2020
- Status
- CLOSED
- MLS#
- SB20102337
- Year Built
- 1950
- Bedrooms
- 3
- Bathrooms
- 2
- Living Sq. Ft
- 1,200
- Lot Size
- 4,261
- Acres
- 0.10
- Lot Location
- Corner Lot
- Days on Market
- 26
- Property Type
- Single Family Residential
- Property Sub Type
- Single Family Residence
- Stories
- One Level
Property Description
Welcome to this private oasis in Manhattan Beach. Upon entering, a secret and tranquil front yard greets you. This yard is very spacious and useable, measuring roughly 17' x 70' of turf with small delightful trees, a small putting green and surrounded by fencing and a tall, well-manicured hedge. The home consists of approximately 1,086 sq ft, including 3 bedrooms and 2 baths, A/C, and a proper master bedroom and bathroom with abundant closet space. As one enters the home, the light-filled family room greets you with a fireplace and crisp, white tongue & groove and beamed ceilings. Scanning right is the remodeled, upgraded kitchen with its “L” shaped island, a dining area, and French doors that lead to the awning-protected summer kitchen, BBQ, and entertaining deck. Walking past a protective gate one can enjoy the custom built, very private, salt water pool and spa, complete with an outdoor shower, lounge area and flat screen TV. This home has truly been customized for maximum indoor/outdoor entertaining and living. This low-key corner location, on the SE corner of 11th and Herrin, is across the street from the Manhattan Heights park, with its climbing wall, jungle gym, tennis/basketball courts and baseball/soccer field. It's also a short distance to Polliwog Park, Trader Joe's, and award winning schools! Whether one is downsizing or just starting out, this is an absolutely perfect location and home.
Additional Information
- Appliances
- Barbecue, Dishwasher, Freezer, Gas Range, Refrigerator
- Pool
- Yes
- Pool Description
- Private, Salt Water
- Fireplace Description
- Living Room
- Heat
- Central
- Cooling
- Yes
- Cooling Description
- Central Air
- View
- Pool, Trees/Woods
- Patio
- Covered
- Garage Spaces Total
- 2
- Sewer
- Unknown
- Water
- Public
- School District
- Manhattan Unified
- Interior Features
- Ceiling Fan(s), Granite Counters, Pantry
- Attached Structure
- Detached
- Number Of Units Total
- 1
Listing courtesy of Listing Agent: Robb Stroyke (robb@stroykeproperties.com) from Listing Office: Bayside.
Listing sold by Molly Graw from NW Real Estate Brokers
Mortgage Calculator
Based on information from California Regional Multiple Listing Service, Inc. as of . This information is for your personal, non-commercial use and may not be used for any purpose other than to identify prospective properties you may be interested in purchasing. Display of MLS data is usually deemed reliable but is NOT guaranteed accurate by the MLS. Buyers are responsible for verifying the accuracy of all information and should investigate the data themselves or retain appropriate professionals. Information from sources other than the Listing Agent may have been included in the MLS data. Unless otherwise specified in writing, Broker/Agent has not and will not verify any information obtained from other sources. The Broker/Agent providing the information contained herein may or may not have been the Listing and/or Selling Agent.

/u.realgeeks.media/southbayonsale/New_Logo_No_Smoke_In_Fireplace.png)