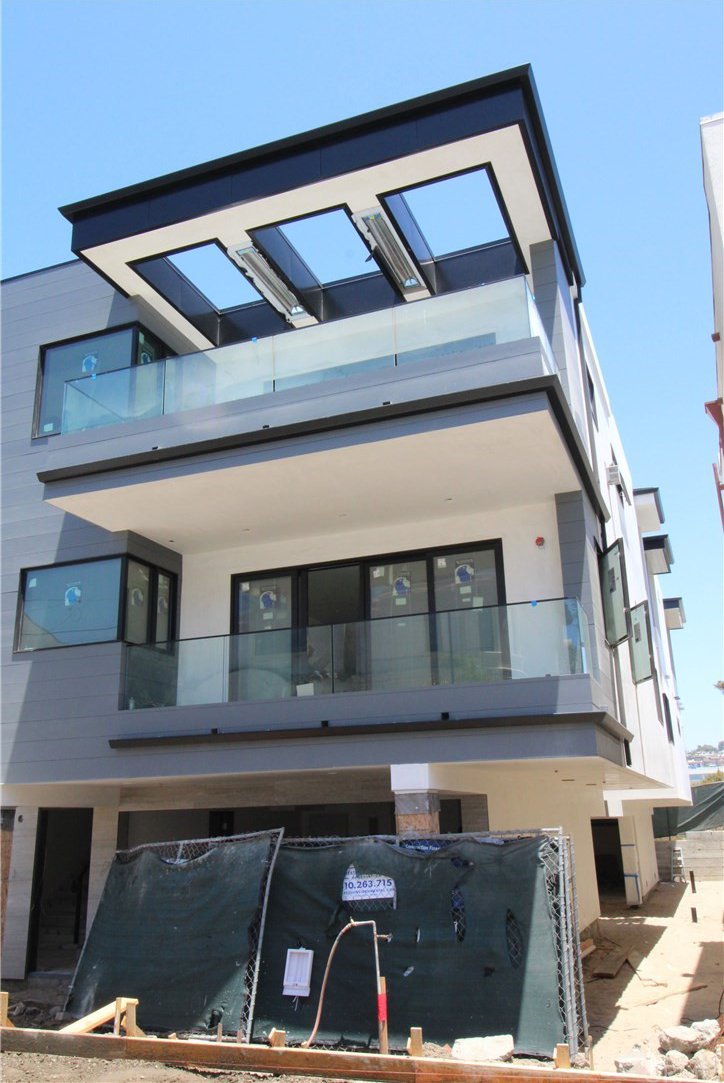1612 LOMA DRIVE Unit B, Hermosa Beach, CA 90254
- $2,915,000
- 4
- BD
- 4
- BA
- 2,525
- SqFt
- Sold Price
- $2,915,000
- List Price
- $2,995,000
- Closing Date
- Sep 29, 2020
- Status
- CLOSED
- MLS#
- SB20113501
- Year Built
- 2020
- Bedrooms
- 4
- Bathrooms
- 4
- Living Sq. Ft
- 2,525
- Days on Market
- 25
- Property Type
- Townhome
- Style
- Modern
- Property Sub Type
- Townhouse
- Stories
- Multi Level
Property Description
Welcome to this amazing brand new DETACHED townhome located in the Sand section steps to the beach! This west facing home boasts of so many exquisite finishes.Custom built by premiere builder Gary Lane, this modern beach home has 4 bedrooms, 3.5 bath PLUS office with sliding sleek barn doors conveniently located right off the kitchen. There are 2 fireplaces, 1 in family room with gorgeous textured porcelain tile, 1 on the spacious roof deck with lovely ocean and valley views.Hardwood flooring throughout.The chefs kitchen with island has custom cabinetry,top of the line Neolith countertops and backsplash,all high end Thermador appliances including a 48 inch 6 burner Range,a bar with beverage refrigerator, built in separate custom Refrigerator and Freezer, and an awning Window opens off of the Kitchen to a rear deck overlooking the park and valley! Total of 3 decks!Tankless water heater, wide open floor plan is great for entertaining. The master bedroom has a large walk in closet, en suite bath, a separate soaking tub and shower with custom Porcelanosa tile design that adds a luxurious finish as well as quartz counters in the other bathrooms.There is 3 stop elevator, AIR CONDITIONING, a private driveway to rear unit with 2 car garage AND 2 guest spaces. Don't miss your chance to own this beautiful home and enjoy the beach all year round and feel the ocean breezes! Completion of exterior hardscape and landscaping to be completed by end of July.
Additional Information
- Appliances
- 6 Burner Stove, Built-In Range, Dishwasher, Freezer, Gas Range, Refrigerator, Tankless Water Heater
- Pool Description
- None
- Fireplace Description
- Family Room, Outside
- Heat
- Central
- Cooling
- Yes
- Cooling Description
- Central Air
- View
- Neighborhood, Ocean, Valley
- Garage Spaces Total
- 2
- Sewer
- Public Sewer
- Water
- Public
- School District
- Hermosa
- Interior Features
- Wet Bar, Built-in Features, Balcony, Elevator, Open Floorplan, Pantry, Stone Counters, Recessed Lighting, Storage, Bar, Bedroom on Main Level, Walk-In Closet(s)
- Attached Structure
- Detached
- Number Of Units Total
- 2
Listing courtesy of Listing Agent: Devra Zandell (devra@dzandell.com) from Listing Office: Re/Max Estate Properties.
Listing sold by Darren Pujalet from Re/Max Estate Properties
Mortgage Calculator
Based on information from California Regional Multiple Listing Service, Inc. as of . This information is for your personal, non-commercial use and may not be used for any purpose other than to identify prospective properties you may be interested in purchasing. Display of MLS data is usually deemed reliable but is NOT guaranteed accurate by the MLS. Buyers are responsible for verifying the accuracy of all information and should investigate the data themselves or retain appropriate professionals. Information from sources other than the Listing Agent may have been included in the MLS data. Unless otherwise specified in writing, Broker/Agent has not and will not verify any information obtained from other sources. The Broker/Agent providing the information contained herein may or may not have been the Listing and/or Selling Agent.

/u.realgeeks.media/southbayonsale/New_Logo_No_Smoke_In_Fireplace.png)