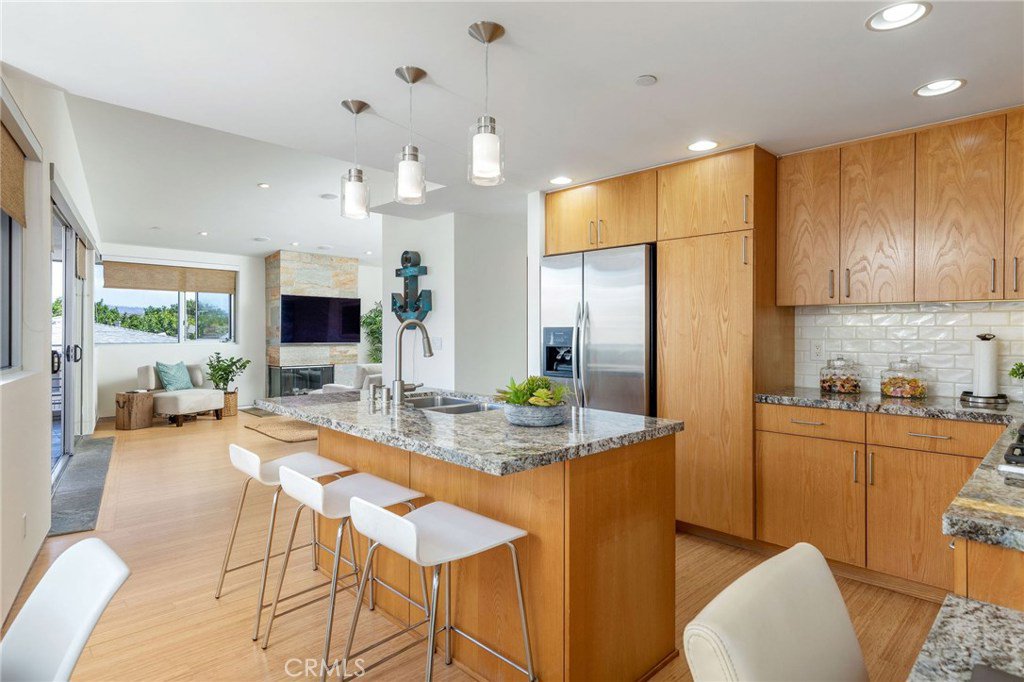407 11th Street, Hermosa Beach, CA 90254
- $1,795,000
- 3
- BD
- 3
- BA
- 1,650
- SqFt
- Sold Price
- $1,795,000
- List Price
- $1,795,000
- Closing Date
- Oct 05, 2020
- Status
- CLOSED
- MLS#
- SB20123625
- Year Built
- 2006
- Bedrooms
- 3
- Bathrooms
- 3
- Living Sq. Ft
- 1,650
- Lot Size
- 4,056
- Acres
- 0.09
- Lot Location
- Landscaped, Near Park, Sprinkler System
- Days on Market
- 33
- Property Type
- Townhome
- Style
- Modern
- Property Sub Type
- Townhouse
- Stories
- Three Or More Levels
Property Description
Perched in the crow's nest of the Hb Sand Section is this beautifully constructed, nicely updated home offering the world of opportunity and lifestyle for all to enjoy. Clean lines & an abundance of windows & deck spaces highlight the coveted indoor/outdoor design. Start your tour w/an inviting south facing entryway enclosed with seamless windows & glass front door. Freshly painted interior & newly refinished bamboo floors lead you to the second level: the bedroom level. Ideally placed together, these bedrooms are light, bright, & very accommodating. The master suite is large in size, offers a walk-in closet, & a beautifully appointed master bath. The upper level: the living level, hosts an open & updated kitchen, spacious eating area, comfortable living room, & sizable entertaining deck. Double sliding glass doors blend the indoor & outdoor boundary creating a large & view-scape living space. Continue traveling up & be swept away by the crow's nest: the rooftop deck. Easily accessed by a well planned & designed set of stairs this larger than average, well appointed roof deck shows all of Hermosa & its surroundings. Selfishly take in the 360 degree views that include the Pacific Ocean, Santa Monica Mountains, Hermosa Hills, & Palos Verdes Peninsula. Explore outside of the home w/proximity to Clark Field & it's Friday afternoon Farmers Market. Downtown Hermosa Beach & Upper Pier Avenue provide excellent opportunities to meet friends for dinner or do some casual shopping.
Additional Information
- HOA
- 400
- Frequency
- Quarterly
- Association Amenities
- Insurance
- Appliances
- Dishwasher, Gas Cooktop, Gas Oven, Microwave, Refrigerator
- Pool Description
- None
- Fireplace Description
- Living Room
- Heat
- Central, Forced Air, Fireplace(s)
- Cooling
- Yes
- Cooling Description
- Central Air
- View
- Hills, Mountain(s), Ocean, Panoramic, Water
- Patio
- Deck, Rooftop
- Garage Spaces Total
- 2
- Sewer
- Public Sewer
- Water
- Private
- School District
- Manhattan Unified
- Elementary School
- Hermosa View
- Middle School
- Hermosa Valley
- High School
- Mira Costa
- Interior Features
- Ceiling Fan(s), Granite Counters, High Ceilings, Living Room Deck Attached, Open Floorplan, Recessed Lighting, Jack and Jill Bath, Walk-In Closet(s)
- Attached Structure
- Attached
- Number Of Units Total
- 1
Listing courtesy of Listing Agent: Molly Graw (info@mollygraw.com) from Listing Office: NW Real Estate Brokers.
Listing sold by Kirsten Cole from Vista Sotheby’s International Realty
Mortgage Calculator
Based on information from California Regional Multiple Listing Service, Inc. as of . This information is for your personal, non-commercial use and may not be used for any purpose other than to identify prospective properties you may be interested in purchasing. Display of MLS data is usually deemed reliable but is NOT guaranteed accurate by the MLS. Buyers are responsible for verifying the accuracy of all information and should investigate the data themselves or retain appropriate professionals. Information from sources other than the Listing Agent may have been included in the MLS data. Unless otherwise specified in writing, Broker/Agent has not and will not verify any information obtained from other sources. The Broker/Agent providing the information contained herein may or may not have been the Listing and/or Selling Agent.

/u.realgeeks.media/southbayonsale/New_Logo_No_Smoke_In_Fireplace.png)