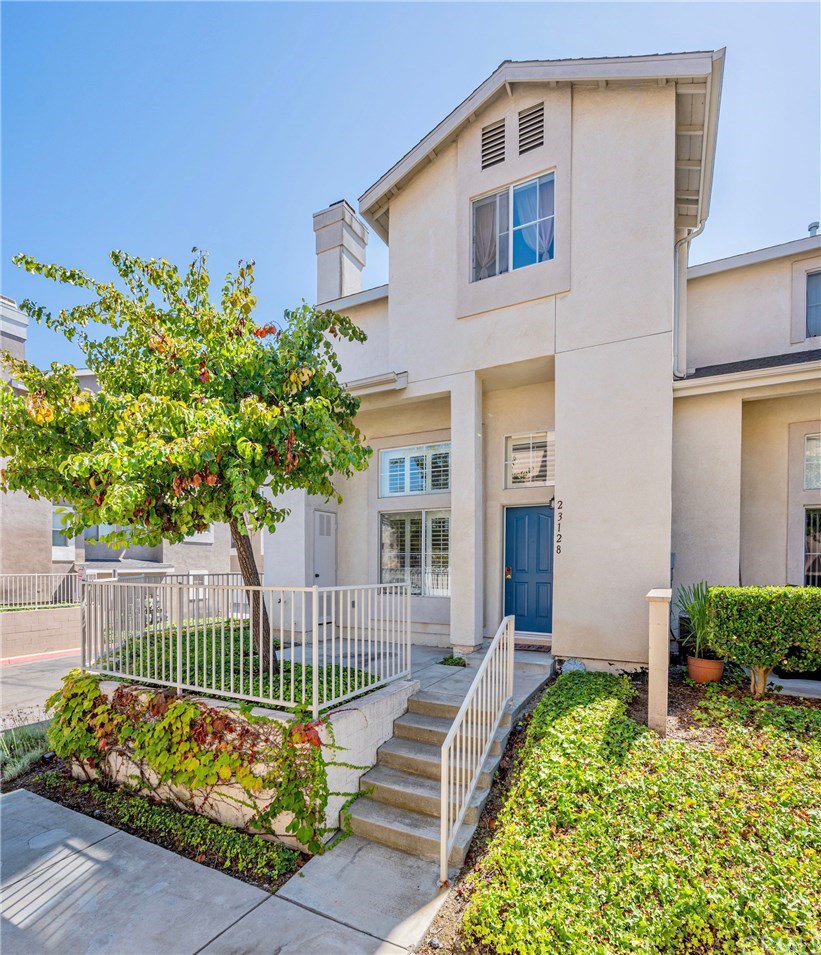23128 Colony Park Drive, Carson, CA 90745
- $535,000
- 3
- BD
- 3
- BA
- 1,453
- SqFt
- Sold Price
- $535,000
- List Price
- $489,000
- Closing Date
- Sep 22, 2020
- Status
- CLOSED
- MLS#
- SB20148256
- Year Built
- 1999
- Bedrooms
- 3
- Bathrooms
- 3
- Living Sq. Ft
- 1,453
- Lot Size
- 48,601
- Acres
- 1.12
- Lot Location
- Close to Clubhouse, Landscaped
- Days on Market
- 8
- Property Type
- Townhome
- Style
- Contemporary
- Property Sub Type
- Townhouse
- Stories
- Three Or More Levels
Property Description
Sun-drenched, turn-key, three-story end-unit townhome located within the gorgeous gated community of Colony Park in Avalon Village! A lovely front porch area invites you in to this bright home full of south and west facing dual-paned windows with awesome plantation shutters. The main level features a generous living room complete with a cozy fireplace, striking high ceilings, and central air. A unique, open floorpan showcases the spacious dining room up top, with powder room, and fully remodeled chef's kitchen with brand new stainless steel appliances, ample counter tops and cabinetry just beyond. On the top level, you will find an over-sized master suite with his and hers closets, two great bedrooms with a shared full bathroom, and an ultra convenient laundry closet, washer & new dryer included. Direct-access, expansive two-car garage with thoughtful built-in shelves for plentiful extra storage options on the bottom level. With enviable positioning near to the in-ground and heated sparkling pool, spa, clubhouse and cheerful playground, this home truly offers it all!
Additional Information
- HOA
- 321
- Frequency
- Monthly
- Association Amenities
- Clubhouse, Playground, Pool, Spa/Hot Tub
- Appliances
- Dishwasher, Disposal, Gas Oven, Gas Water Heater, Microwave, Refrigerator, Range Hood, Water Heater, Dryer, Washer
- Pool Description
- Fenced, Heated, In Ground, Association
- Fireplace Description
- Living Room
- Heat
- Central, Fireplace(s)
- Cooling
- Yes
- Cooling Description
- Central Air
- View
- City Lights, Hills, Neighborhood
- Patio
- Concrete, Front Porch
- Garage Spaces Total
- 2
- Sewer
- Public Sewer
- Water
- Public
- School District
- Los Angeles Unified
- Interior Features
- Built-in Features, Ceiling Fan(s), Ceramic Counters, High Ceilings, Living Room Deck Attached, Multiple Staircases, Open Floorplan, Recessed Lighting, Storage, Two Story Ceilings, All Bedrooms Up, Entrance Foyer, Jack and Jill Bath
- Attached Structure
- Attached
- Number Of Units Total
- 140
Listing courtesy of Listing Agent: Christina Blue (CBlueHomes@gmail.com) from Listing Office: Keller Williams Beach Cities.
Listing sold by Aylwin Agena from Keller Williams South Bay
Mortgage Calculator
Based on information from California Regional Multiple Listing Service, Inc. as of . This information is for your personal, non-commercial use and may not be used for any purpose other than to identify prospective properties you may be interested in purchasing. Display of MLS data is usually deemed reliable but is NOT guaranteed accurate by the MLS. Buyers are responsible for verifying the accuracy of all information and should investigate the data themselves or retain appropriate professionals. Information from sources other than the Listing Agent may have been included in the MLS data. Unless otherwise specified in writing, Broker/Agent has not and will not verify any information obtained from other sources. The Broker/Agent providing the information contained herein may or may not have been the Listing and/or Selling Agent.

/u.realgeeks.media/southbayonsale/New_Logo_No_Smoke_In_Fireplace.png)