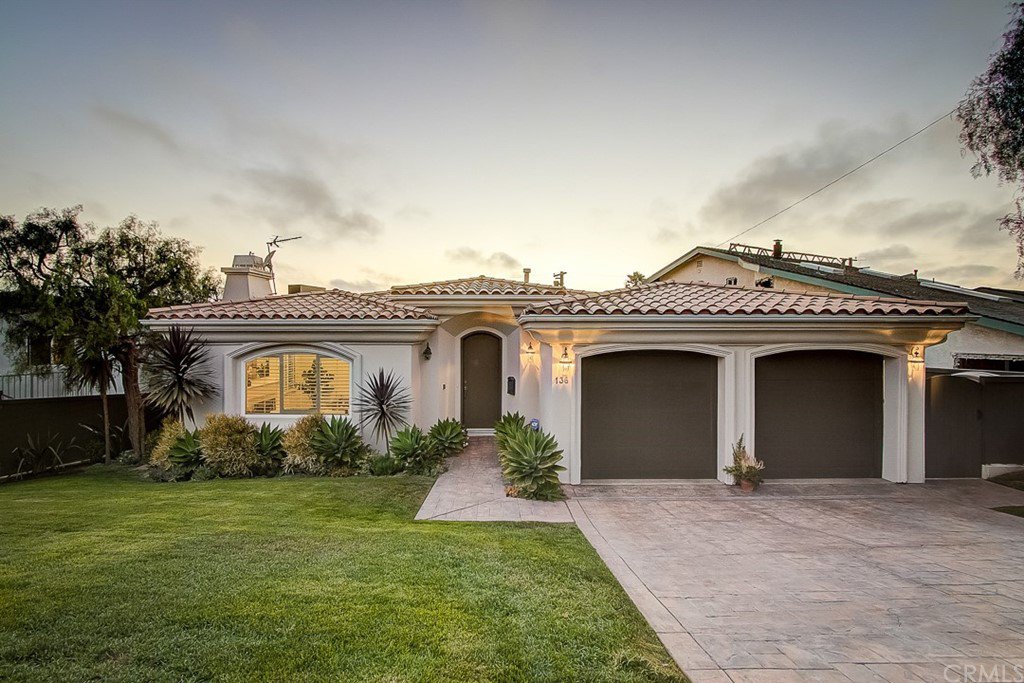136 Via Los Miradores, Redondo Beach, CA 90277
- $1,889,000
- 4
- BD
- 3
- BA
- 3,032
- SqFt
- Sold Price
- $1,889,000
- List Price
- $1,899,000
- Closing Date
- Oct 27, 2020
- Status
- CLOSED
- MLS#
- SB20155686
- Year Built
- 1998
- Bedrooms
- 4
- Bathrooms
- 3
- Living Sq. Ft
- 3,032
- Lot Size
- 6,017
- Acres
- 0.14
- Lot Location
- 0-1 Unit/Acre
- Days on Market
- 39
- Property Type
- Single Family Residential
- Property Sub Type
- Single Family Residence
- Stories
- Two Levels
Property Description
Welcome to the BEST VALUE home in the area, offering exceptional opportunity to gain instant equity! Situated on a deep lot, quiet street in Redondo Beach’s desirable neighborhood of Hollywood Riviera. Originally designed & built by the Tomaro Design Group, this one-of-a-kind, custom home demonstrates the highest standard of excellence in design & construction that Tomaro is known for. With the same level of care & standard of excellence, the home has been beautifully updated. The heartbeat is the open concept kitchen & den, intentionally constructed to take advantage of the western-facing tree top views & breathtaking sunsets. Large windows & French doors fill home with natural light! Impressive kitchen featuring an over-sized island with Brazilian stone counter tops, custom locally-milled white cabinetry, & chef-grade stainless steel appliances. The den adjacent has high ceilings & gorgeous limestone fireplace. Notice the high-performance rectified porcelain hardwood floors throughout. Living room flows seamlessly into the formal living & dining rooms. On this level: one bedroom & full bathroom perfect for guests/home office. Down the upscale wrought iron staircase, find the serene master bedroom suite w/sitting area. Spa-like master en-suite, custom cabinets, counters, walk-in shower w/separate soaking tub, designer tile and fixtures. Two additional spacious bedrooms, one w/ walk out access to beautifully landscaped, private backyard. Truly updated from top-to-bottom!
Additional Information
- Appliances
- Built-In Range, Dishwasher, Electric Range, Electric Water Heater, Freezer, Disposal, Gas Range, Microwave, Refrigerator, Self Cleaning Oven, Water Softener, Tankless Water Heater
- Pool Description
- None
- Fireplace Description
- Den, Gas
- Heat
- Central
- Cooling
- Yes
- Cooling Description
- Central Air, ENERGY STAR Qualified Equipment, Zoned
- View
- City Lights, Peek-A-Boo, Trees/Woods
- Roof
- Spanish Tile
- Garage Spaces Total
- 2
- Sewer
- Public Sewer
- Water
- Public
- School District
- Torrance Unified
- Interior Features
- Built-in Features, Brick Walls, Ceiling Fan(s), Crown Molding, Cathedral Ceiling(s), Granite Counters, Living Room Deck Attached, Instant Hot Water, Walk-In Closet(s)
- Attached Structure
- Detached
- Number Of Units Total
- 1
Listing courtesy of Listing Agent: Michelle Zabukovec (michelle.zabukovec@redfin.com) from Listing Office: Redfin Corporation.
Listing sold by Amal Melleka from Pinnacle Estate Properties
Mortgage Calculator
Based on information from California Regional Multiple Listing Service, Inc. as of . This information is for your personal, non-commercial use and may not be used for any purpose other than to identify prospective properties you may be interested in purchasing. Display of MLS data is usually deemed reliable but is NOT guaranteed accurate by the MLS. Buyers are responsible for verifying the accuracy of all information and should investigate the data themselves or retain appropriate professionals. Information from sources other than the Listing Agent may have been included in the MLS data. Unless otherwise specified in writing, Broker/Agent has not and will not verify any information obtained from other sources. The Broker/Agent providing the information contained herein may or may not have been the Listing and/or Selling Agent.

/u.realgeeks.media/southbayonsale/New_Logo_No_Smoke_In_Fireplace.png)