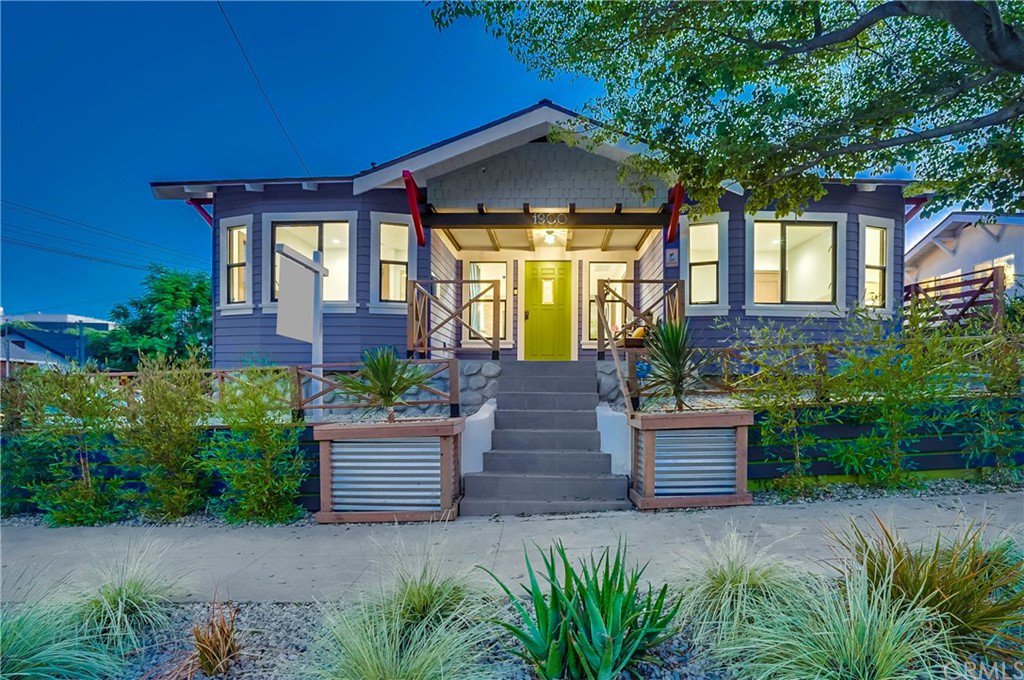1900 Bellevue Avenue, Echo Park, CA 90026
- $778,500
- 3
- BD
- 2
- BA
- 886
- SqFt
- Sold Price
- $778,500
- List Price
- $799,000
- Closing Date
- Oct 28, 2020
- Status
- CLOSED
- MLS#
- SB20159239
- Year Built
- 1914
- Bedrooms
- 3
- Bathrooms
- 2
- Living Sq. Ft
- 886
- Lot Size
- 2,222
- Acres
- 0.05
- Lot Location
- Corner Lot, Near Public Transit, Street Level
- Days on Market
- 48
- Property Type
- Single Family Residential
- Style
- Craftsman
- Property Sub Type
- Single Family Residence
- Stories
- One Level
Property Description
This is the perfect Condo alternative with low maintenance! Come see this fantastic newly renovated Craftsman located in the pulse of diverse & trendy LA-Echo Park! The vibe says vintage, charm & style w/modern comforts, thoughtful details & tasteful designer finishes throughout! This home features a fantastic open floorplan w/a great use of space, new amenities, 3 bdrms including mstr ste, fabulous new ktchn w/all new cabinetry, stainless appliances, farmhouse sink, qrtz cntrtp & brkfst bar seating. New floors in every rm, stylish new bthrms, inside lndry w/ w/d included. Art-Lovers come feast your eyes & hearts on multi-colored & textured walls, fencing, & steel planters. The cozy front porch and rear deck off the main living space are ideal for family BBQ’s, relaxing, people-watching, & happy hour! New roof, windows, all new systems including french drain, electrical & plumbing, HVAC, tankless waterheater, Nest, remote alarm system, ring doorbell, keyless doorlocks, & more for modern day living. This is a vibrant location w/easy access to freeways & just minutes from Silver Lake Reservoir, Echo Lake, Dodger Stadium, DTLA, Sunset Blvd & more!
Additional Information
- Other Buildings
- Shed(s)
- Appliances
- Dishwasher, Free-Standing Range, Disposal, Gas Range, Ice Maker, Microwave, Refrigerator, Range Hood, Tankless Water Heater, Water To Refrigerator, Dryer, Washer
- Pool Description
- None
- Heat
- Forced Air
- Cooling
- Yes
- Cooling Description
- Central Air
- View
- Neighborhood
- Patio
- Deck, Front Porch
- Roof
- Composition
- Sewer
- Public Sewer
- Water
- Public
- School District
- Los Angeles Unified
- Interior Features
- Brick Walls, Living Room Deck Attached, Open Floorplan, Recessed Lighting
- Attached Structure
- Detached
- Number Of Units Total
- 1
Listing courtesy of Listing Agent: Tammy Faecher (tammyfaecher@kw.com) from Listing Office: Keller Williams Beach Cities.
Listing sold by David Krohn from Property Masters Realty
Mortgage Calculator
Based on information from California Regional Multiple Listing Service, Inc. as of . This information is for your personal, non-commercial use and may not be used for any purpose other than to identify prospective properties you may be interested in purchasing. Display of MLS data is usually deemed reliable but is NOT guaranteed accurate by the MLS. Buyers are responsible for verifying the accuracy of all information and should investigate the data themselves or retain appropriate professionals. Information from sources other than the Listing Agent may have been included in the MLS data. Unless otherwise specified in writing, Broker/Agent has not and will not verify any information obtained from other sources. The Broker/Agent providing the information contained herein may or may not have been the Listing and/or Selling Agent.

/u.realgeeks.media/southbayonsale/New_Logo_No_Smoke_In_Fireplace.png)