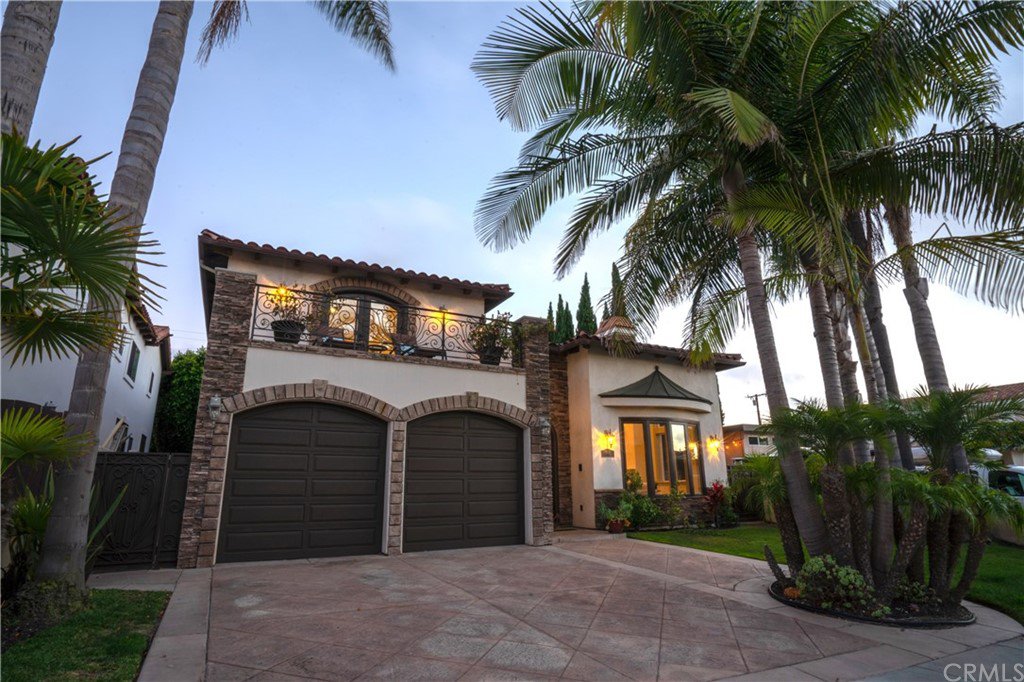1324 18th Street, Manhattan Beach, CA 90266
- $3,460,000
- 5
- BD
- 5
- BA
- 4,600
- SqFt
- Sold Price
- $3,460,000
- List Price
- $3,499,000
- Closing Date
- Oct 08, 2020
- Status
- CLOSED
- MLS#
- SB20162082
- Year Built
- 2003
- Bedrooms
- 5
- Bathrooms
- 5
- Living Sq. Ft
- 4,600
- Lot Size
- 7,004
- Acres
- 0.16
- Lot Location
- Sprinklers In Rear, Sprinklers In Front, Lawn, Landscaped, Yard
- Days on Market
- 7
- Property Type
- Single Family Residential
- Property Sub Type
- Single Family Residence
- Stories
- Two Levels
Property Description
Tucked away on a quiet street in East MB is this stunning family home that’s been completely remodeled by Kate Lester Interiors late 2018! 4,600 sq. ft. of living space set on a flat 7,004 sq. ft. lot has an amazing layout consisting of 5 spacious bedrooms and sitting area all on upper level, 5 bathrooms, along with a home office (could be 6th bed) on main floor with beautiful built in cabinetry & coffered ceilings. Upon entering the home you are greeted with a stunning open living room with soaring ceilings and grand fireplace. Your dining room offers more beautiful coffered ceilings along with space to host all your family & friends. The luxurious gourmet kitchen features many brag-worthy details including Neolith counters with an oversized island, Viking Range, Sub-Zero Fridge, Built-In Wet Bar area with Wine Fridge, perfect size built in desk area, designer lightning and a custom butlers pantry. This chefs kitchen opens to your enormous family room with more cabinetry by Costal Cabinets which leads to an extremely private flat backyard that could be pool ready for the next buyer. Finishing off with rustic yet contemporary French white oak flooring throughout the entire home, makes it feels magazine worthy! A laundry room you will never want to leave, 3 car garage, speakers throughout the home, wired for AC, security system, built in centra vac, the list goes on. Walking distance to NEW Manhattan Village Mall is the complete package for any family!
Additional Information
- Pool Description
- None
- Fireplace Description
- Dining Room
- Heat
- Central
- Cooling Description
- None
- View
- None
- Garage Spaces Total
- 3
- Sewer
- Public Sewer
- Water
- Public
- School District
- Manhattan Unified
- Interior Features
- Built-in Features, Balcony, Central Vacuum, Dry Bar, Coffered Ceiling(s), High Ceilings, Open Floorplan, All Bedrooms Up
- Attached Structure
- Detached
- Number Of Units Total
- 1
Listing courtesy of Listing Agent: Christine Anderson (christine@strandhill.com) from Listing Office: Strand Hill Christies International Real Estate.
Listing sold by Rodman Amiri from Merit Real Estate
Mortgage Calculator
Based on information from California Regional Multiple Listing Service, Inc. as of . This information is for your personal, non-commercial use and may not be used for any purpose other than to identify prospective properties you may be interested in purchasing. Display of MLS data is usually deemed reliable but is NOT guaranteed accurate by the MLS. Buyers are responsible for verifying the accuracy of all information and should investigate the data themselves or retain appropriate professionals. Information from sources other than the Listing Agent may have been included in the MLS data. Unless otherwise specified in writing, Broker/Agent has not and will not verify any information obtained from other sources. The Broker/Agent providing the information contained herein may or may not have been the Listing and/or Selling Agent.

/u.realgeeks.media/southbayonsale/New_Logo_No_Smoke_In_Fireplace.png)