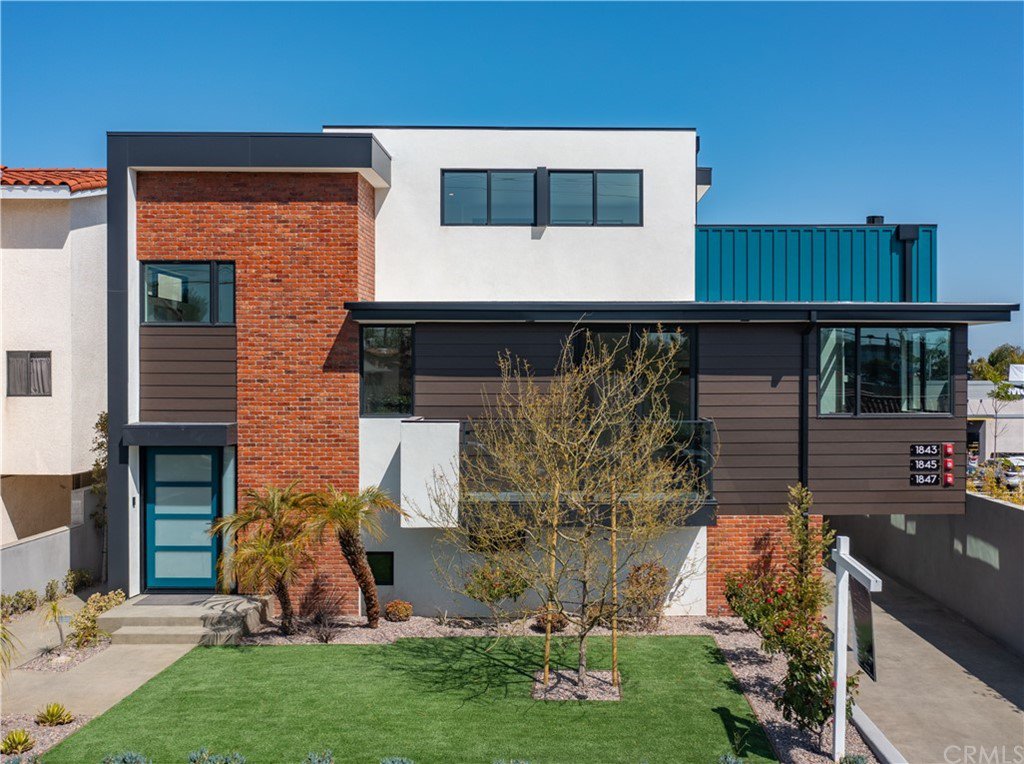1845 11th Street, Manhattan Beach, CA 90266
- $1,430,000
- 2
- BD
- 2
- BA
- 1,430
- SqFt
- Sold Price
- $1,430,000
- List Price
- $1,428,000
- Closing Date
- Jul 29, 2021
- Status
- CLOSED
- MLS#
- SB20169072
- Year Built
- 2021
- Bedrooms
- 2
- Bathrooms
- 2
- Living Sq. Ft
- 1,430
- Lot Size
- 6,500
- Acres
- 0.15
- Lot Location
- 2-5 Units/Acre, Landscaped, Sprinkler System, Street Level
- Days on Market
- 0
- Property Type
- Townhome
- Style
- Modern
- Property Sub Type
- Townhouse
- Stories
- Three Or More Levels
Property Description
BACK ON MARKET. THEIR LOSS IS YOUR GAIN! Vibrant modern architecture with exquisite quality & luxurious interior make a splash in East Manhattan Beach! A distinct feeling of city living near the beach, with panoramic views of downtown LA that can’t be beat. Exterior featuring expansive windows, brick work & teal accents, showcase the silhouette of custom architectural metal. A Townhome that truly stand out against the crowd, with unique specimen landscaping throughout. Interior that feature an abundance of natural light, exceptionally high ceilings & details such as floating fireplaces & glass stairwell walls. No expense is spared in the kitchen with Miele’ appliances, sleek Italian Thermofoil cabinets, blown glass pendants & durable quartz countertops. Master bath include Calacatta marble counters, dual sinks, large format tiles, designer fixtures. Large third story loft with rooftop deck are engineered for the addition of hot tub. Garage with exterior storage& separate laundry room add to a seemingly endless list of attributes. Cat 6 wiring, Ubiquiti blanketed wifi, tankless water heater w/ recirculating pump, central vac, Ring doorbell, Nest thermostat w/ 3 zones are sure to upgrade the ease of day to day life! It is rare to find a level of architectural & design articulation at this price point! The execution is the work of AIA award winning builder Jeff Widmann in collaboration with Leila Bick Design, with architectural design by 912 Architecture.
Additional Information
- HOA
- 230
- Frequency
- Monthly
- Association Amenities
- Call for Rules
- Appliances
- Built-In Range, ENERGY STAR Qualified Appliances, ENERGY STAR Qualified Water Heater, Gas Cooktop, Gas Oven, Gas Range, Gas Water Heater, Hot Water Circulator, Ice Maker, Refrigerator, Range Hood, Tankless Water Heater, Vented Exhaust Fan, Water To Refrigerator, Water Heater
- Pool Description
- None
- Fireplace Description
- Gas Starter, Great Room
- Heat
- Central, ENERGY STAR Qualified Equipment, Fireplace(s), Humidity Control, High Efficiency, Natural Gas
- Cooling
- Yes
- Cooling Description
- Central Air, ENERGY STAR Qualified Equipment, High Efficiency, Whole House Fan, Zoned
- View
- City Lights, Hills, Landmark, Mountain(s), Neighborhood
- Exterior Construction
- Brick Veneer, Block, Drywall, Ducts Professionally Air-Sealed, Glass, HardiPlank Type, Lap Siding
- Patio
- Deck, Rooftop
- Roof
- Elastomeric
- Garage Spaces Total
- 2
- Sewer
- Public Sewer
- Water
- Public
- School District
- Manhattan Unified
- Elementary School
- Pennekamp
- Middle School
- Manhattan Beach
- High School
- Mira Costa
- Interior Features
- Brick Walls, Balcony, Block Walls, Ceiling Fan(s), High Ceilings, Open Floorplan, Recessed Lighting, Storage, Wired for Data, Wood Product Walls, Wired for Sound, Bedroom on Main Level, Entrance Foyer, Loft, Main Level Master, Walk-In Closet(s)
- Attached Structure
- Attached
- Number Of Units Total
- 3
Listing courtesy of Listing Agent: Alicia Greene (alicia.greene@vistasir.com) from Listing Office: Vista Sotheby’s International Realty.
Listing sold by Alicia Dose-Wild from Century 21 On Target
Mortgage Calculator
Based on information from California Regional Multiple Listing Service, Inc. as of . This information is for your personal, non-commercial use and may not be used for any purpose other than to identify prospective properties you may be interested in purchasing. Display of MLS data is usually deemed reliable but is NOT guaranteed accurate by the MLS. Buyers are responsible for verifying the accuracy of all information and should investigate the data themselves or retain appropriate professionals. Information from sources other than the Listing Agent may have been included in the MLS data. Unless otherwise specified in writing, Broker/Agent has not and will not verify any information obtained from other sources. The Broker/Agent providing the information contained herein may or may not have been the Listing and/or Selling Agent.

/u.realgeeks.media/southbayonsale/New_Logo_No_Smoke_In_Fireplace.png)