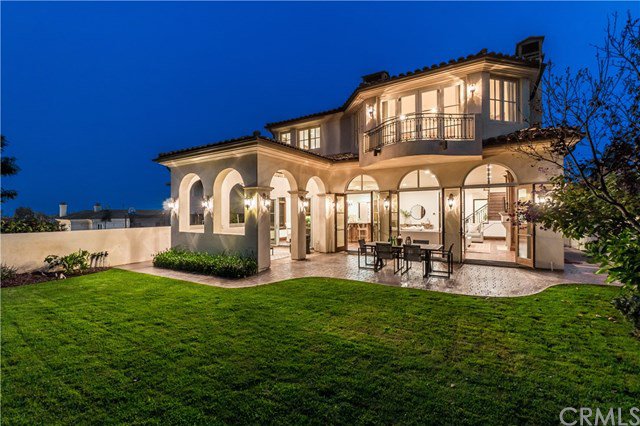1515 10th Street, Manhattan Beach, CA 90266
- $3,360,000
- 5
- BD
- 6
- BA
- 4,608
- SqFt
- Sold Price
- $3,360,000
- List Price
- $3,450,000
- Closing Date
- Oct 27, 2020
- Status
- CLOSED
- MLS#
- SB20169638
- Year Built
- 2007
- Bedrooms
- 5
- Bathrooms
- 6
- Living Sq. Ft
- 4,608
- Lot Size
- 7,509
- Acres
- 0.17
- Lot Location
- Back Yard, Front Yard, Sprinkler System
- Days on Market
- 10
- Property Type
- Single Family Residential
- Style
- Mediterranean
- Property Sub Type
- Single Family Residence
- Stories
- Two Levels
Property Description
You’ve found it - a custom home, created with love, and designed by the Tomaro Design Group with entertaining, family and luxury in mind. From the moment you enter the foyer and look up at the groin-vaulted ceiling you can feel that no expense was spared - Marvin windows, hand-carved 8-foot solid oak doors and French limestone floors laid in a Versailles pattern leading to the grand staircase. You are drawn further into the light-filled expansive Great Room by the open floor plan and 11-foot ceilings. The chef’s kitchen is vast, with three sinks and Sub-Zero appliances, marble countertops, onyx backsplash and hand-carved detailing in the solid maple cabinetry. You imagine the soirees you will host in this entertainer’s dream as you open the French doors leading out to the loggia that is already plumbed for an outdoor kitchen. Travel upstairs using one of the two staircases or the elevator. You take in the city views as you pass each bedroom – all with ensuite bathrooms – on your way to the main bedroom wing. The doors to the Juliet balcony are open and as the sun begins to set and the sky grows pink, you feel a gentle breeze. You walk across the room and feel the solid black walnut floors under your feet as you switch on the main bedroom’s gas fireplace. You take a deep breath as you look around. You are home. State of CA rules of entry http://bit.ly/VSROE
Additional Information
- Appliances
- 6 Burner Stove, Dishwasher, Electric Oven, Freezer, Disposal, Gas Oven, Gas Range, Ice Maker, Refrigerator, Range Hood, Water Purifier, Dryer, Washer
- Pool Description
- None
- Fireplace Description
- Family Room, Gas, Great Room, Master Bedroom, Wood Burning
- Heat
- Central, Fireplace(s)
- Cooling
- Yes
- Cooling Description
- Central Air, Zoned
- View
- City Lights
- Patio
- Stone, Terrace
- Roof
- Spanish Tile
- Garage Spaces Total
- 3
- Sewer
- Public Sewer
- Water
- Public
- School District
- Manhattan Unified
- Elementary School
- Pennekamp
- Middle School
- Manhattan Beach
- High School
- Mira Costa
- Interior Features
- Beamed Ceilings, Built-in Features, Balcony, Central Vacuum, Elevator, High Ceilings, Multiple Staircases, Open Floorplan, Pantry, Paneling/Wainscoting, Recessed Lighting, Two Story Ceilings, Wired for Data, Wired for Sound, Bedroom on Main Level, Entrance Foyer, Walk-In Pantry, Walk-In Closet(s)
- Attached Structure
- Detached
- Number Of Units Total
- 1
Listing courtesy of Listing Agent: Darin DeRenzis (darin.derenzis@vistasir.com) from Listing Office: Vista Sotheby’s International Realty.
Listing sold by America Michael from Keller Williams Beach Cities
Mortgage Calculator
Based on information from California Regional Multiple Listing Service, Inc. as of . This information is for your personal, non-commercial use and may not be used for any purpose other than to identify prospective properties you may be interested in purchasing. Display of MLS data is usually deemed reliable but is NOT guaranteed accurate by the MLS. Buyers are responsible for verifying the accuracy of all information and should investigate the data themselves or retain appropriate professionals. Information from sources other than the Listing Agent may have been included in the MLS data. Unless otherwise specified in writing, Broker/Agent has not and will not verify any information obtained from other sources. The Broker/Agent providing the information contained herein may or may not have been the Listing and/or Selling Agent.

/u.realgeeks.media/southbayonsale/New_Logo_No_Smoke_In_Fireplace.png)