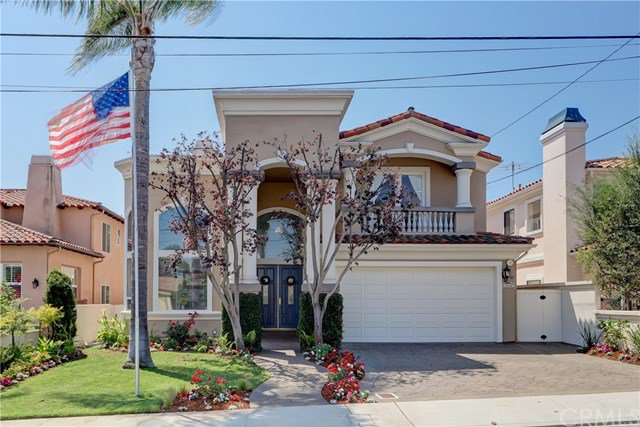1806 9th Street, Manhattan Beach, CA 90266
- $2,650,000
- 5
- BD
- 5
- BA
- 3,968
- SqFt
- Sold Price
- $2,650,000
- List Price
- $2,700,000
- Closing Date
- Nov 12, 2020
- Status
- CLOSED
- MLS#
- SB20172903
- Year Built
- 1998
- Bedrooms
- 5
- Bathrooms
- 5
- Living Sq. Ft
- 3,968
- Lot Size
- 7,508
- Acres
- 0.17
- Lot Location
- Front Yard, Sprinklers In Rear, Sprinklers In Front, Near Park, Near Public Transit, Rectangular Lot, Sprinklers Timer, Street Level, Yard
- Days on Market
- 27
- Property Type
- Single Family Residential
- Style
- Mediterranean
- Property Sub Type
- Single Family Residence
- Stories
- Two Levels
Property Description
This impeccably maintained one-owner home on a big flat lot, is conveniently located in a beautiful Mira Costa neighborhood close to Polliwog and Manhattan Heights Parks and MBMS. Honed travertine floors highlight the lower level of this warm, light Mediterranean with a floorpan that effortlessly blends formal and family spaces. The 2-story ceilings of the Living Room with its street view and dual-sided fireplace shared with the formal Dining Room, makes it a great spot for the grand piano. The Great Room is at the back of the home and overlooks the massive south-facing rear yard with a carpet of real grass bordered by lush landscaping and tall "tree-house" sized trees. An ADU would fit nicely in the back corner of the lot and still leave plenty of room for the immense free-form patio complete with fire pit. The entire interior has been tastefully custom painted including lustrous kitchen cabinets, newer, high-quality stainless appliances, and tasteful granite counters underscore the culinary ease of this space. Upstairs the Master Bedroom suite is at the back of the home with a balcony from which to survey your domain. The opulent bath has a separate tub and shower, dual sinks, and beautiful granite counters. The closet is so big that it has two entrances! There are 3 additional spacious bedrooms upstairs, two with jack and Jill bath and one ensuite. The laundry room is on the bedroom level. The ensuite 5th bedroom is on the entry level. Includes Owned Solar System!
Additional Information
- Appliances
- 6 Burner Stove, Built-In Range, Convection Oven, Double Oven, Dishwasher, Hot Water Circulator
- Pool Description
- None
- Fireplace Description
- Dining Room, Family Room, Fire Pit, Living Room, Master Bedroom
- Heat
- Central
- Cooling
- Yes
- Cooling Description
- Central Air
- View
- None
- Exterior Construction
- Stucco, Copper Plumbing
- Patio
- Concrete, See Remarks
- Roof
- Spanish Tile
- Garage Spaces Total
- 2
- Sewer
- Public Sewer, Sewer Tap Paid
- Water
- Public
- School District
- Manhattan Unified
- Elementary School
- Pennekamp
- Middle School
- Manhattan Beach
- High School
- Mira Costa
- Interior Features
- Built-in Features, Balcony, Granite Counters, High Ceilings, Stone Counters, Two Story Ceilings, Bedroom on Main Level, Jack and Jill Bath
- Attached Structure
- Detached
- Number Of Units Total
- 1
Listing courtesy of Listing Agent: Greg Geilman (greg@domorealestate.com) from Listing Office: RE/MAX Estate Properties.
Listing sold by Maggie Ding from Compass
Mortgage Calculator
Based on information from California Regional Multiple Listing Service, Inc. as of . This information is for your personal, non-commercial use and may not be used for any purpose other than to identify prospective properties you may be interested in purchasing. Display of MLS data is usually deemed reliable but is NOT guaranteed accurate by the MLS. Buyers are responsible for verifying the accuracy of all information and should investigate the data themselves or retain appropriate professionals. Information from sources other than the Listing Agent may have been included in the MLS data. Unless otherwise specified in writing, Broker/Agent has not and will not verify any information obtained from other sources. The Broker/Agent providing the information contained herein may or may not have been the Listing and/or Selling Agent.

/u.realgeeks.media/southbayonsale/New_Logo_No_Smoke_In_Fireplace.png)