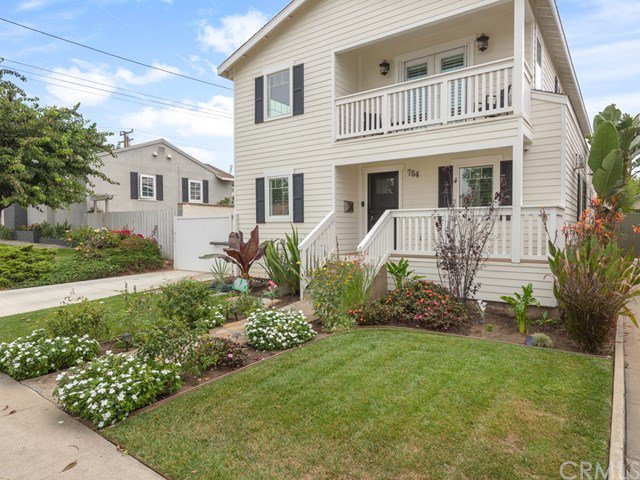754 Virginia Street, El Segundo, CA 90245
- $1,930,000
- 4
- BD
- 3
- BA
- 2,226
- SqFt
- Sold Price
- $1,930,000
- List Price
- $1,949,500
- Closing Date
- Jan 21, 2021
- Status
- CLOSED
- MLS#
- SB20184079
- Year Built
- 1915
- Bedrooms
- 4
- Bathrooms
- 3
- Living Sq. Ft
- 2,226
- Lot Size
- 5,955
- Acres
- 0.14
- Lot Location
- 0-1 Unit/Acre, Back Yard, Front Yard, Garden, Sprinklers In Rear, Sprinklers In Front, Lawn, Landscaped, Sprinklers Timer, Sprinkler System, Yard
- Days on Market
- 87
- Property Type
- Single Family Residential
- Style
- Other
- Property Sub Type
- Single Family Residence
- Stories
- Two Levels
Property Description
Beautiful California Coastal home situated in one of the most desirable neighborhoods in El Segundo! This exquisitely remodeled 4 bedroom, 3 bathroom home boasts impeccable craftsmanship and high-end finishes throughout. Features include wide-plank oak flooring, crown molding, recessed lighting, plantation shutters, surround sound system, designer light fixtures, central air & heat, and much more! The first floor hosts a spectacular open plan kitchen with marble countertops, custom white cabinets, top of the line stainless-steel appliances, subway tile backsplash, cozy breakfast nook area, and breakfast bar. Large dining room, and living room with gorgeous fireplace and built-in cabinets. Guest bedroom, full bathroom, and fully equipped laundry room/butler’s pantry are also located on this floor. Stunning staircase leads to the 3 bedrooms and 2 bathroom upstairs. Spacious master bedroom is filled with natural light and features en suite bathroom with double sink vanity and glass shower, walk-in closet, and private balcony with views. Beautiful landscaping front and back yards. Lovely patio area with fire pit opens to huge enclosed backyard! Whether it’s playtime, zen time, or party time, this outdoor space has it all! 2-car detached garage, storage space and extra driveway parking. Don’t miss the opportunity to call this gorgeous house your home!
Additional Information
- Appliances
- 6 Burner Stove, Convection Oven, Dishwasher, Freezer, Gas Cooktop, Disposal, Gas Oven, Gas Range, Range Hood, Water Softener, Tankless Water Heater, Water To Refrigerator, Water Purifier, Dryer, Washer
- Pool Description
- None
- Fireplace Description
- Living Room
- Heat
- Central, Fireplace(s)
- Cooling
- Yes
- Cooling Description
- Central Air
- View
- Neighborhood, Trees/Woods
- Exterior Construction
- HardiPlank Type
- Patio
- Rear Porch, Covered, Front Porch
- Garage Spaces Total
- 2
- Sewer
- Public Sewer
- Water
- Public
- School District
- El Segundo Unified
- Interior Features
- Wet Bar, Balcony, Crown Molding, High Ceilings, Pantry, Two Story Ceilings, Wired for Sound, Attic, Instant Hot Water
- Attached Structure
- Detached
- Number Of Units Total
- 1
Listing courtesy of Listing Agent: Bill Ruane (bill@billruane.net) from Listing Office: RE/MAX Estate Properties.
Listing sold by Bill Ruane from RE/MAX Estate Properties
Mortgage Calculator
Based on information from California Regional Multiple Listing Service, Inc. as of . This information is for your personal, non-commercial use and may not be used for any purpose other than to identify prospective properties you may be interested in purchasing. Display of MLS data is usually deemed reliable but is NOT guaranteed accurate by the MLS. Buyers are responsible for verifying the accuracy of all information and should investigate the data themselves or retain appropriate professionals. Information from sources other than the Listing Agent may have been included in the MLS data. Unless otherwise specified in writing, Broker/Agent has not and will not verify any information obtained from other sources. The Broker/Agent providing the information contained herein may or may not have been the Listing and/or Selling Agent.

/u.realgeeks.media/southbayonsale/New_Logo_No_Smoke_In_Fireplace.png)