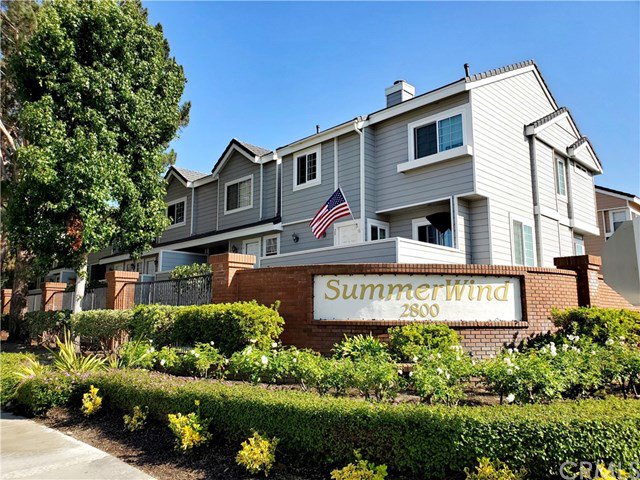2800 Plaza Del Amo Unit 8, Torrance, CA 90503
- $641,000
- 2
- BD
- 3
- BA
- 1,088
- SqFt
- Sold Price
- $641,000
- List Price
- $625,000
- Closing Date
- Oct 15, 2020
- Status
- CLOSED
- MLS#
- SB20198442
- Year Built
- 1989
- Bedrooms
- 2
- Bathrooms
- 3
- Living Sq. Ft
- 1,088
- Lot Size
- 155,252
- Acres
- 3.56
- Lot Location
- Close to Clubhouse
- Days on Market
- 4
- Property Type
- Townhome
- Property Sub Type
- Townhouse
- Stories
- Three Or More Levels
Property Description
Light and bright 2 bed, 2.5 bath townhouse in the fabulous, well maintained Summerwind community in Central Torrance! This townhome is located close to the club house/pool and it features an open concept living room with direct access to a spacious patio. There are many windows throughout which offer an abundance of natural light in the unit. The white tiled Kitchen opens to the dining area adjoining the living room. Upstairs are two large master suites both with vaulted ceilings, it’s own bathrooms, and ample closet spaces. Lower level has a separate laundry room with a utility sink, and a bonus storage room (Approx.8 ft 3” by 8 ft 6”) next to the two car garage. Additional features include owned water softener and purifier system by Culligan, central A/C, and a one year old roof. This unit is priced to allow new buyer the ability to do their own updating if so desired. Property will be sold in “as is” condition with no repairs or credit in escrow. Summerwind is a tranquil community with beautiful lush landscaping, fountains and small waterfalls. It has 3 swimming pools, spa, a children’s playground, clubhouse and onsite manager. HOA includes earthquake insurance, water and trash. Enjoy this resort style living in a very relaxing environment with Torrance schools. It is walking distance to Wilson park/Torrance Farmer’s market and close proximity to Del Amo mall, super markets, restaurants, shopping. Don’t miss this opportunity to own this diamond in the rough!
Additional Information
- HOA
- 390
- Frequency
- Monthly
- Association Amenities
- Clubhouse, Maintenance Grounds, Insurance, Management, Playground, Pool, Pet Restrictions, Pets Allowed, Spa/Hot Tub, Trash, Water
- Appliances
- Dishwasher, Disposal, Gas Range, Water Softener, Water Heater
- Pool Description
- Community, Heated, In Ground, Association
- Heat
- Forced Air
- Cooling
- Yes
- Cooling Description
- Central Air
- View
- Park/Greenbelt
- Patio
- Patio
- Garage Spaces Total
- 2
- Sewer
- Public Sewer
- Water
- Public
- School District
- Torrance Unified
- Elementary School
- Hickory
- Middle School
- Madrona
- High School
- Torrance
- Interior Features
- Cathedral Ceiling(s), All Bedrooms Up, Multiple Master Suites
- Attached Structure
- Attached
- Number Of Units Total
- 508
Listing courtesy of Listing Agent: Mindy Fang (fangmindy@gmail.com) from Listing Office: RE/MAX Estate Properties.
Listing sold by Susan Boettner from Vista Sotheby’s International Realty
Mortgage Calculator
Based on information from California Regional Multiple Listing Service, Inc. as of . This information is for your personal, non-commercial use and may not be used for any purpose other than to identify prospective properties you may be interested in purchasing. Display of MLS data is usually deemed reliable but is NOT guaranteed accurate by the MLS. Buyers are responsible for verifying the accuracy of all information and should investigate the data themselves or retain appropriate professionals. Information from sources other than the Listing Agent may have been included in the MLS data. Unless otherwise specified in writing, Broker/Agent has not and will not verify any information obtained from other sources. The Broker/Agent providing the information contained herein may or may not have been the Listing and/or Selling Agent.

/u.realgeeks.media/southbayonsale/New_Logo_No_Smoke_In_Fireplace.png)