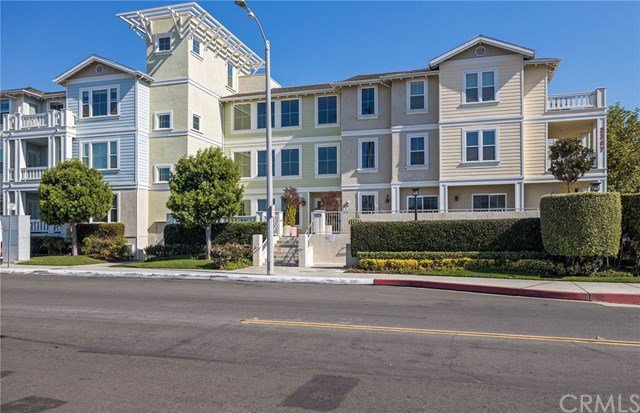2367 Jefferson Street Unit 110, Torrance, CA 90501
- $427,500
- 1
- BD
- 1
- BA
- 741
- SqFt
- Sold Price
- $427,500
- List Price
- $469,000
- Closing Date
- Feb 01, 2021
- Status
- CLOSED
- MLS#
- SB20229912
- Year Built
- 2007
- Bedrooms
- 1
- Bathrooms
- 1
- Living Sq. Ft
- 741
- Lot Size
- 48,966
- Acres
- 1.12
- Lot Location
- Near Park
- Days on Market
- 57
- Property Type
- Condo
- Style
- Craftsman
- Property Sub Type
- Condominium
- Stories
- One Level
Property Description
Rare Ground Floor Unit at the Highly Coveted Oak Senior Housing. Built in 2007, this spacious 1 Bedroom with open living areas has it all. South facing windows with tranquil courtyard views immerse this home with an abundance of natural light. Recently painted throughout. Benefits of being on the first floor- the luxury of having laminate wood floors instead of carpet. The functional kitchen features shaker style wood cabinets, Silestone counters, Kohler sink, Travertine backsplash, GE Oven, 4 Burner gas cooktop, combination microwave hood, and brand new dishwasher. Stackable washer/dryer and walk-in pantry are steps away. The hallway offers even more storage with a utility closet as well as a linen cabinet. Spacious master bedroom has patio and courtyard views in addition to a huge walk-in closet. Travertine tiled bathroom off the hallway has a deep tub and shower along with marble top vanity. The relaxing patio is accessible from both the living room and master bedroom. There’s even AC! Community amenities include outdoor courtyard with plenty of patio seating for social distancing, elevators, library/meeting room, recreation room with kitchen, and gym. Plenty of street parking as well as visitor parking underground. Car optional with Wilson Park, Farmer’s Market, Downtown Torrance, shops, dining, & Post Office all nearby.
Additional Information
- HOA
- 385
- Frequency
- Monthly
- Association Amenities
- Controlled Access, Fitness Center, Maintenance Grounds, Insurance, Meeting Room, Pet Restrictions, Pets Allowed, Recreation Room, Trash, Water
- Appliances
- Dishwasher, Exhaust Fan, Gas Cooktop, Disposal, Microwave, Dryer, Washer
- Pool Description
- None
- Heat
- Central
- Cooling
- Yes
- Cooling Description
- Central Air
- Exterior Construction
- Clapboard, Stucco, Copper Plumbing
- Patio
- Patio
- Garage Spaces Total
- 1
- Sewer
- Public Sewer
- Water
- Public
- School District
- Torrance Unified
- High School
- Torrance
- Interior Features
- Open Floorplan, All Bedrooms Down, Walk-In Closet(s)
- Attached Structure
- Attached
- Number Of Units Total
- 59
Listing courtesy of Listing Agent: Sarah Paris (info@sarahparis.com) from Listing Office: Re/Max Estate Properties.
Listing sold by Julie Lockwood from Re/Max Estate Properties
Mortgage Calculator
Based on information from California Regional Multiple Listing Service, Inc. as of . This information is for your personal, non-commercial use and may not be used for any purpose other than to identify prospective properties you may be interested in purchasing. Display of MLS data is usually deemed reliable but is NOT guaranteed accurate by the MLS. Buyers are responsible for verifying the accuracy of all information and should investigate the data themselves or retain appropriate professionals. Information from sources other than the Listing Agent may have been included in the MLS data. Unless otherwise specified in writing, Broker/Agent has not and will not verify any information obtained from other sources. The Broker/Agent providing the information contained herein may or may not have been the Listing and/or Selling Agent.

/u.realgeeks.media/southbayonsale/New_Logo_No_Smoke_In_Fireplace.png)