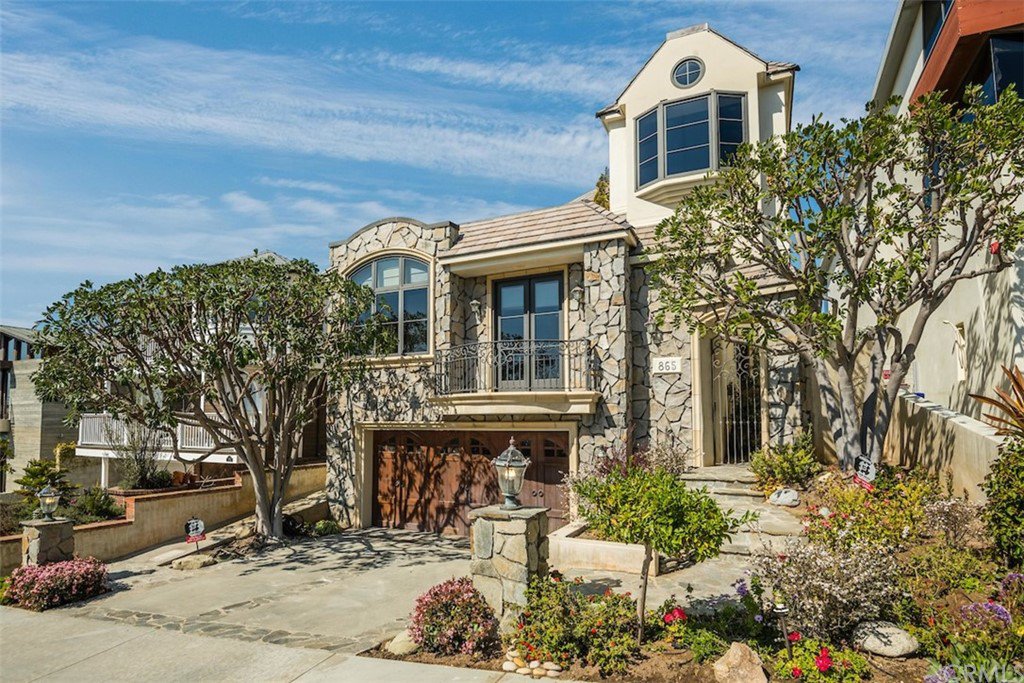865 3rd Street, Manhattan Beach, CA 90266
- $5,449,000
- 4
- BD
- 5
- BA
- 4,372
- SqFt
- Sold Price
- $5,449,000
- List Price
- $5,599,000
- Closing Date
- Jun 25, 2021
- Status
- CLOSED
- MLS#
- SB20237120
- Year Built
- 1999
- Bedrooms
- 4
- Bathrooms
- 5
- Living Sq. Ft
- 4,372
- Lot Size
- 5,700
- Acres
- 0.13
- Lot Location
- Landscaped
- Days on Market
- 178
- Property Type
- Single Family Residential
- Property Sub Type
- Single Family Residence
- Stories
- Three Or More Levels
Property Description
This stately property in the coveted Hill Section of Manhattan Beach features a multi-level four-bedroom, five-bath home with over-the-top amenities and gorgeous panoramic ocean views. An antique speakeasy door welcomes you into an impressive formal entry, complete with a grand staircase lit by the large skylight above. The first floor is home to the master suite and 3 additional bedrooms. The master suite has a fireplace, ocean view balcony, walk-in closet and bath with jetted tub, walk-in shower, and his and her sinks. A cozy family room with wet bar offers easy access to the spacious backyard featuring a large patio space with in-ground spa, perfect for outdoor entertaining. The top floor has endless spectacular ocean views. Four fireplaces create a warm ambience for family gatherings. The expansive kitchen with two large center islands includes stainless steel appliances and all the amenities you need. Step out onto the balcony and take in the Pacific Ocean panorama or BBQ on the deck by the stone fireplace. An office with wood beamed ceilings features built-ins and storage. Whether you’re enjoying dinner in the formal dining room by the fire, after dinner drinks in the sitting area off of the kitchen or outside watching the sunset, you won’t ever run out of places to relax. The lower level of this home features a private wine tasting room and cellar as well as a laundry room and a two-car garage.
Additional Information
- Appliances
- Barbecue, Dishwasher, Refrigerator
- Pool Description
- None
- Fireplace Description
- Dining Room, Family Room, Living Room, Master Bedroom, Outside
- Heat
- Central
- Cooling
- Yes
- Cooling Description
- Central Air
- View
- Mountain(s), Ocean, Panoramic
- Garage Spaces Total
- 2
- Sewer
- Public Sewer
- Water
- Public
- School District
- Manhattan Unified
- Interior Features
- Beamed Ceilings, Wet Bar, Built-in Features, Balcony, Cathedral Ceiling(s), Elevator, High Ceilings, Open Floorplan, Pantry, Bedroom on Main Level, Wine Cellar, Walk-In Closet(s)
- Attached Structure
- Detached
- Number Of Units Total
- 1
Listing courtesy of Listing Agent: David Caskey (dave@caskeyandcaskey.com) from Listing Office: eXp Realty of California Inc.
Listing sold by Robb Stroyke from Bayside
Mortgage Calculator
Based on information from California Regional Multiple Listing Service, Inc. as of . This information is for your personal, non-commercial use and may not be used for any purpose other than to identify prospective properties you may be interested in purchasing. Display of MLS data is usually deemed reliable but is NOT guaranteed accurate by the MLS. Buyers are responsible for verifying the accuracy of all information and should investigate the data themselves or retain appropriate professionals. Information from sources other than the Listing Agent may have been included in the MLS data. Unless otherwise specified in writing, Broker/Agent has not and will not verify any information obtained from other sources. The Broker/Agent providing the information contained herein may or may not have been the Listing and/or Selling Agent.

/u.realgeeks.media/southbayonsale/New_Logo_No_Smoke_In_Fireplace.png)