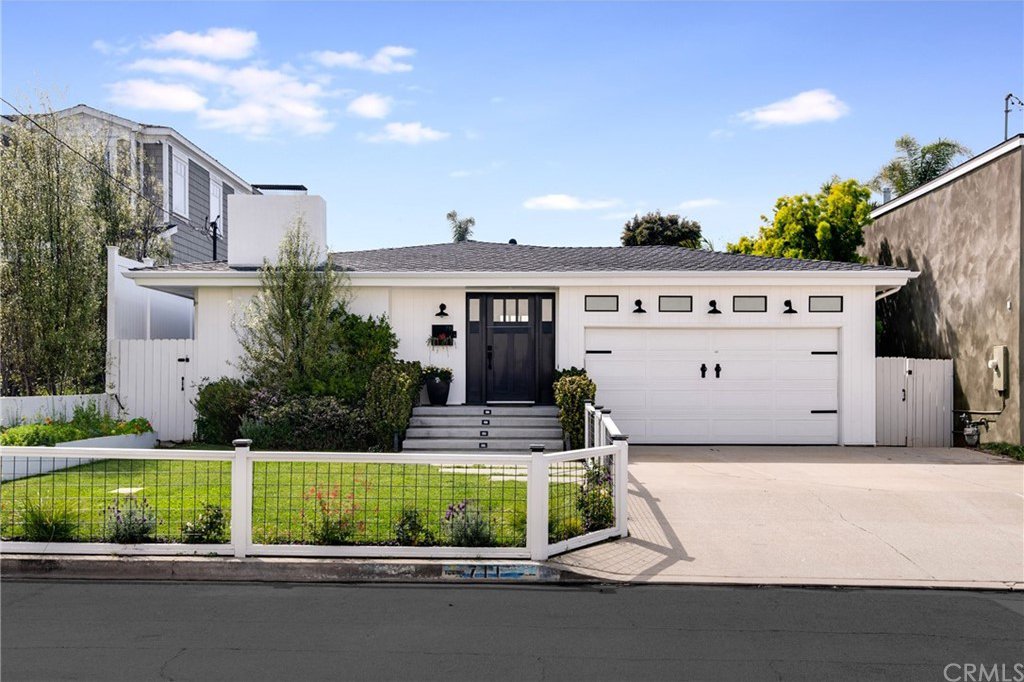711 Larsson Street, Manhattan Beach, CA 90266
- $3,000,000
- 4
- BD
- 3
- BA
- 1,787
- SqFt
- Sold Price
- $3,000,000
- List Price
- $2,999,999
- Closing Date
- Jun 03, 2021
- Status
- CLOSED
- MLS#
- SB21061703
- Year Built
- 1954
- Bedrooms
- 4
- Bathrooms
- 3
- Living Sq. Ft
- 1,787
- Lot Size
- 6,875
- Acres
- 0.16
- Lot Location
- 0-1 Unit/Acre, Back Yard, Front Yard, Garden, Gentle Sloping, Lawn, Landscaped, Rectangular Lot, Sloped Up
- Days on Market
- 27
- Property Type
- Single Family Residential
- Style
- Other
- Property Sub Type
- Single Family Residence
- Stories
- One Level
Property Description
Charming Modern Farmhouse | Experience the alluring indoor outdoor living at 711 Larsson—you won’t want to leave! Located in the prestigious Hill Section of Manhattan Beach, this four bedroom two & one half bathroom home feels much larger than it’s footage suggests. It is almost entirely on one level & the huge wrap around redwood deck almost doubles the living space with outdoor dining, lounging, “firepitting”, sunning, room to garden & more. Beyond the deck is the west facing back yard with ample space for a large lap pool or sport court. There is also a “they shed” built for gaming or hanging or working complete with electricity, heat & AC. Inside is totally remodeled from the studs just a few years ago including a brand new chef’s kitchen with stainless appliances & eat at counter open to the dining & living areas. A new powder room & laundry area were added off the garage—which is more like a workroom/gym/hangout space. The four bedrooms are good sized & the full hall bath has custom tile accents. Tucked in the back of the home is the master suite which looks out to the back yard & has a spa like bath. Located conveniently near Gelson’s Manhattan Beach gourmet grocery store with Viktor Benes Bakery & Coffee Bar as well as the Tapas & Wine Bar. Additional amenities/upgrades include: AC, new roof, new garage door. | All persons entering property must sign CAR form PEAD-V and review and follow the Posted Rules for Entry (C.A.R. Document PRE) guidelines.
Additional Information
- Other Buildings
- Shed(s)
- Appliances
- 6 Burner Stove, Dishwasher, ENERGY STAR Qualified Appliances, Free-Standing Range, Freezer, Disposal, Gas Oven, Gas Range, High Efficiency Water Heater, Ice Maker, Microwave, Refrigerator, Tankless Water Heater, Vented Exhaust Fan, Dryer, Washer
- Pool Description
- None
- Fireplace Description
- Fire Pit, Living Room
- Heat
- Central, ENERGY STAR Qualified Equipment, Forced Air, High Efficiency, Natural Gas
- Cooling
- Yes
- Cooling Description
- Central Air, Electric, ENERGY STAR Qualified Equipment, High Efficiency
- View
- None
- Exterior Construction
- Asphalt, Drywall, Ducts Professionally Air-Sealed, Hardboard, Concrete, Stucco, Vertical Siding, Wood Siding
- Patio
- Deck, Front Porch, Lanai, Wood, Wrap Around
- Roof
- Asphalt, Composition, Shingle
- Garage Spaces Total
- 2
- Sewer
- Public Sewer
- Water
- Public
- School District
- Manhattan Unified
- Interior Features
- Built-in Features, Chair Rail, Cathedral Ceiling(s), High Ceilings, Open Floorplan, Pantry, Recessed Lighting, Storage, Sunken Living Room, Unfurnished, All Bedrooms Down, Bedroom on Main Level, Entrance Foyer, Instant Hot Water, Main Level Master, Walk-In Pantry, Walk-In Closet(s)
- Attached Structure
- Detached
- Number Of Units Total
- 1
Listing courtesy of Listing Agent: Lauren Forbes (lauren@laurenforbes.com) from Listing Office: Compass.
Listing sold by Mitch Hagerman from Compass
Mortgage Calculator
Based on information from California Regional Multiple Listing Service, Inc. as of . This information is for your personal, non-commercial use and may not be used for any purpose other than to identify prospective properties you may be interested in purchasing. Display of MLS data is usually deemed reliable but is NOT guaranteed accurate by the MLS. Buyers are responsible for verifying the accuracy of all information and should investigate the data themselves or retain appropriate professionals. Information from sources other than the Listing Agent may have been included in the MLS data. Unless otherwise specified in writing, Broker/Agent has not and will not verify any information obtained from other sources. The Broker/Agent providing the information contained herein may or may not have been the Listing and/or Selling Agent.

/u.realgeeks.media/southbayonsale/New_Logo_No_Smoke_In_Fireplace.png)