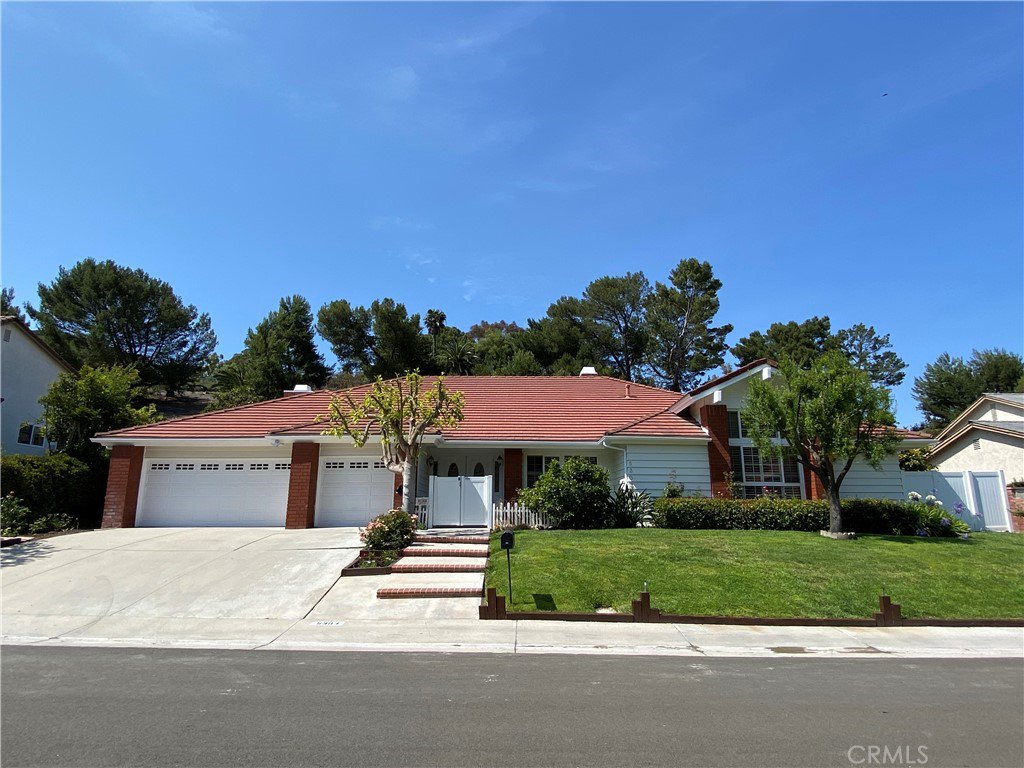5303 Valley View Road, Rancho Palos Verdes, CA 90275
- $2,700,000
- 4
- BD
- 5
- BA
- 3,819
- SqFt
- Sold Price
- $2,700,000
- List Price
- $2,750,000
- Closing Date
- Aug 27, 2021
- Status
- CLOSED
- MLS#
- SB21159640
- Year Built
- 1984
- Bedrooms
- 4
- Bathrooms
- 5
- Living Sq. Ft
- 3,819
- Lot Size
- 11,487
- Acres
- 0.26
- Lot Location
- Back Yard, Cul-De-Sac, Front Yard, Garden, Sprinklers In Rear, Sprinklers In Front, Lawn, Landscaped, Near Park, Sprinklers Timer, Sprinklers On Side, Sprinkler System, Street Level
- Days on Market
- 5
- Property Type
- Single Family Residential
- Style
- Contemporary
- Property Sub Type
- Single Family Residence
- Stories
- One Level
Property Description
This gorgeous 3819 sqft, 4 bedrooms+study room, 4.5 bathrooms ,single level home is situated at a quiet cul-de-sac street in the Countryside community, neighborhood of Rancho Palos Verdes, close to Del Cerritos Park and Portuguese Bend Reserve Trails. A gourmet kitchen with granite countertops, large center island, breakfast nook area and double Sub*Zero refrigerators. A huge master bedroom with a fireplace,a large dressing room and nicely renovated master bathroom. A study room can be an office room or a game room. Anderson French doors and all double panels windows. Brand new water proof engineer hardwood floors in living room, family room, 4 bedrooms and hallways. Marble floor in foyer, study room, formal dining room and hallway. Newly installed dual central air conditioner/heater systems, 2 new water heaters. Freshly painted interior and exterior. Backyard landscaped with a beautiful water fall, a koi pond and lots of fruit trees! Turn keys house, sale as it.
Additional Information
- HOA
- 140
- Frequency
- Monthly
- Association Amenities
- Maintenance Grounds, Picnic Area
- Appliances
- Built-In Range, Double Oven, Dishwasher, Gas Cooktop, Disposal, Gas Water Heater, Refrigerator, Range Hood, Water To Refrigerator
- Pool Description
- None
- Fireplace Description
- Family Room, Gas, Living Room, Master Bedroom
- Heat
- Central
- Cooling
- Yes
- Cooling Description
- Central Air, Dual
- View
- None
- Exterior Construction
- Stucco, Wood Siding, Copper Plumbing
- Patio
- Open, Patio
- Roof
- Flat Tile
- Garage Spaces Total
- 3
- Sewer
- Public Sewer
- Water
- Public
- School District
- Palos Verdes Peninsula Unified
- Interior Features
- Wet Bar, Crown Molding, Granite Counters, Recessed Lighting, Entrance Foyer, Walk-In Closet(s)
- Attached Structure
- Detached
- Number Of Units Total
- 1
Listing courtesy of Listing Agent: Fang-Li Lin (fanglilin8@gmail.com) from Listing Office: Home Team Realty.
Listing sold by Thomas Yong Kim from Apple Tree Realty
Mortgage Calculator
Based on information from California Regional Multiple Listing Service, Inc. as of . This information is for your personal, non-commercial use and may not be used for any purpose other than to identify prospective properties you may be interested in purchasing. Display of MLS data is usually deemed reliable but is NOT guaranteed accurate by the MLS. Buyers are responsible for verifying the accuracy of all information and should investigate the data themselves or retain appropriate professionals. Information from sources other than the Listing Agent may have been included in the MLS data. Unless otherwise specified in writing, Broker/Agent has not and will not verify any information obtained from other sources. The Broker/Agent providing the information contained herein may or may not have been the Listing and/or Selling Agent.

/u.realgeeks.media/southbayonsale/New_Logo_No_Smoke_In_Fireplace.png)