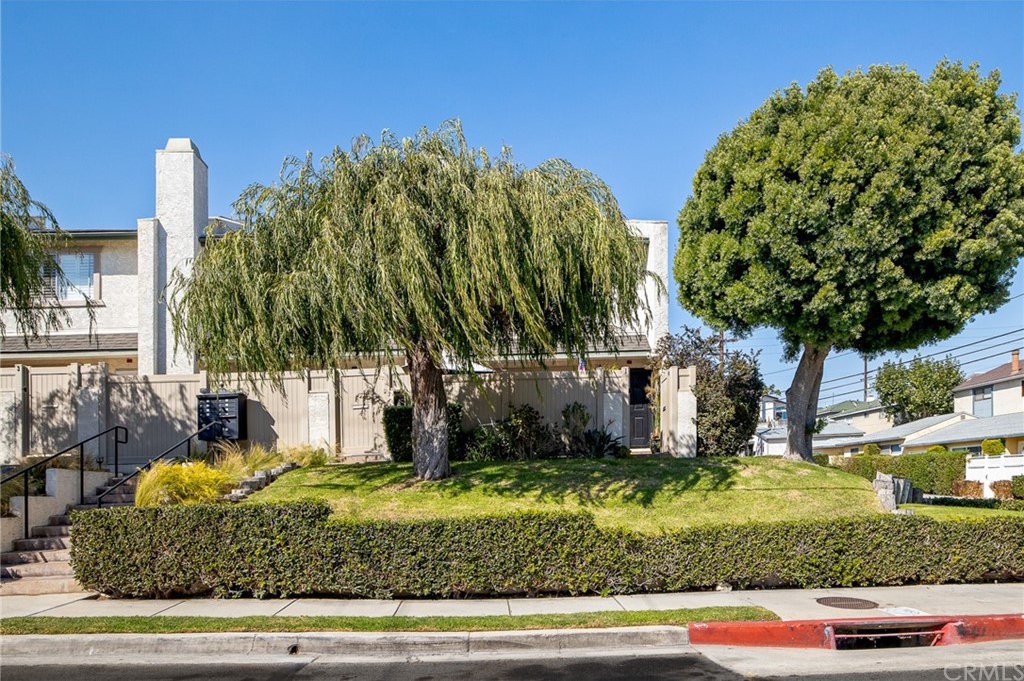1921 Carnegie Lane Unit 1, Redondo Beach, CA 90278
- $940,000
- 2
- BD
- 3
- BA
- 1,366
- SqFt
- Sold Price
- $940,000
- List Price
- $850,000
- Closing Date
- Nov 02, 2021
- Status
- CLOSED
- MLS#
- SB21208044
- Year Built
- 1981
- Bedrooms
- 2
- Bathrooms
- 3
- Living Sq. Ft
- 1,366
- Lot Size
- 15,000
- Acres
- 0.34
- Lot Location
- Lawn, Landscaped, Trees
- Days on Market
- 6
- Property Type
- Townhome
- Property Sub Type
- Townhouse
- Stories
- Multi Level
Property Description
Set back on an elevated corner, between trees blowing in the ocean breeze, you will find your beautiful remodeled beach home. Upon entering the main level living space of this traditional floorplan end unit, you will first be greeted by the inviting living room. Plantation shutters frame the sliding glass door opening to your private patio retreat, wonderful for relaxing in the sunshine or hosting barbeques. Back inside, the living room is warmed by a cozy brick fireplace and features a built-in entertainment center, recessed lighting, and beautiful hardwood flooring. You have multiple entertaining and eating options here, from the dining room to 2 bartop spaces. This sunny and sophisticated kitchen is tastefully appointed with crown molding, abundant white cabinetry, stunning quartz countertops and backsplash, as well as stainless steel appliances. The living space comes complete with a convenient half bathroom. Just downstairs you will find a bonus space perfect for your quiet home office, adding over 200 square feet to the home not included in the square footage figure. Continue to the attached 2 car garage including generous built-in storage space and a side-by-side laundry area. Upstairs, both bedroom suites are separated by the center hall providing even more storage. Your primary bedroom features a vaulted ceiling, lovely natural lighting, a walk-in closet with built-ins, and your modernized full bathroom with gorgeous white and grey marble. The secondary suite also offers a walk-in closet, more built-ins, and a dedicated full bathroom boasting a quartz countertop and neutral finishings. Move right in and start enjoying the best of the South Bay beach city lifestyle just a few blocks away including award-winning schools, fun parks, plenty of shops and restaurants, plus a quick jaunt to the surf and sand of Manhattan and Hermosa Beaches.
Additional Information
- HOA
- 250
- Frequency
- Monthly
- Association Amenities
- Maintenance Grounds, Insurance, Other, Trash, Water
- Appliances
- Dishwasher, Gas Cooktop, Microwave
- Pool Description
- None
- Fireplace Description
- Living Room
- Heat
- Forced Air
- Cooling Description
- None
- View
- Trees/Woods
- Patio
- Patio
- Garage Spaces Total
- 2
- Sewer
- Public Sewer
- Water
- Public
- School District
- Redondo Unified
- Elementary School
- Birney
- Middle School
- Adams
- High School
- Redondo Union
- Interior Features
- Built-in Features, Ceiling Fan(s), Crown Molding, High Ceilings, Open Floorplan, Recessed Lighting, All Bedrooms Up, Multiple Master Suites, Walk-In Closet(s)
- Attached Structure
- Attached
- Number Of Units Total
- 1
Listing courtesy of Listing Agent: Gabrielle Herendeen (Gabby@GoGabby.com) from Listing Office: Re/Max Estate Properties.
Listing sold by Linda Danis from Strand Hill Christies International Real Estate
Mortgage Calculator
Based on information from California Regional Multiple Listing Service, Inc. as of . This information is for your personal, non-commercial use and may not be used for any purpose other than to identify prospective properties you may be interested in purchasing. Display of MLS data is usually deemed reliable but is NOT guaranteed accurate by the MLS. Buyers are responsible for verifying the accuracy of all information and should investigate the data themselves or retain appropriate professionals. Information from sources other than the Listing Agent may have been included in the MLS data. Unless otherwise specified in writing, Broker/Agent has not and will not verify any information obtained from other sources. The Broker/Agent providing the information contained herein may or may not have been the Listing and/or Selling Agent.

/u.realgeeks.media/southbayonsale/New_Logo_No_Smoke_In_Fireplace.png)