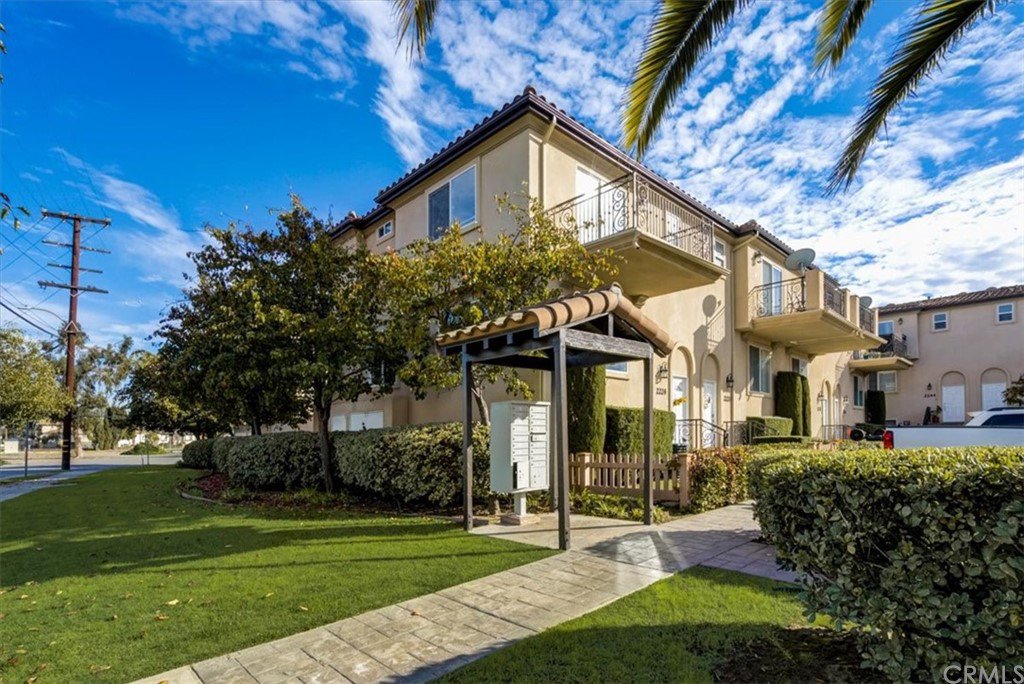2224 Dominguez Street Unit 13, Torrance, CA 90501
- $860,000
- 3
- BD
- 3
- BA
- 1,450
- SqFt
- Sold Price
- $860,000
- List Price
- $799,000
- Closing Date
- Jan 12, 2022
- Status
- CLOSED
- MLS#
- SB21252424
- Year Built
- 2005
- Bedrooms
- 3
- Bathrooms
- 3
- Living Sq. Ft
- 1,450
- Lot Size
- 22,122
- Acres
- 0.51
- Lot Location
- 0-1 Unit/Acre
- Days on Market
- 10
- Property Type
- Townhome
- Property Sub Type
- Townhouse
- Stories
- Two Levels
Property Description
Welcome home to the Charm of Old Torrance mixed with the modern style of this Corner end unit w/only one shared wall Town Home. From the moment you walk onto the Living Space floor, you are met with a flood of natural sunlight in this open concept bright Traditional floor plan with all living space downstairs and all 3 bedrooms on one level upstairs to keep your loved ones close. The living space is adorned with newer Luxury Vinyl flooring, dual pane windows and recessed lighting throughout...an exhibition kitchen with gleaming Granite counter tops, a great island in the middle for extra counter space, Stainless Steel appliances and plenty of counter and cabinet space for storage. With the Dining Space and enclosed Laundry closet just off the kitchen for convenience. You'll find a remodeled Powder room on this level before going upstairs to find all three bedrooms and 2 remaining bathrooms. The Primary Suite is lovely w/it's walk in closet and newly remodeled en suite bathroom with Caesar Stone counter tops, Double Sink, Porcelain tile flooring and a Spa Like shower with Stone flooring, Subway tile walls and frameless glass enclosure. Upstairs bathrooms boast designer faucets and shower fixtures. Don't miss the balcony for a great view of the neighborhood to watch the sunset and a glass of vino! The 2 other bedrooms are good sized with plenty of closet space and natural light coming in....The upstairs bathroom just finished with new vanity and Porcelain tile flooring is gleaming. Don't miss the OVERSIZED 2 car attached garage downstairs....at one point, you could fit 2 cars and still have almost half of the garage left for storage, a gym space, spare office or kids play area....lots of possibilities! All of this and Air Conditioning already set in for you w/ceiling fans set in the bedrooms and in the garage! Well kept building on a quiet street walking distance to the famed downtown Old Torrance with all of its great eateries, coffee houses and shops! Don't forget Award Winning Torrance schools, easy access to freeways, the beach and all the South Bay has to offer!
Additional Information
- HOA
- 357
- Frequency
- Monthly
- Association Amenities
- Maintenance Grounds, Insurance, Management, Trash
- Pool Description
- None
- Heat
- Central
- Cooling
- Yes
- Cooling Description
- Central Air
- View
- Neighborhood
- Exterior Construction
- Copper Plumbing
- Garage Spaces Total
- 2
- Sewer
- Public Sewer
- Water
- Public
- School District
- Torrance Unified
- Interior Features
- Balcony, Multiple Staircases, All Bedrooms Up, Walk-In Closet(s)
- Attached Structure
- Attached
- Number Of Units Total
- 1
Listing courtesy of Listing Agent: Heidi Ludwig (heidi.ludwig@redfin.com) from Listing Office: Redfin Corporation.
Listing sold by Georgina Bran from Popular Funding & Real Estate
Mortgage Calculator
Based on information from California Regional Multiple Listing Service, Inc. as of . This information is for your personal, non-commercial use and may not be used for any purpose other than to identify prospective properties you may be interested in purchasing. Display of MLS data is usually deemed reliable but is NOT guaranteed accurate by the MLS. Buyers are responsible for verifying the accuracy of all information and should investigate the data themselves or retain appropriate professionals. Information from sources other than the Listing Agent may have been included in the MLS data. Unless otherwise specified in writing, Broker/Agent has not and will not verify any information obtained from other sources. The Broker/Agent providing the information contained herein may or may not have been the Listing and/or Selling Agent.

/u.realgeeks.media/southbayonsale/New_Logo_No_Smoke_In_Fireplace.png)