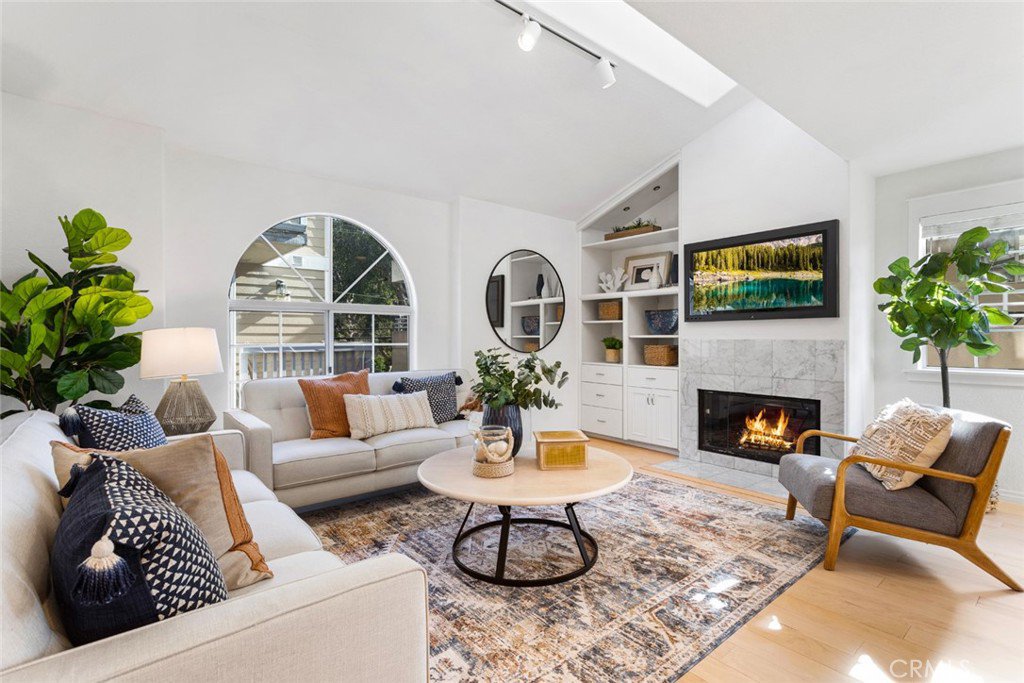1113 Valley Drive, Hermosa Beach, CA 90254
- $1,660,000
- 3
- BD
- 3
- BA
- 2,058
- SqFt
- Sold Price
- $1,660,000
- List Price
- $1,695,000
- Closing Date
- Apr 07, 2023
- Status
- CLOSED
- MLS#
- SB23006719
- Year Built
- 1989
- Bedrooms
- 3
- Bathrooms
- 3
- Living Sq. Ft
- 2,058
- Lot Size
- 5,443
- Acres
- 0.13
- Lot Location
- 2-5 Units/Acre
- Days on Market
- 37
- Property Type
- Townhome
- Style
- Cape Cod
- Property Sub Type
- Townhouse
- Stories
- Three Or More Levels
Property Description
Located just off Hermosa Beach’s famed Pier Avenue, this gorgeous 3bd/3bth townhome has a bright, modern and open floorplan with updates throughout. With refinished, carpet-free maple-wood flooring, two bedrooms boast ensuite full baths and walk-in closets. Up one level to the formal living room with fireplace, vaulted ceilings, and a south-facing balcony. Third bath tucked away here too. Family dining area with the second balcony, this one west-facing with gas BBQ feed. Chef’s kitchen is next with its breakfast bar, modern counters, stainless appliances, wine cooler, and lots of cabinet storage. The 3rd bedroom is a loft, staged as a home office, while the rooftop deck is up here too with glass panels and the fresh, beach air. Double garage with laundry (includes front-load washer/dryer), forced-air heat (A/C ready), central vacuum. The renowned, ever-so-beautiful greenbelt just steps away. No need to drive, everything is close by including the local grocery, Trader Joe’s, parks, restaurants, schools, the pier and its famed beaches. Small 4-unit complex, this is a rear unit.
Additional Information
- HOA
- 250
- Frequency
- Monthly
- Association Amenities
- Insurance
- Appliances
- Dishwasher, Free-Standing Range, Microwave, Refrigerator, Dryer, Washer
- Pool Description
- None
- Fireplace Description
- Gas, Living Room
- Heat
- Central, Forced Air, Natural Gas
- Cooling Description
- None
- View
- City Lights, Park/Greenbelt
- Patio
- Deck, Rooftop
- Garage Spaces Total
- 2
- Sewer
- Public Sewer
- Water
- Public
- School District
- Manhattan Unified
- Elementary School
- View
- Middle School
- Valley View
- High School
- Mira Costa
- Interior Features
- Balcony, Central Vacuum, Granite Counters, High Ceilings, All Bedrooms Up, Walk-In Closet(s)
- Attached Structure
- Attached
- Number Of Units Total
- 4
Listing courtesy of Listing Agent: Greg Fabian (greg@gregfabian.com) from Listing Office: Thompson Team Real Estate, Inc..
Listing sold by Ronald Melendez from Compass
Mortgage Calculator
Based on information from California Regional Multiple Listing Service, Inc. as of . This information is for your personal, non-commercial use and may not be used for any purpose other than to identify prospective properties you may be interested in purchasing. Display of MLS data is usually deemed reliable but is NOT guaranteed accurate by the MLS. Buyers are responsible for verifying the accuracy of all information and should investigate the data themselves or retain appropriate professionals. Information from sources other than the Listing Agent may have been included in the MLS data. Unless otherwise specified in writing, Broker/Agent has not and will not verify any information obtained from other sources. The Broker/Agent providing the information contained herein may or may not have been the Listing and/or Selling Agent.

/u.realgeeks.media/southbayonsale/New_Logo_No_Smoke_In_Fireplace.png)