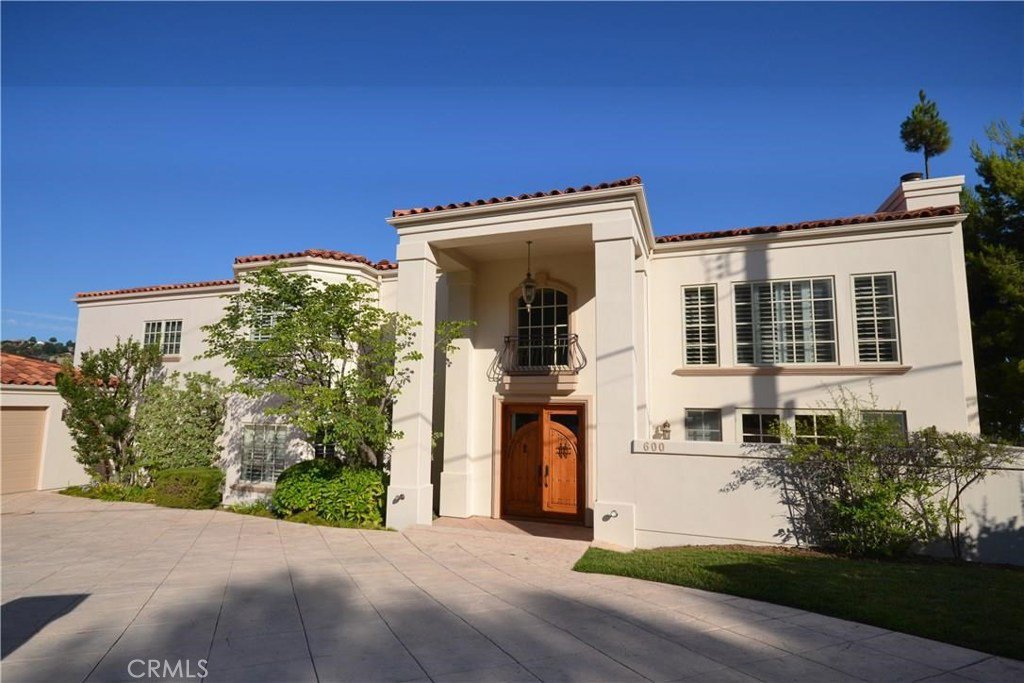600 Schueren Road, Malibu, CA 90265
- $2,955,000
- 5
- BD
- 6
- BA
- 5,147
- SqFt
- Sold Price
- $2,955,000
- List Price
- $3,750,000
- Closing Date
- Jan 23, 2020
- Status
- CLOSED
- MLS#
- SR19266436
- Year Built
- 2003
- Bedrooms
- 5
- Bathrooms
- 6
- Living Sq. Ft
- 5,147
- Lot Size
- 50,595
- Acres
- 1.16
- Lot Location
- 0-1 Unit/Acre, Back Yard, Horse Property, Sprinklers In Rear, Sprinklers In Front
- Days on Market
- 15
- Property Type
- Single Family Residential
- Property Sub Type
- Single Family Residence
- Stories
- Two Levels
Property Description
Amazing ocean & city lights views from this custom Mediterranean home spanning 5147 sq ft on an acre of land zoned for horses. This home was built to take advantage of the views from every room, whether it be the ocean & Queen's necklace or the red rock of the Santa Monica Mountains. Perfect family home which offers a grand two story entry with expansive views of the ocean, a center island kitchen that seamlessly opens to the family room, separate office/library and maids room & bath on the first level. Upstairs, there are 3 large secondary bedrooms and a spacious master suite with gym/bonus room, sitting room with wet bar and master bathroom with a jetted tub and a two person shower. The grounds are truly wonderful offering an infinity edge pool & spa, lit sports court, manicured lawns and outdoor pool bathroom. With an exceptional location walking distance to hiking trails, this is estate is also just 15 min to Calabasas or Malibu beach. Also available for lease at $12,000 per month
Additional Information
- Pool
- Yes
- Pool Description
- Filtered, Gunite, Heated, In Ground, Propane Heat, Private, Solar Heat
- Fireplace Description
- Family Room, Living Room, Primary Bedroom
- Heat
- Central, Forced Air, Propane, Zoned
- Cooling
- Yes
- Cooling Description
- Central Air, Dual, Zoned
- View
- City Lights, Coastline, Canyon, Ocean
- Exterior Construction
- Copper Plumbing
- Garage Spaces Total
- 3
- Sewer
- Septic Tank
- Water
- Public
- School District
- Las Virgenes
- Interior Features
- Built-in Features, Balcony, Ceiling Fan(s), Crown Molding, Granite Counters, High Ceilings, Pull Down Attic Stairs, Recessed Lighting, Attic, Jack and Jill Bath, Primary Suite, Walk-In Pantry, Walk-In Closet(s)
- Attached Structure
- Detached
- Number Of Units Total
- 1
Listing courtesy of Listing Agent: Lissa Sholty (lissasholty@hotmail.com) from Listing Office: Sholty Realty.
Listing sold by Roger Perry from Rodeo Realty - Beverly Hills
Mortgage Calculator
Based on information from California Regional Multiple Listing Service, Inc. as of . This information is for your personal, non-commercial use and may not be used for any purpose other than to identify prospective properties you may be interested in purchasing. Display of MLS data is usually deemed reliable but is NOT guaranteed accurate by the MLS. Buyers are responsible for verifying the accuracy of all information and should investigate the data themselves or retain appropriate professionals. Information from sources other than the Listing Agent may have been included in the MLS data. Unless otherwise specified in writing, Broker/Agent has not and will not verify any information obtained from other sources. The Broker/Agent providing the information contained herein may or may not have been the Listing and/or Selling Agent.

/u.realgeeks.media/southbayonsale/New_Logo_No_Smoke_In_Fireplace.png)