19046 Pacific Coast Highway, Malibu, CA 90265
- $3,687,500
- 2
- BD
- 2
- BA
- 1,185
- SqFt
- List Price
- $3,687,500
- Price Change
- ▼ $107,500 1719027452
- Status
- ACTIVE
- MLS#
- 24387589
- Year Built
- 1966
- Bedrooms
- 2
- Bathrooms
- 2
- Living Sq. Ft
- 1,185
- Lot Size
- 5,186
- Acres
- 0.12
- Lot Location
- Secluded
- Days on Market
- 73
- Property Type
- Condo
- Style
- Contemporary
- Property Sub Type
- Condominium
- Stories
- Three Or More Levels
Property Description
This spectacular three-level oceanfront townhome is a testament to contemporary elegance and luxurious coastal living. Each level unfolds a serene world of tranquility, offering distinct areas for relaxation and appreciation of the awe-inspiring surroundings. Immerse yourself in the unobstructed views of the whitewater ocean, the glimmering Queen's Necklace, Palos Verdes, Catalina Island, and the iconic Santa Monica Pier, all framed by the majestic mountains that grace the horizon. From dawn to dusk, the ever-changing panorama of sunrise-to-sunset ocean views promises to take your breath away. Situated just 4.5 miles from Santa Monica, this end-unit townhome boasts a private gated entrance and direct beach access, ensuring unparalleled convenience and exclusivity. The property has been meticulously upgraded with premium features, including Porcelanosa French oak tile flooring executed on the diagonal to give the home an even more spacious feel. Porcelanosa fixtures are also featured in both bathrooms, along with modern copper plumbing, an on-demand hot water heater, and an upgraded electrical system. Enter the inviting living spaces, adorned with soaring 9-foot beamed ceilings, custom Western Window Systems and doors installed in 2022 for an effortless indoor-outdoor flow and authentic Maum fireplace, creating a cozy atmosphere for gatherings with loved ones. Step onto any of the wraparound decks and let the sound of crashing waves serenade you as you watch dolphins frolic in the surf and sea lions soak up the sun. A versatile glass-enclosed nook offers endless possibilities as a sitting area, dining room, or office, catering to your lifestyle needs. The chef-inspired kitchen is equipped with top-of-the-line Wolf stove, stone countertops, and bar seating, seamlessly integrated with the living space to maximize the captivating ocean views. Retreat to one of two master suites, each occupying its own level of the home and featuring its own ocean-view deck for moments of quiet reflection and serenity. Additional amenities include an outdoor shower for post-beach refreshment, a two-car garage, and five additional parking spots for residents and guests. With the convenience of a washer and dryer included, coastal living has never been more effortless. Indulge in the epitome of coastal luxury in this magnificent oceanfront townhome, where every detail has been meticulously curated to elevate your living experience.
Additional Information
- HOA
- 100
- Frequency
- Monthly
- Appliances
- Built-In, Dishwasher, Disposal, Microwave, Oven, Range, Refrigerator, Range Hood, Dryer, Washer
- Pool Description
- See Remarks
- Fireplace Description
- Decorative, Living Room
- Heat
- Central, Fireplace(s)
- View
- Catalina, City Lights, Coastline, Park/Greenbelt, Ocean, Panoramic, Pier, Rocks, Water
- Exterior Construction
- Glass
- Patio
- Deck, Open, Patio, See Remarks
- Roof
- Composition, Shingle
- Sewer
- Septic Type Unknown
- Water
- Public
- Interior Features
- Balcony, Ceiling Fan(s), High Ceilings, Living Room Deck Attached, Open Floorplan, Recessed Lighting, Storage, Bar, Multiple Primary Suites, Walk-In Closet(s)
- Pets
- Yes - Pets Allowed
- Attached Structure
- Detached
- Number Of Units Total
- 3
Listing courtesy of Listing Agent: Eva Fairchild (eva.fairchild@elliman.com) from Listing Office: Douglas Elliman of California, Inc..
Mortgage Calculator
Based on information from California Regional Multiple Listing Service, Inc. as of . This information is for your personal, non-commercial use and may not be used for any purpose other than to identify prospective properties you may be interested in purchasing. Display of MLS data is usually deemed reliable but is NOT guaranteed accurate by the MLS. Buyers are responsible for verifying the accuracy of all information and should investigate the data themselves or retain appropriate professionals. Information from sources other than the Listing Agent may have been included in the MLS data. Unless otherwise specified in writing, Broker/Agent has not and will not verify any information obtained from other sources. The Broker/Agent providing the information contained herein may or may not have been the Listing and/or Selling Agent.
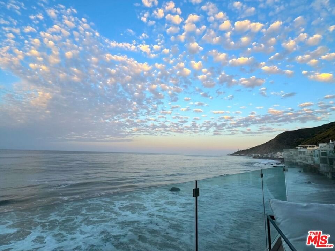
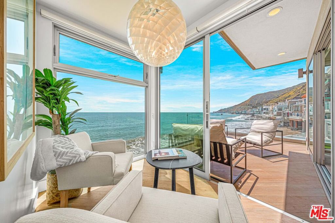

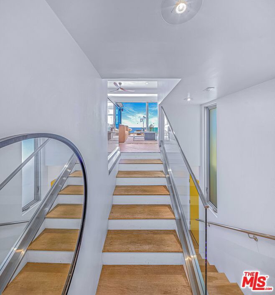
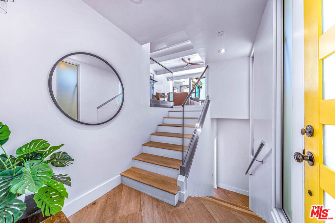
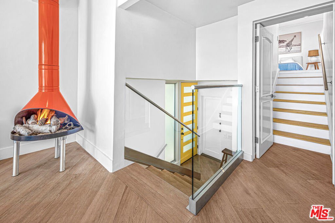
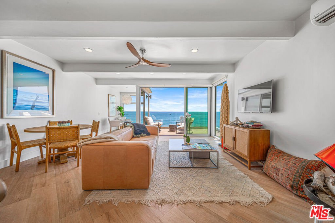
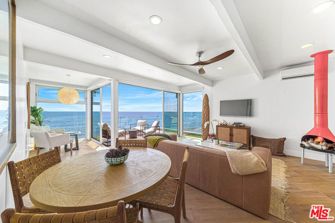

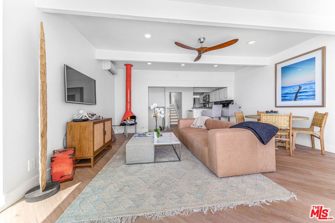
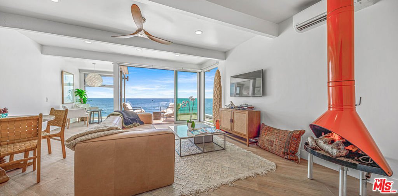
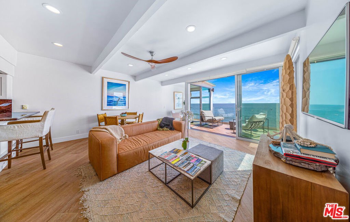
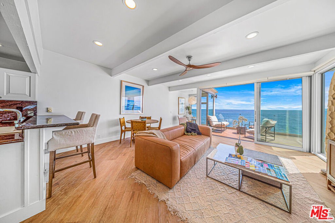
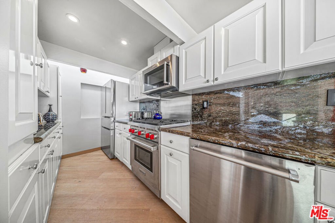
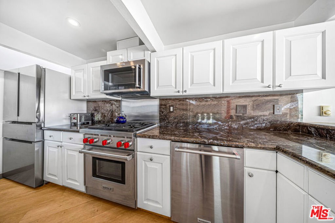
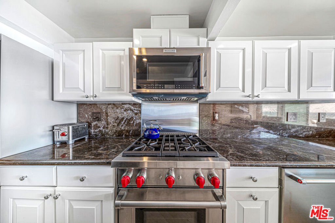
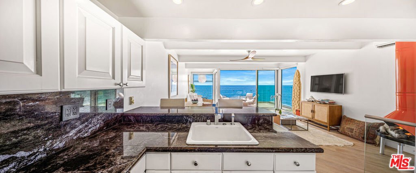
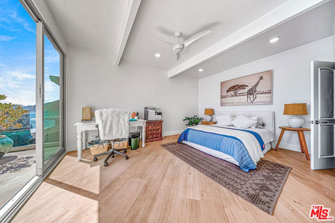
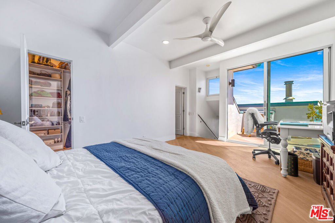
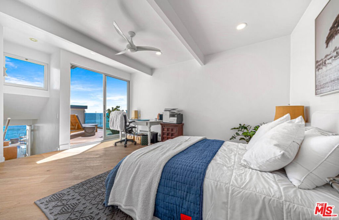
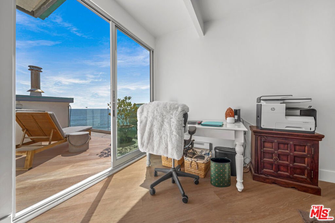
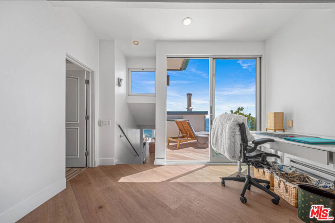
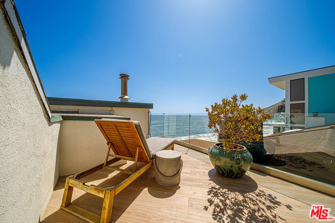
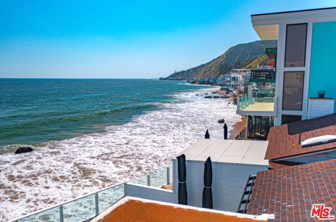
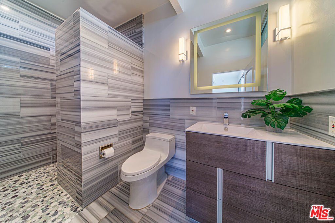
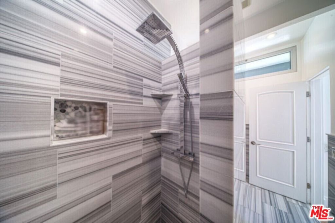
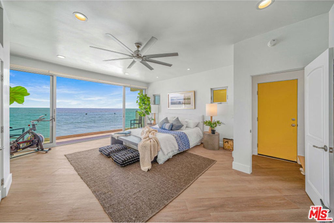
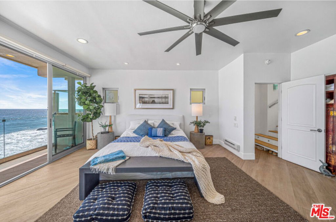
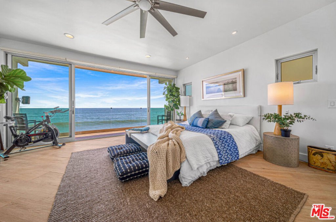
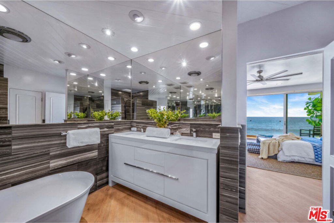
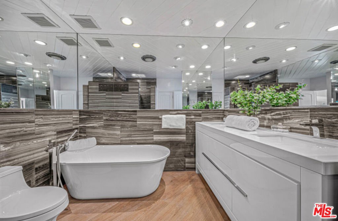
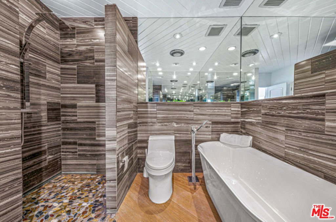
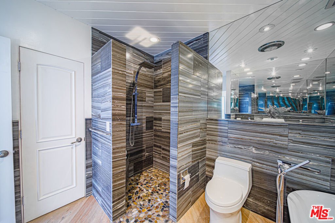
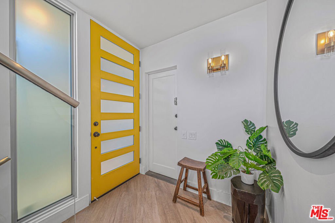
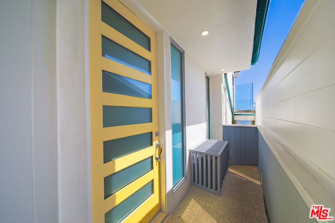
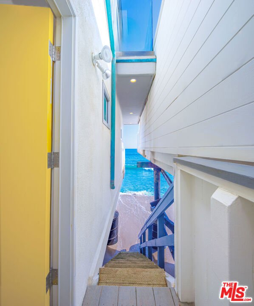
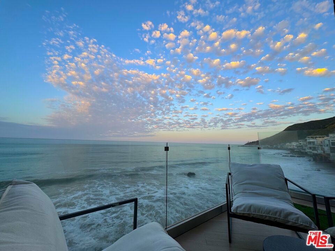


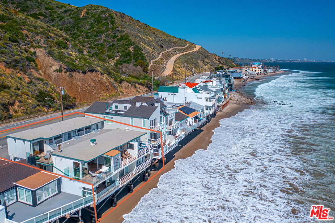
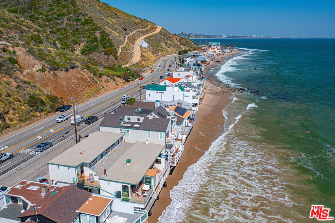
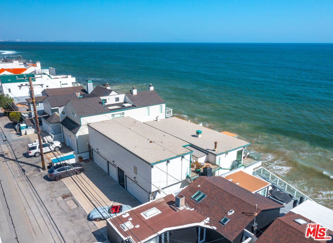
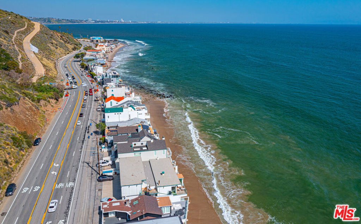
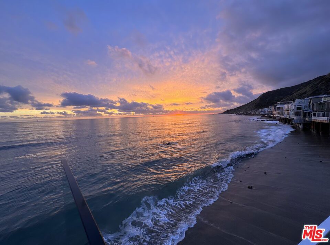
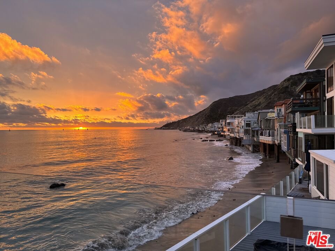
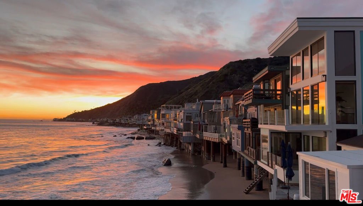
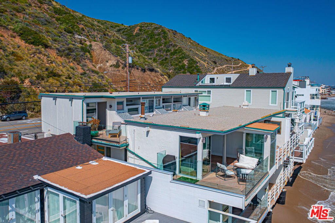
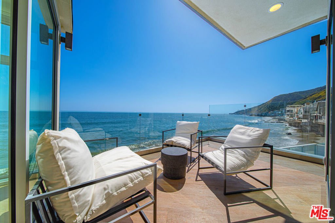
/u.realgeeks.media/southbayonsale/New_Logo_No_Smoke_In_Fireplace.png)