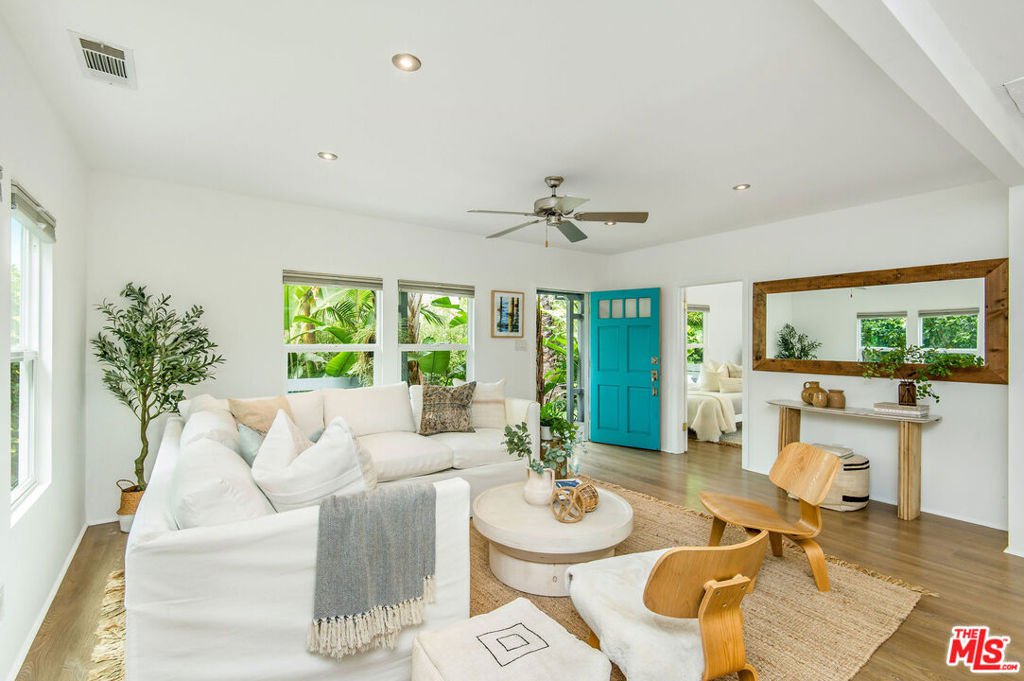924 Superba Avenue, Venice, CA 90291
- $1,959,000
- 3
- BD
- 3
- BA
- 1,200
- SqFt
- Sold Price
- $1,959,000
- List Price
- $1,895,000
- Closing Date
- Jul 10, 2024
- Status
- CLOSED
- MLS#
- 24391847
- Year Built
- 1923
- Bedrooms
- 3
- Bathrooms
- 3
- Living Sq. Ft
- 1,200
- Lot Size
- 3,601
- Acres
- 0.08
- Days on Market
- 26
- Property Type
- Single Family Residential
- Style
- Craftsman
- Property Sub Type
- Single Family Residence
- Stories
- One Level
Property Description
Get ready to fall in love with this spectacular modern bungalow, located next to the iconic Venice walk streets. This 1923 Craftsman wonderfully represents Venice's charm and history. Totally private and gated, enter into an oasis of lush landscaping that surrounds you. With an open plan, the living room flows beautifully to the dining room and kitchen then seamlessly flows into the idyllic backyard. Open the doors and let the ocean breezes cross through. Perfect for entertaining, guests can gather around the kitchen island with doors just beyond to the large back deck. Or just relax on the secluded front porch on a quiet morning. The home has a generous primary suite as well as two other bedrooms sharing a jack n' jill bath. Enjoy the benefits of the 2017 remodel: an expanded primary and bath, new windows, doors, plumbing, electrical, HVAC, fencing, landscaping as well as an office/guest space in the garage with a 1/4 bath. Throw spectacular parties or just unwind in your personal retreat. This is indoor/outdoor living at its best. And when you are ready to explore, you are a short distance (1/2 mile) from the famed Abbot Kinney shops & restaurants and only 1 mile to the beach. Head around the corner to Superba Bread or Zinque for great coffee, food and vibes, or a workout at Platefit or the local pilates studio. This charming, quintessential Venice home and lifestyle are waiting for you!
Additional Information
- Appliances
- Dishwasher, Gas Cooktop, Disposal, Gas Oven, Microwave, Oven, Refrigerator, Self Cleaning Oven, Dryer, Washer
- Pool Description
- None
- Heat
- Central
- Cooling
- Yes
- Cooling Description
- Central Air
- View
- None
- Patio
- Deck, Front Porch
- Interior Features
- Ceiling Fan(s), Open Floorplan, Pull Down Attic Stairs, Attic, Walk-In Closet(s)
- Attached Structure
- Detached
Listing courtesy of Listing Agent: Heather Rogers (Info@TheHeatherGroup.com) from Listing Office: Compass.
Listing sold by Tyler Convery from Carolwood Estates
Mortgage Calculator
Based on information from California Regional Multiple Listing Service, Inc. as of . This information is for your personal, non-commercial use and may not be used for any purpose other than to identify prospective properties you may be interested in purchasing. Display of MLS data is usually deemed reliable but is NOT guaranteed accurate by the MLS. Buyers are responsible for verifying the accuracy of all information and should investigate the data themselves or retain appropriate professionals. Information from sources other than the Listing Agent may have been included in the MLS data. Unless otherwise specified in writing, Broker/Agent has not and will not verify any information obtained from other sources. The Broker/Agent providing the information contained herein may or may not have been the Listing and/or Selling Agent.

/u.realgeeks.media/southbayonsale/New_Logo_No_Smoke_In_Fireplace.png)