2908 Fisk Lane, Redondo Beach, CA 90278
- $1,498,888
- 4
- BD
- 3
- BA
- 2,161
- SqFt
- List Price
- $1,498,888
- Status
- ACTIVE
- MLS#
- CV24082969
- Year Built
- 2023
- Bedrooms
- 4
- Bathrooms
- 3
- Living Sq. Ft
- 2,161
- Days on Market
- 12
- Property Type
- Townhome
- Property Sub Type
- Townhouse
- Stories
- Three Or More Levels
Property Description
Nestled in chic community of The Foundry in the beautiful city of Redondo Beach, discover a cherished gem. This unique tri-level home is a very modern townhome designed to for today modern family, seamlessly integrating an open kitchen into the living room area. The bonus is the generous ceiling height in the living room, offering an expansive ambiance. Plenty of natural lighting throughout this wonderful floor plan. Upgraded paint adorns every corner. Recessed lighting grace each space, illuminating the entire residence. Your sanctuary awaits, complete with a two-car garage offering private access, ensuring seamless entry and exit. Epoxy coating in both garage and 2nd floor deck, enhancing durability and aesthetic appeal. This home equipped with solar panels, already paid for, and 2 Tesla chargers. Conveniently located near shops, eateries, and easy access to the 405 freeway, this residence offers the perfect blend of accessibility and tranquility. The mezzanine floor provide additional space for a workout area or extra storage, catering to every lifestyle need. The wonderful roof top deck crowns this home, providing the ideal setting for entertainment or just to relax with the family. Don't overlook this exceptional opportunity to call this coveted home and location your own.
Additional Information
- HOA
- 438
- Frequency
- Monthly
- Association Amenities
- Pets Allowed
- Appliances
- Dishwasher, Electric Cooktop, Electric Oven, Disposal, Microwave
- Pool Description
- None
- Heat
- Central, Electric
- Cooling
- Yes
- Cooling Description
- Central Air
- View
- None
- Patio
- Rooftop
- Roof
- Concrete
- Garage Spaces Total
- 2
- Sewer
- Public Sewer
- Water
- Public
- School District
- Redondo Unified
- Elementary School
- Washington
- Middle School
- Adams
- High School
- Redondo Union
- Interior Features
- Balcony, High Ceilings, Open Floorplan, Quartz Counters, Recessed Lighting, Bedroom on Main Level, Primary Suite, Walk-In Closet(s)
- Attached Structure
- Attached
- Number Of Units Total
- 1
Listing courtesy of Listing Agent: Marlow Ayala (marlow_ayala@yahoo.com) from Listing Office: DYNASTY REAL ESTATE.
Mortgage Calculator
Based on information from California Regional Multiple Listing Service, Inc. as of . This information is for your personal, non-commercial use and may not be used for any purpose other than to identify prospective properties you may be interested in purchasing. Display of MLS data is usually deemed reliable but is NOT guaranteed accurate by the MLS. Buyers are responsible for verifying the accuracy of all information and should investigate the data themselves or retain appropriate professionals. Information from sources other than the Listing Agent may have been included in the MLS data. Unless otherwise specified in writing, Broker/Agent has not and will not verify any information obtained from other sources. The Broker/Agent providing the information contained herein may or may not have been the Listing and/or Selling Agent.






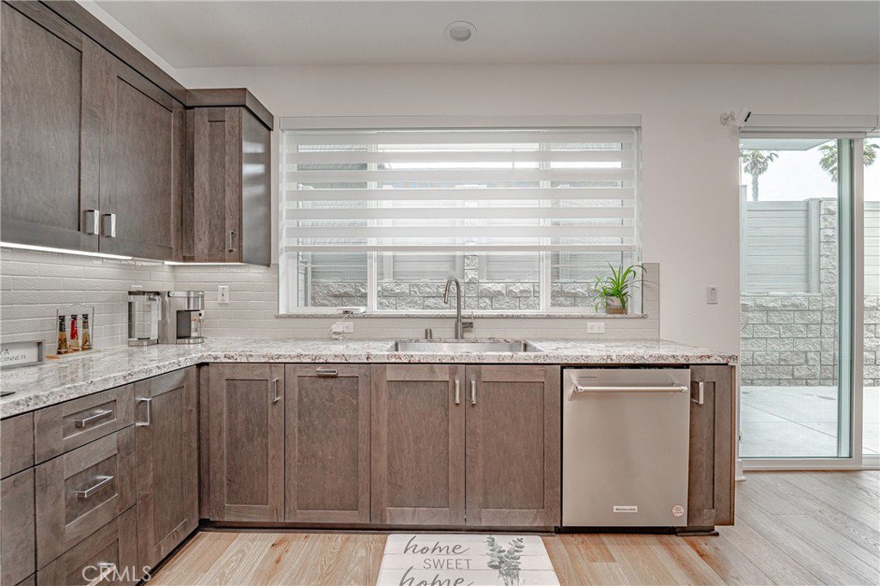



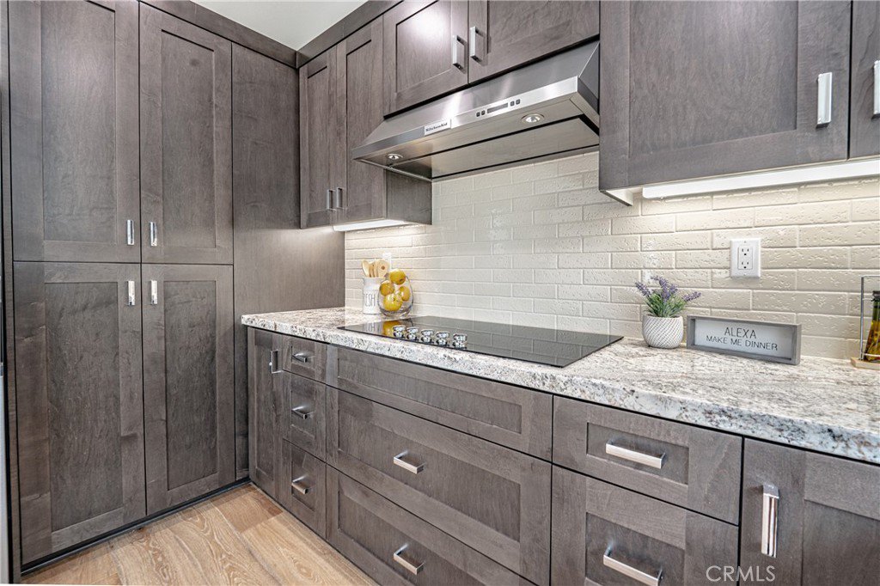









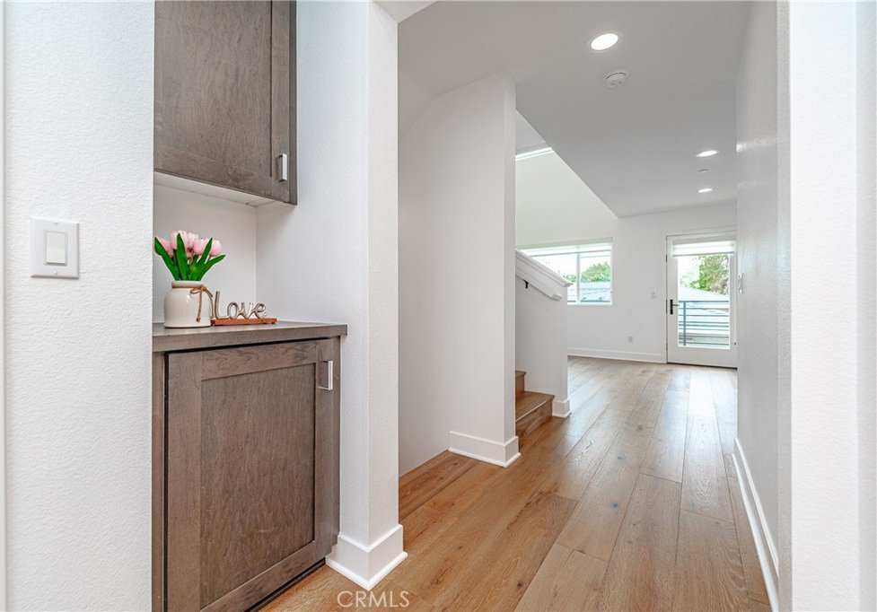





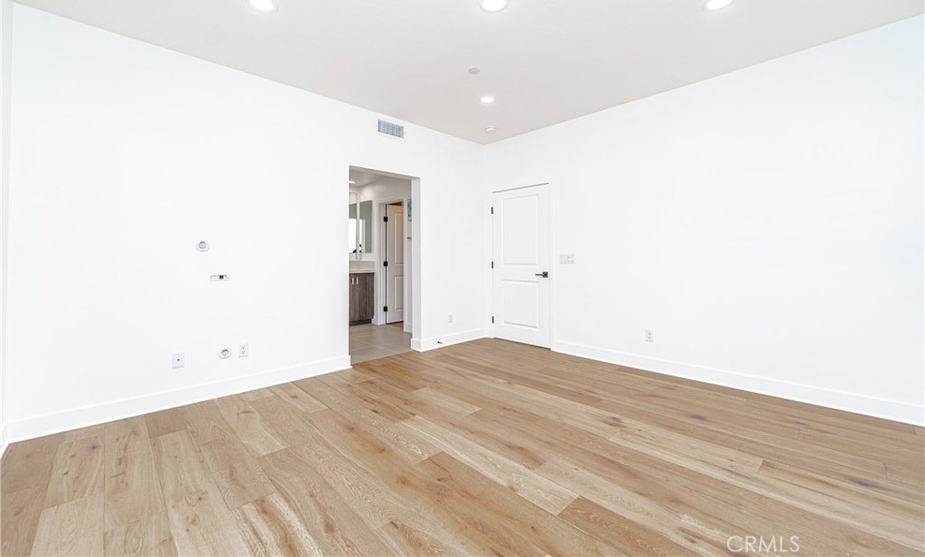















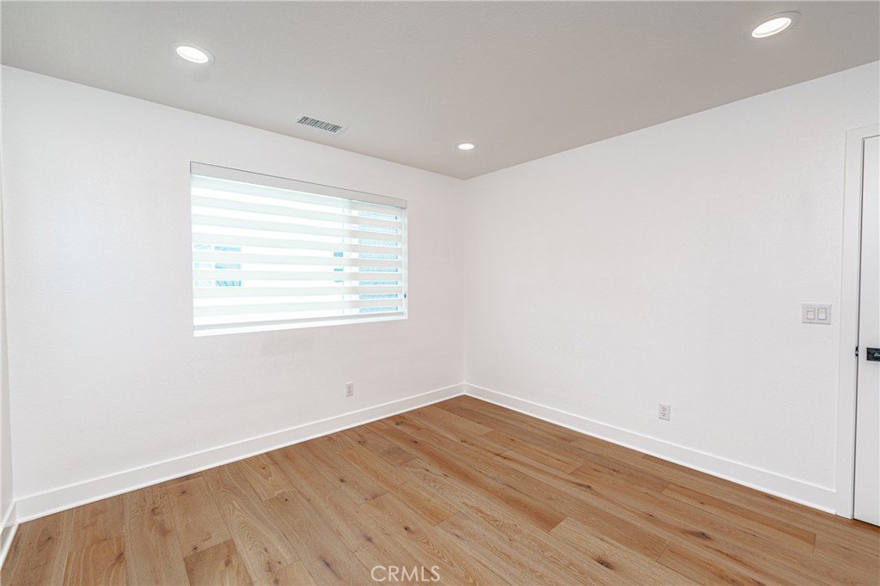


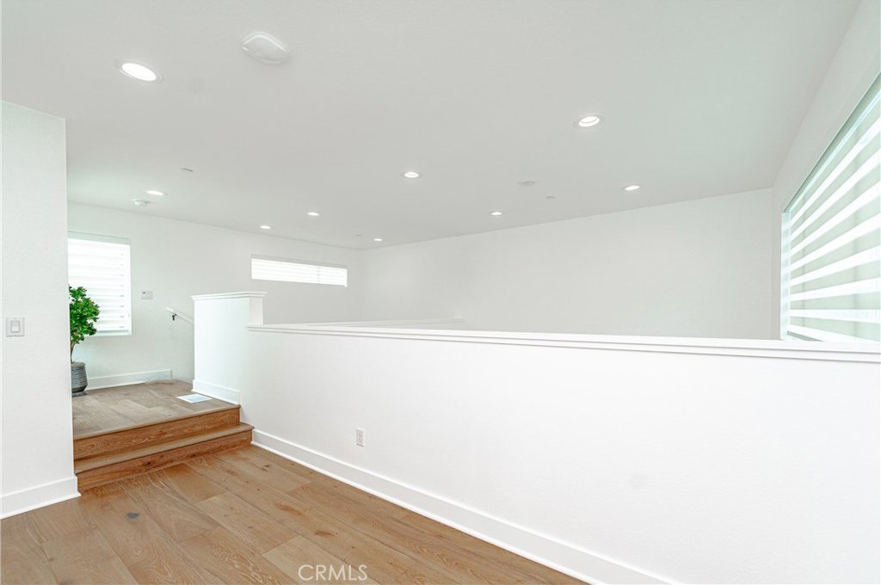


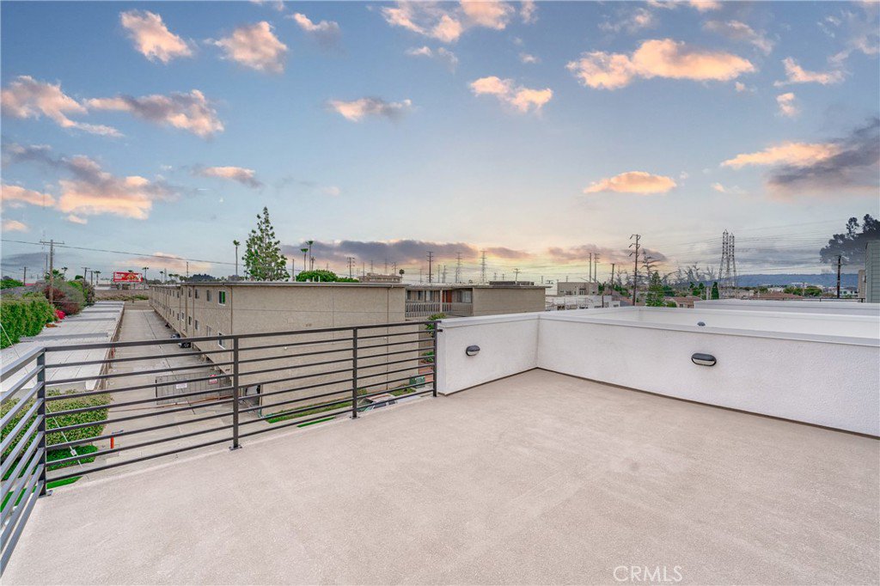












/u.realgeeks.media/southbayonsale/New_Logo_No_Smoke_In_Fireplace.png)