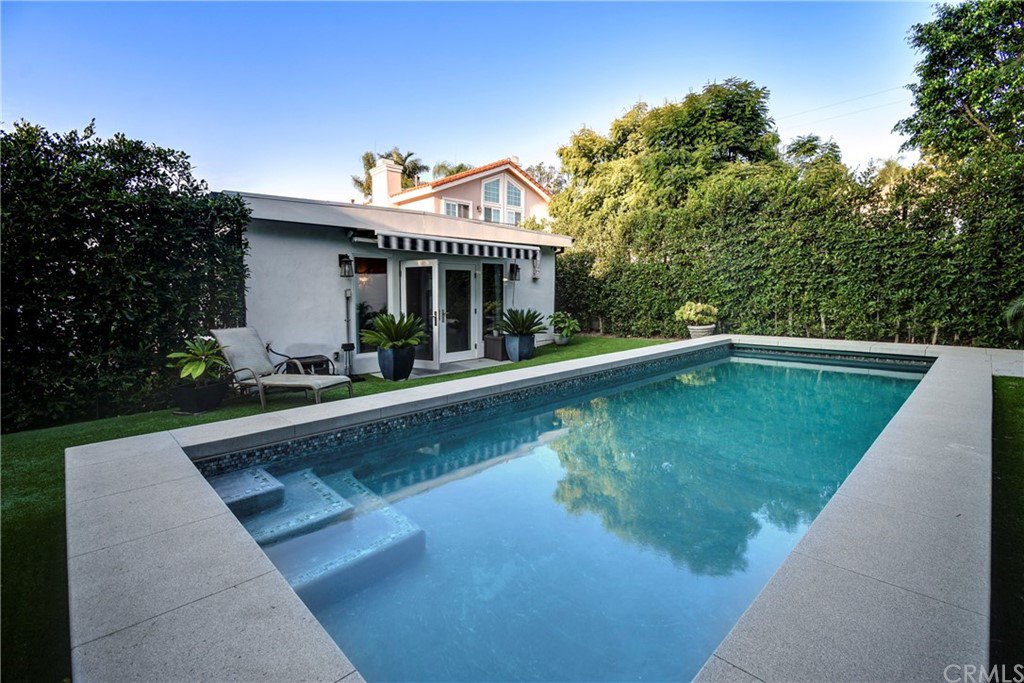1150 5th Street, Manhattan Beach, CA 90266
- $2,375,000
- 3
- BD
- 3
- BA
- 2,123
- SqFt
- Sold Price
- $2,375,000
- List Price
- $2,549,000
- Closing Date
- Nov 23, 2020
- Status
- CLOSED
- MLS#
- OC20152307
- Year Built
- 1952
- Bedrooms
- 3
- Bathrooms
- 3
- Living Sq. Ft
- 2,123
- Lot Size
- 7,504
- Acres
- 0.17
- Lot Location
- Back Yard, Front Yard, Lawn, Landscaped, Sprinkler System, Trees, Yard
- Days on Market
- 56
- Property Type
- Single Family Residential
- Style
- Bungalow, Ranch, Traditional
- Property Sub Type
- Single Family Residence
- Stories
- One Level
Property Description
REMODELED SINGLE STORY POOL HOME located on a large private lot less than one mile from the beach. The home is built with quality and remodeled to perfection. Beautiful private and serene courtyard entry. Upon entry, you are greeted with an open floor plan. The chef's kitchen is complete with a 6 burner stainless steel range, hood, and quartz countertops. Down the hallway are 3 bedrooms and 2 full baths. The home was originally 4 bedrooms but was recently converted to a large art studio. Bedroom 4 can easily be converted back in place by adding a middle wall. Further down the hall, you will find a built-in desk area and a separate area with plenty of built cabinets for storage. The large master bedroom opens up to a peaceful veranda facing the backyard pool. The remodeled master bathroom is tranquil and serene. The large private backyard features a lap pool and plenty of room to dine alfresco. The professional landscaping and design enhance indoor & outdoor living. VIRTUAL TOUR LINK: https://my.matterport.com/show/?m=fNPLS1Jr2Hq&brand=0 DRONE Tour Link: https://vimeo.com/user122664331/review/455045242/dd6ec80659
Additional Information
- Appliances
- Built-In Range, Dishwasher, Freezer, Disposal, Gas Range, Ice Maker, Refrigerator, Range Hood, Vented Exhaust Fan, Water Heater
- Pool
- Yes
- Pool Description
- Heated, Lap, Private
- Heat
- Central
- Cooling
- Yes
- Cooling Description
- Central Air
- View
- Trees/Woods
- Patio
- Concrete, Deck
- Garage Spaces Total
- 1
- Sewer
- Unknown
- Water
- Public
- School District
- Manhattan Unified
- Interior Features
- Beamed Ceilings, Built-in Features, Open Floorplan, Phone System, Paneling/Wainscoting, Stone Counters, Recessed Lighting, Storage, All Bedrooms Down, Bedroom on Main Level, Main Level Master
- Attached Structure
- Detached
- Number Of Units Total
- 1
Listing courtesy of Listing Agent: Alexandra Falk (afalk@surterreproperties.com) from Listing Office: Surterre Properties Inc.
Listing sold by Colton Sarlo from RE/MAX Estate Properties
Mortgage Calculator
Based on information from California Regional Multiple Listing Service, Inc. as of . This information is for your personal, non-commercial use and may not be used for any purpose other than to identify prospective properties you may be interested in purchasing. Display of MLS data is usually deemed reliable but is NOT guaranteed accurate by the MLS. Buyers are responsible for verifying the accuracy of all information and should investigate the data themselves or retain appropriate professionals. Information from sources other than the Listing Agent may have been included in the MLS data. Unless otherwise specified in writing, Broker/Agent has not and will not verify any information obtained from other sources. The Broker/Agent providing the information contained herein may or may not have been the Listing and/or Selling Agent.

/u.realgeeks.media/southbayonsale/New_Logo_No_Smoke_In_Fireplace.png)