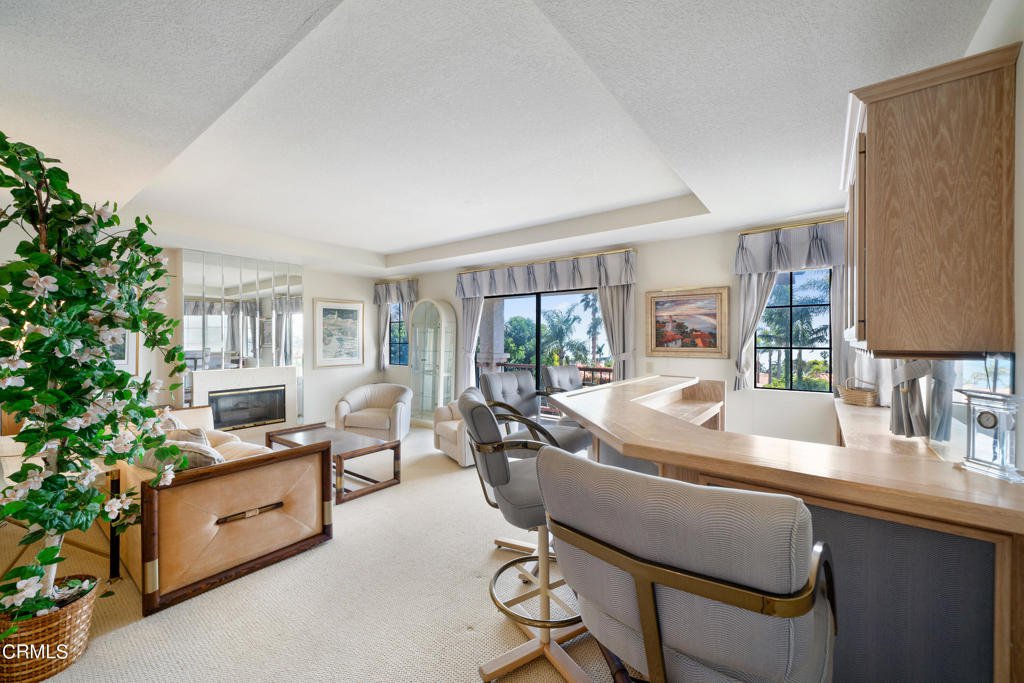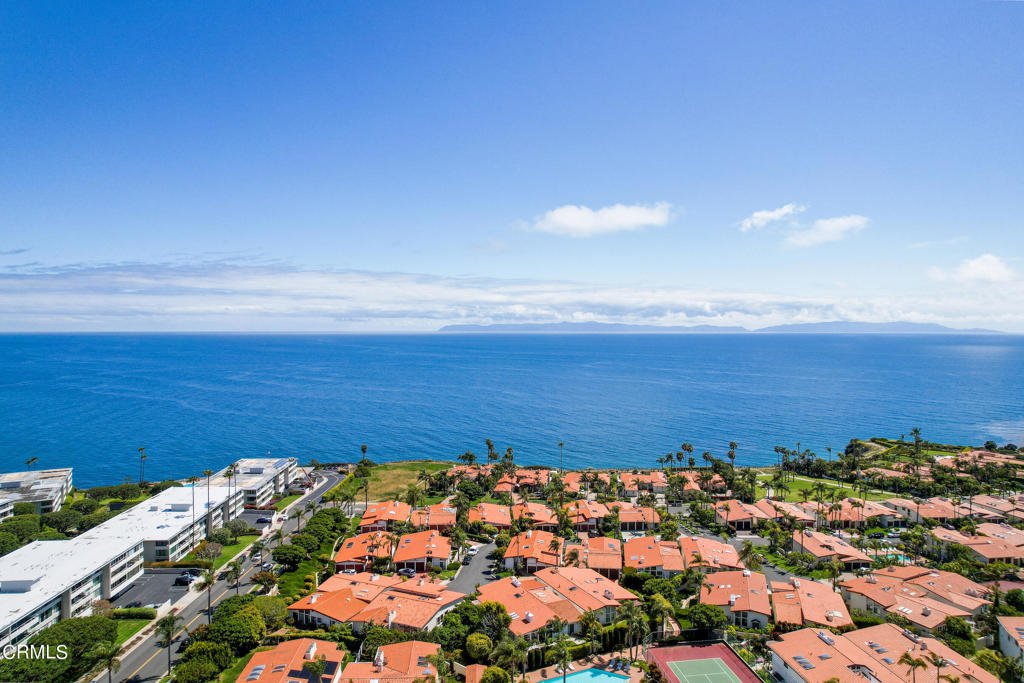6404 Sealpoint Court, Rancho Palos Verdes, CA 90275
- $1,648,000
- 3
- BD
- 3
- BA
- 2,474
- SqFt
- List Price
- $1,648,000
- Status
- ACTIVE
- MLS#
- P1-17420
- Year Built
- 1988
- Bedrooms
- 3
- Bathrooms
- 3
- Living Sq. Ft
- 2,474
- Lot Size
- 3,857
- Acres
- 0.09
- Lot Location
- Cul-De-Sac, Sloped Down, Front Yard, Garden, Sprinklers In Rear, Sprinklers In Front, Lawn, Landscaped, Sprinklers Timer, Sprinklers On Side, Street Level
- Days on Market
- 12
- Property Type
- Single Family Residential
- Style
- Spanish
- Property Sub Type
- Single Family Residence
- Stories
- Multi Level
Property Description
Sea Bluff Home with ocean view in highly coveted Rancho Palos Verdes. 3-bedroom, 3-bathroom residence with views of the ocean to Catalina Island from the elegant living room with bar. Natural light, high ceilings and generous windows frame the lush coastal living, while the fireplace adds a touch of warmth. Full kitchen, where the love for cooking is rekindled with ample cabinetry, large countertops, and a casual dining area for breakfast and lunch.Expansive balcony, a perfect setting for al fresco dining or simply enjoying the coastal vistas. The additional family room, featuring durable hardwood flooring and custom-built shelving, provides an adaptable space for entertainment or a quiet study. This home's thoughtful layout and attention to detail, including the integrated lighting system, make it a true gem within this exclusive enclave. Outside, the meticulously maintained grounds echo the home's internal elegance, and the terracotta roof accents complement the home's aesthetic, offering a warm, Mediterranean allure. Living in this community not only promises a tranquil escape but also offers proximity to local amenities, parks, and the area's renowned schools. This residence isn't just a home; it's a lifestyle choice for those seeking a blend of luxury, comfort, and awe-inspiring views.
Additional Information
- HOA
- 435
- Frequency
- Monthly
- Association Amenities
- Clubhouse, Fitness Center, Meeting Room, Management, Meeting/Banquet/Party Room, Outdoor Cooking Area, Barbecue, Pickleball, Pool, Pets Allowed, Sauna, Spa/Hot Tub, Tennis Court(s), Trail(s)
- Appliances
- Dishwasher, Gas Cooktop, Gas Oven, Microwave, Water To Refrigerator
- Pool Description
- None, Association
- Fireplace Description
- Decorative, Living Room, Primary Bedroom
- Heat
- Central
- Cooling
- Yes
- Cooling Description
- Central Air
- View
- Catalina, Neighborhood, Ocean
- Exterior Construction
- Frame, Stucco
- Patio
- Front Porch, Patio
- Roof
- Common Roof, Spanish Tile
- Garage Spaces Total
- 2
- Sewer
- Public Sewer
- Water
- Public
- Interior Features
- Wet Bar, Built-in Features, Balcony, Tile Counters, Track Lighting, Bar, All Bedrooms Down, Primary Suite, Walk-In Closet(s)
- Attached Structure
- Attached
Listing courtesy of Listing Agent: Mark MacFarlane (mark@vimvi.com) from Listing Office: Vimvi California.
Mortgage Calculator
Based on information from California Regional Multiple Listing Service, Inc. as of . This information is for your personal, non-commercial use and may not be used for any purpose other than to identify prospective properties you may be interested in purchasing. Display of MLS data is usually deemed reliable but is NOT guaranteed accurate by the MLS. Buyers are responsible for verifying the accuracy of all information and should investigate the data themselves or retain appropriate professionals. Information from sources other than the Listing Agent may have been included in the MLS data. Unless otherwise specified in writing, Broker/Agent has not and will not verify any information obtained from other sources. The Broker/Agent providing the information contained herein may or may not have been the Listing and/or Selling Agent.























/u.realgeeks.media/southbayonsale/New_Logo_No_Smoke_In_Fireplace.png)