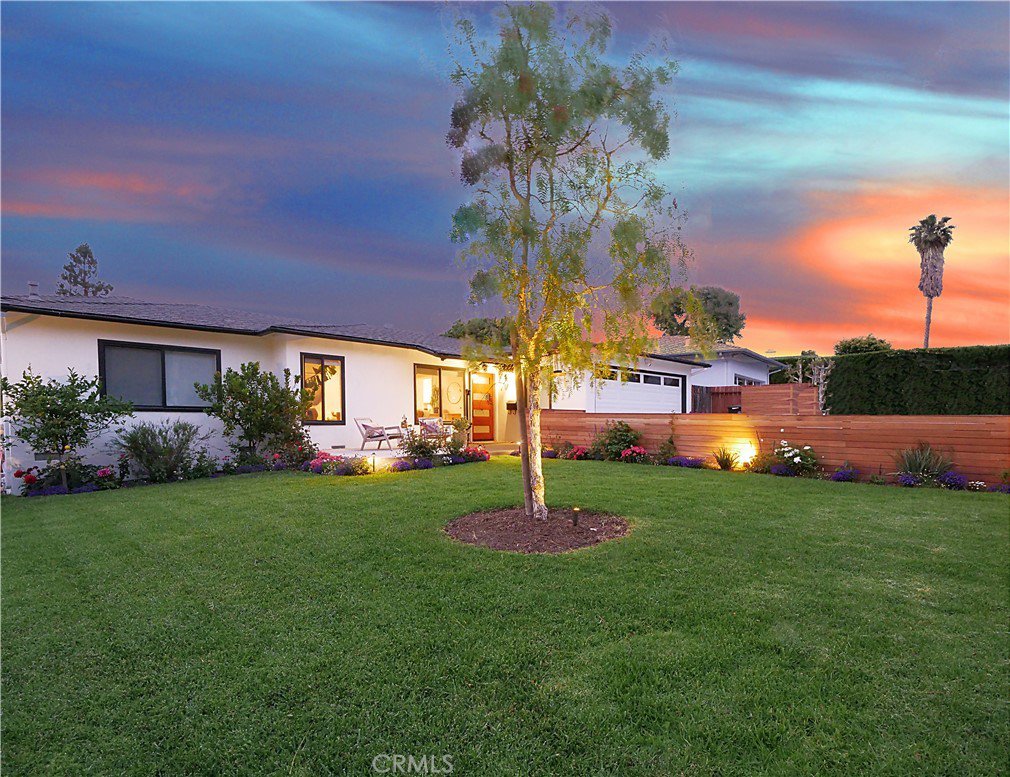424 Via Linda Vista, Redondo Beach, CA 90277
- $2,350,000
- 4
- BD
- 2
- BA
- 2,527
- SqFt
- Sold Price
- $2,350,000
- List Price
- $2,148,000
- Closing Date
- Jul 16, 2021
- Status
- CLOSED
- MLS#
- PV21123303
- Year Built
- 1951
- Bedrooms
- 4
- Bathrooms
- 2
- Living Sq. Ft
- 2,527
- Lot Size
- 7,119
- Acres
- 0.16
- Lot Location
- 0-1 Unit/Acre, Drip Irrigation/Bubblers, Front Yard, Sprinklers In Rear, Sprinklers In Front, Lawn, Landscaped, Rectangular Lot, Sprinkler System, Street Level
- Days on Market
- 3
- Property Type
- Single Family Residential
- Property Sub Type
- Single Family Residence
- Stories
- Multi Level
Property Description
Get excited about the most gorgeous lower Hollywood Riviera modern beach cottage! This home has a beach vibe that truly captures the best in California living! The inside and outside are exceptional spaces to live, play and entertain year round. As you step through the front door, you will be amazed by the natural light that pours in the large windows and fills the home front to back and accentuates the airy open floor plan! The gorgeous gourmet kitchen is the hub of the house and features a huge island, freestanding stove, and tons of storage. The floorpan has a fabulous master with walk -in closet, and beautiful bath with huge shower. Two other secondary bedrooms share a hall bath with tub and separate stall shower complete with custom tile. So everyone can have their space to stretch out or create a home office, there are 3 living spaces: living room, family room with glass doors to huge deck, and a playroom/office below that opens to the backyard. The whole yard has new landscaping, and a new back yard deck along with an incredible bbq area, yard, outdoor fireplace, tv, and pergola. This home is SCREAMING for an entertainer to take advantage of it’s beauty and all it has to offer.
Additional Information
- Other Buildings
- Storage
- Appliances
- 6 Burner Stove, Built-In Range, Dishwasher, Gas Range, Hot Water Circulator, Indoor Grill, Microwave, Refrigerator, Range Hood, Tankless Water Heater, Water To Refrigerator
- Pool Description
- None
- Fireplace Description
- Outside
- Heat
- Central, Natural Gas
- Cooling
- Yes
- Cooling Description
- Central Air
- View
- None
- Patio
- Front Porch
- Roof
- Shingle
- Garage Spaces Total
- 2
- Sewer
- Public Sewer
- Water
- Public
- School District
- Torrance Unified
- Interior Features
- Beamed Ceilings, Ceiling Fan(s), Living Room Deck Attached, Multiple Staircases, Open Floorplan, Recessed Lighting, Storage, Bedroom on Main Level, Walk-In Closet(s)
- Attached Structure
- Detached
- Number Of Units Total
- 1
Listing courtesy of Listing Agent: Steven Watts (SteveWatts@vistasir.com) from Listing Office: Vista Sotheby's International Realty.
Listing sold by Brett Egan from California Real Estate Alliance
Mortgage Calculator
Based on information from California Regional Multiple Listing Service, Inc. as of . This information is for your personal, non-commercial use and may not be used for any purpose other than to identify prospective properties you may be interested in purchasing. Display of MLS data is usually deemed reliable but is NOT guaranteed accurate by the MLS. Buyers are responsible for verifying the accuracy of all information and should investigate the data themselves or retain appropriate professionals. Information from sources other than the Listing Agent may have been included in the MLS data. Unless otherwise specified in writing, Broker/Agent has not and will not verify any information obtained from other sources. The Broker/Agent providing the information contained herein may or may not have been the Listing and/or Selling Agent.

/u.realgeeks.media/southbayonsale/New_Logo_No_Smoke_In_Fireplace.png)