2704 Laurel Avenue, Manhattan Beach, CA 90266
- $3,695,000
- 4
- BD
- 4
- BA
- 3,194
- SqFt
- List Price
- $3,695,000
- Status
- ACTIVE
- MLS#
- PV24082858
- Year Built
- 1988
- Bedrooms
- 4
- Bathrooms
- 4
- Living Sq. Ft
- 3,194
- Lot Size
- 4,644
- Acres
- 0.11
- Lot Location
- 0-1 Unit/Acre, Lawn, Landscaped, Near Park, Sprinkler System, Yard
- Days on Market
- 13
- Property Type
- Single Family Residential
- Property Sub Type
- Single Family Residence
- Stories
- Three Or More Levels
Property Description
Gorgeous and Unique Custom Contemporary home in the tree section! Award-winning WXY Architects designed this stunning property with tons of light and artistic angles. There are 4 bedrooms (one has no closet) with a large primary bedroom suite with a seating area and fireplace as well as a balcony overlooking the front of the property. There are 4 baths (3- Full and 1/2 guest bath)) total in almost 3200 sq ft. This open-floor concept has 23' ceilings and two alcoves! One is an office and the other has a wet bar and tasting area! The living room is oversized with a fireplace and a wall/ceiling of windows that look out at the backyard, a deck, and trees! The kitchen and dining area are on the entry level with one bedroom, bath, and garage access and are light and bright! The backyard with a large deck and grassy area is perfect for entertaining, easy barbecuing, and watching a game on the outdoor TV! On top of the intriguing design, this property has hardwood flooring, stainless steel appliances, dual zone heating and AC, a tankless water heater, a Tesla Powerwall battery, solar panels, a new roof, and new rain gutters! All this and a great location with proximity to Downtown Manhattan Beach with shops, restaurants, and the BEACH! Award-winning schools and much more...
Additional Information
- Appliances
- Dryer, Washer
- Pool Description
- None
- Fireplace Description
- Living Room, Primary Bedroom
- Heat
- Central, Forced Air, Zoned
- Cooling
- Yes
- Cooling Description
- Central Air, Zoned
- View
- Neighborhood
- Garage Spaces Total
- 2
- Sewer
- Public Sewer
- Water
- Public
- School District
- Manhattan Unified
- Interior Features
- Built-in Features, Balcony, Block Walls, Ceramic Counters, High Ceilings, Living Room Deck Attached, Open Floorplan, Pantry, Recessed Lighting, Storage, Two Story Ceilings, Unfurnished, Bar, Dressing Area, Primary Suite, Walk-In Closet(s)
- Attached Structure
- Detached
- Number Of Units Total
- 1
Listing courtesy of Listing Agent: Teri Hawkins (terihawkinspv@gmail.com) from Listing Office: RE/MAX Estate Properties.
Mortgage Calculator
Based on information from California Regional Multiple Listing Service, Inc. as of . This information is for your personal, non-commercial use and may not be used for any purpose other than to identify prospective properties you may be interested in purchasing. Display of MLS data is usually deemed reliable but is NOT guaranteed accurate by the MLS. Buyers are responsible for verifying the accuracy of all information and should investigate the data themselves or retain appropriate professionals. Information from sources other than the Listing Agent may have been included in the MLS data. Unless otherwise specified in writing, Broker/Agent has not and will not verify any information obtained from other sources. The Broker/Agent providing the information contained herein may or may not have been the Listing and/or Selling Agent.







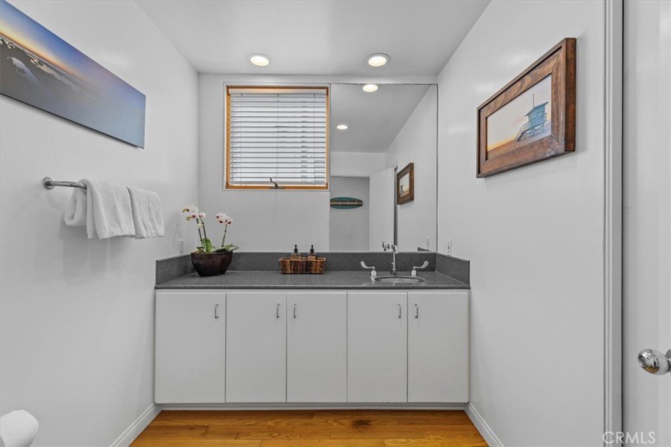

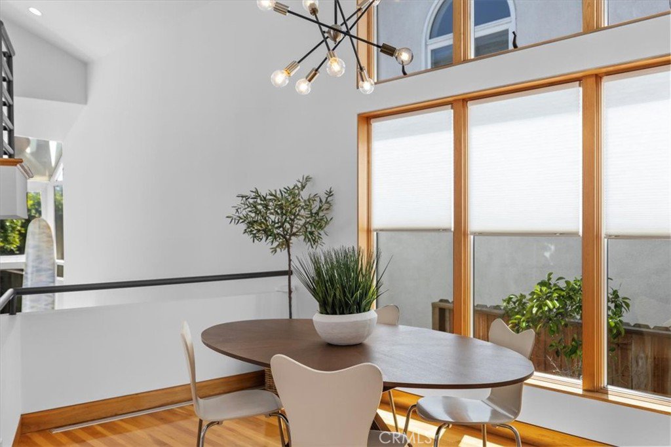
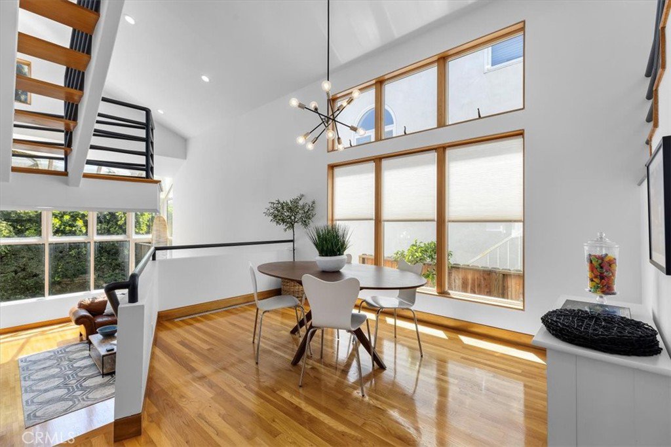




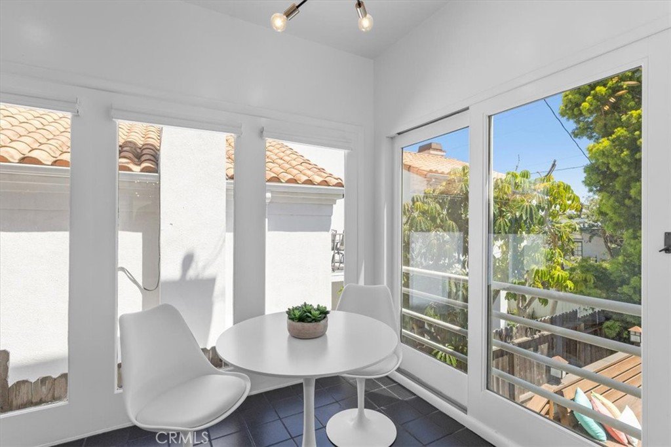

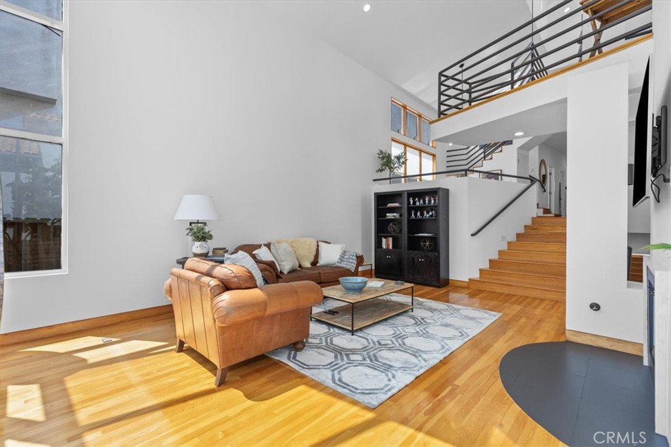
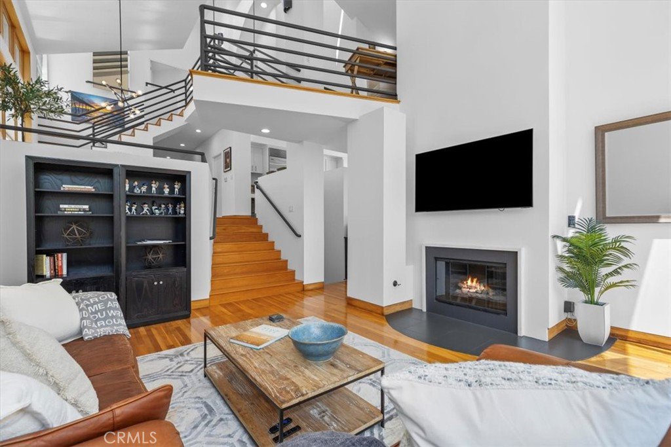


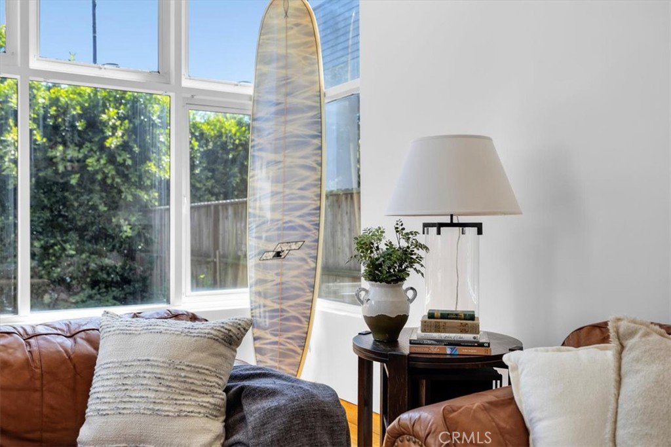




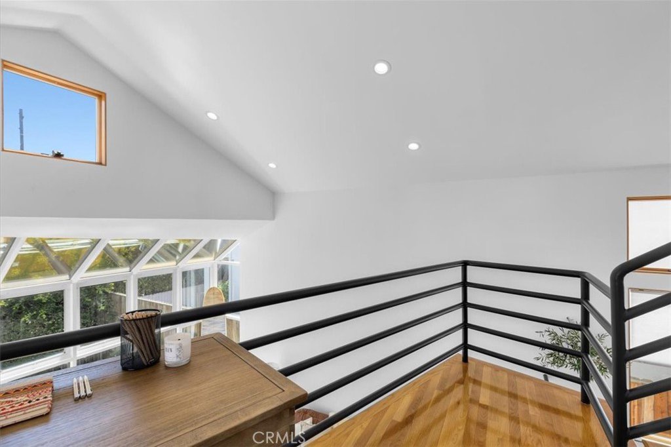




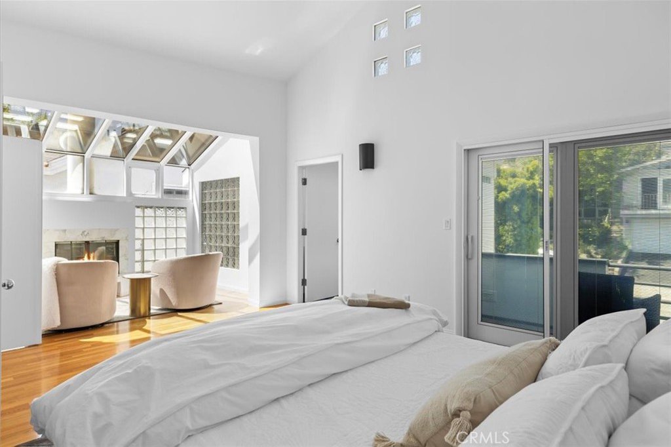
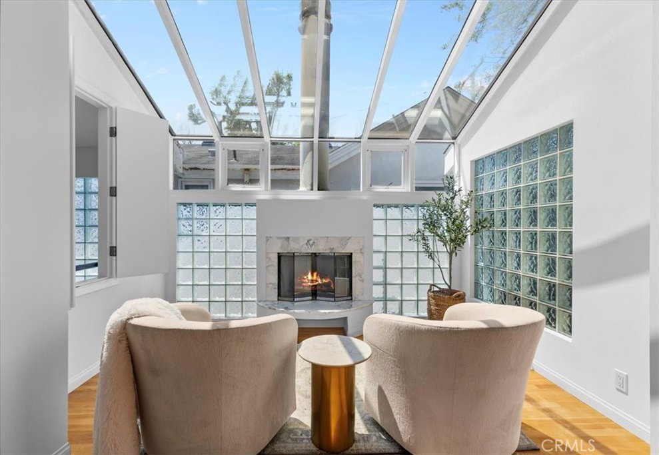




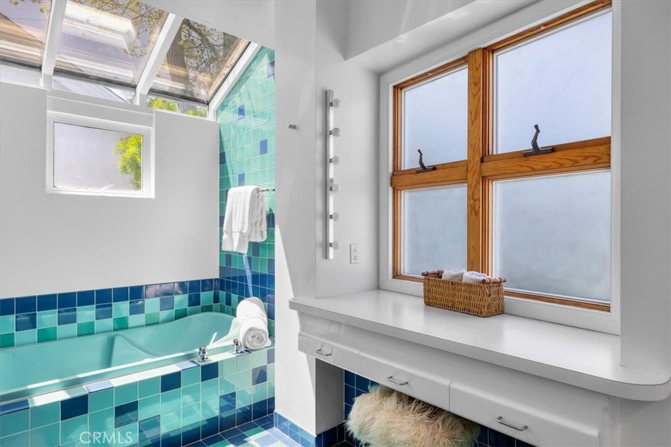









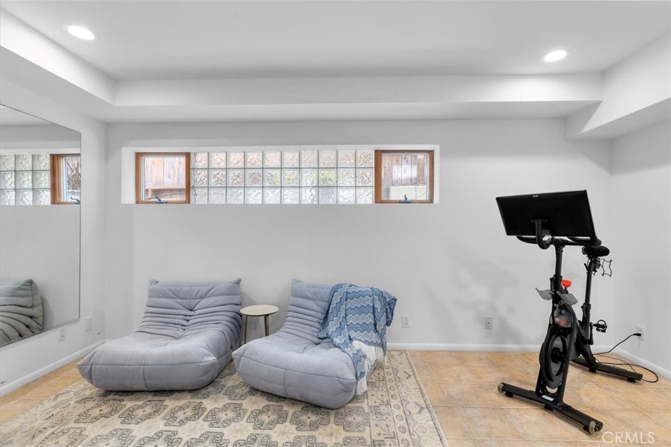
















/u.realgeeks.media/southbayonsale/New_Logo_No_Smoke_In_Fireplace.png)