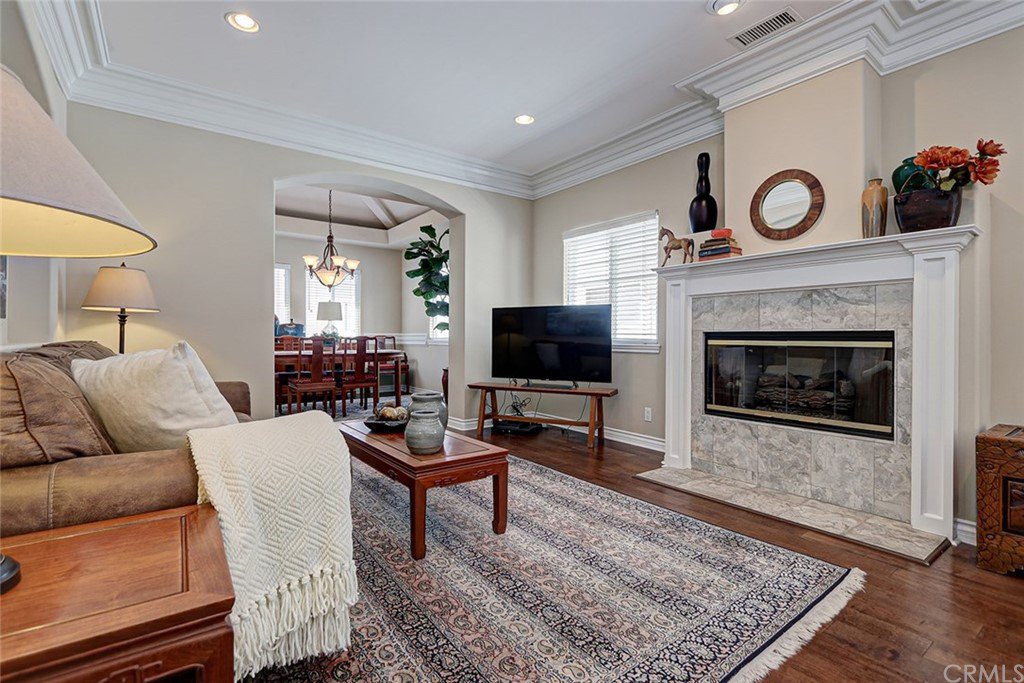623 2nd Street, Hermosa Beach, CA 90254
- $1,485,000
- 4
- BD
- 4
- BA
- 2,221
- SqFt
- Sold Price
- $1,485,000
- List Price
- $1,499,000
- Closing Date
- Oct 09, 2019
- Status
- CLOSED
- MLS#
- SB19163576
- Year Built
- 2000
- Bedrooms
- 4
- Bathrooms
- 4
- Living Sq. Ft
- 2,221
- Lot Size
- 8,655
- Acres
- 0.20
- Days on Market
- 51
- Property Type
- Townhome
- Style
- Traditional
- Property Sub Type
- Townhouse
- Stories
- Three Or More Levels
Property Description
Hermosa Life: Pack a beach bag then stroll over to the white sands and active pier scenes of Hermosa Beach. Laidback HB is high energy activities--renowned for volleyball, surfing, swimming, biking and even lawn bowling. The small-town vibe is infectious with parades abd concerts at the beach. All you need is your own Hermosa Oasis. Located just off the Greenbelt trail is this free-standing townhome. Private off-street position, you’ll enter the driveway to find this hidden home. Hermosa Home: Newer well-appointed townhome that is beautiful and meticulously maintained. Look around the home and you’ll find open living spaces with stunning architectural details. The upper living level showcases a bright living room with gas fireplace, a formal dining room, and a massive family kitchen open to casual dining or den. The bedroom level has 2 generous bedrooms in addition to the spacious master suite. On the ground level there is one en suite bedroom which is ideal as an office, guest room, or fitness area; It has a private entrance to the carport. The 2-car garage (plus carport) has ample space for storage. To enjoy the fresh air, there are 2 deck areas. The first is just off the living level and is perfect for morning coffee. For views and al fresco entertaining, head to the rooftop deck. A home is more than the living areas, the location and the views; The systems that keep this home running efficiently are beyond reproach. This is truly move-in ready.
Additional Information
- HOA
- 150
- Frequency
- Monthly
- Association Amenities
- Maintenance Grounds, Insurance
- Pool Description
- None
- Fireplace Description
- Gas, Living Room
- Heat
- Central
- Cooling Description
- None
- View
- Coastline, Neighborhood
- Patio
- Deck, Rooftop
- Garage Spaces Total
- 2
- Sewer
- Public Sewer
- Water
- Public
- School District
- Manhattan Unified
- Interior Features
- Bedroom on Main Level, Primary Suite, Walk-In Pantry, Walk-In Closet(s)
- Attached Structure
- Detached
- Number Of Units Total
- 1
Listing courtesy of Listing Agent: David Keller (David@DavidBKeller.com) from Listing Office: Re/Max Estate Properties.
Listing sold by JESSIE RODRIGUEZ from CAL AMERICAN HOMES AND REALTY
Mortgage Calculator
Based on information from California Regional Multiple Listing Service, Inc. as of . This information is for your personal, non-commercial use and may not be used for any purpose other than to identify prospective properties you may be interested in purchasing. Display of MLS data is usually deemed reliable but is NOT guaranteed accurate by the MLS. Buyers are responsible for verifying the accuracy of all information and should investigate the data themselves or retain appropriate professionals. Information from sources other than the Listing Agent may have been included in the MLS data. Unless otherwise specified in writing, Broker/Agent has not and will not verify any information obtained from other sources. The Broker/Agent providing the information contained herein may or may not have been the Listing and/or Selling Agent.

/u.realgeeks.media/southbayonsale/New_Logo_No_Smoke_In_Fireplace.png)