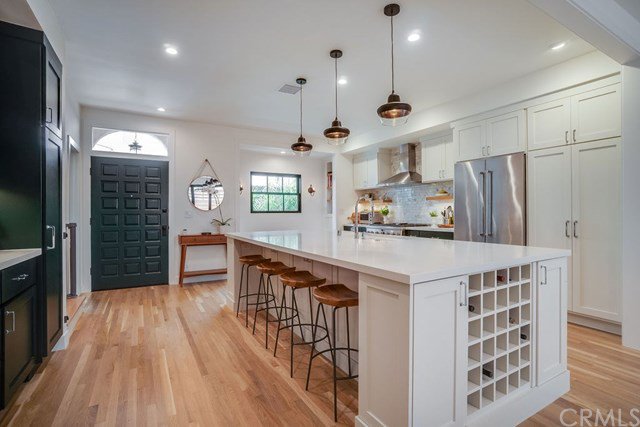618 Lincoln Boulevard Unit 4, Santa Monica, CA 90402
- $1,710,000
- 3
- BD
- 3
- BA
- 1,558
- SqFt
- Sold Price
- $1,710,000
- List Price
- $1,649,000
- Closing Date
- Jul 08, 2020
- Status
- CLOSED
- MLS#
- SB20103276
- Year Built
- 1981
- Bedrooms
- 3
- Bathrooms
- 3
- Living Sq. Ft
- 1,558
- Lot Size
- 7,493
- Acres
- 0.17
- Lot Location
- 2-5 Units/Acre
- Days on Market
- 4
- Property Type
- Townhome
- Style
- Spanish
- Property Sub Type
- Townhouse
- Stories
- Two Levels
Property Description
Custom luxury remodel in the highly coveted North of Montana neighborhood, great for families and entertaining. A beautifully remodeled first level by acclaimed designer, dkn Studio, which includes an open concept floor plan, white oak hardwood floors, a gorgeous 10 foot Caesarstone Quartz island, custom shaker cabinets, stainless steel appliances and soft-close drawers. Upon entering you are greeted with abundant natural light, Calacatta Gold backsplash, high-end fixtures and finishes. There is a well-appointed half bathroom, as well as direct access to the secure garage downstairs with 2 side-by-side parking spots and plentiful storage. The spacious living area boasts pristine ceiling to floor built-in shelves and cabinets, a gas/wood-burning fireplace and a wet bar. Off the living room is a newly finished patio lined with accordion doors to blend the indoor/outdoor living space. Upstairs you will find all 3 bedrooms including a master suite with dual sinks, walk in closet, vaulted ceilings and 3/4 bathroom. The other 2 bedrooms share the full bathroom. Laundry area with washer and dryer are located upstairs as well. This stunning home has central heat and air conditioning with a smart thermostat, in an extremely well maintained Spanish architecture 5-unit building and a low HOA. The shops and restaurants on Montana Ave. and 3rd Street Promenade are just a short walk away, as well as Roosevelt Elementary School, parks, pier and beach. Please see link for Virtual Tour!
Additional Information
- HOA
- 375
- Frequency
- Monthly
- Association Amenities
- Call for Rules, Controlled Access, Maintenance Grounds, Insurance, Management, Trash, Water
- Appliances
- Convection Oven, Dishwasher, Gas Cooktop, Disposal, Gas Range, Gas Water Heater, Microwave, Refrigerator, Self Cleaning Oven, Vented Exhaust Fan, Water Heater
- Pool Description
- None
- Fireplace Description
- Family Room
- Heat
- Central
- Cooling
- Yes
- Cooling Description
- Central Air
- View
- Courtyard, Neighborhood
- Patio
- Patio, Terrace, Tile, Wood
- Garage Spaces Total
- 2
- Sewer
- Public Sewer
- Water
- Public
- School District
- Santa Monica-Malibu Unified
- Interior Features
- Wet Bar, Built-in Features, Open Floorplan, Pantry, Recessed Lighting, Storage, Unfurnished, Bar, All Bedrooms Up, Walk-In Closet(s)
- Attached Structure
- Attached
- Number Of Units Total
- 5
Listing courtesy of Listing Agent: Alexis Balner Hsu (alexis@balnerandco.com) from Listing Office: Keller Williams Beach Cities.
Listing sold by Alexis Balner Hsu from Keller Williams Beach Cities
Mortgage Calculator
Based on information from California Regional Multiple Listing Service, Inc. as of . This information is for your personal, non-commercial use and may not be used for any purpose other than to identify prospective properties you may be interested in purchasing. Display of MLS data is usually deemed reliable but is NOT guaranteed accurate by the MLS. Buyers are responsible for verifying the accuracy of all information and should investigate the data themselves or retain appropriate professionals. Information from sources other than the Listing Agent may have been included in the MLS data. Unless otherwise specified in writing, Broker/Agent has not and will not verify any information obtained from other sources. The Broker/Agent providing the information contained herein may or may not have been the Listing and/or Selling Agent.

/u.realgeeks.media/southbayonsale/New_Logo_No_Smoke_In_Fireplace.png)