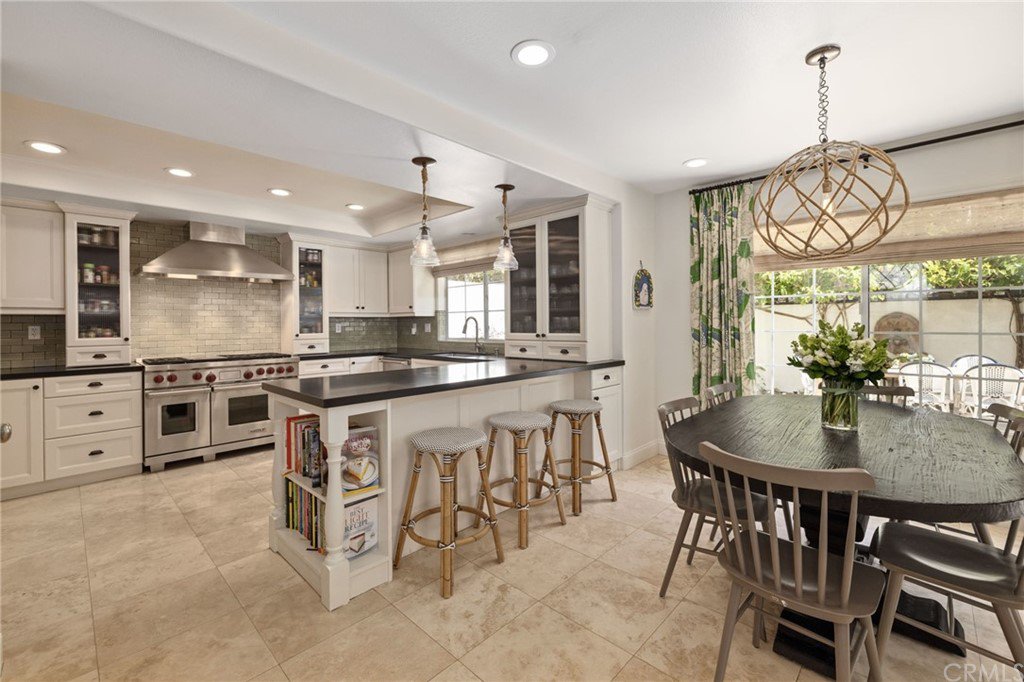2200 Elm Avenue, Manhattan Beach, CA 90266
- $2,995,000
- 4
- BD
- 4
- BA
- 3,558
- SqFt
- Sold Price
- $2,995,000
- List Price
- $2,995,000
- Closing Date
- Jun 09, 2021
- Status
- CLOSED
- MLS#
- SB21076957
- Year Built
- 1988
- Bedrooms
- 4
- Bathrooms
- 4
- Living Sq. Ft
- 3,558
- Lot Size
- 4,481
- Acres
- 0.10
- Lot Location
- Front Yard, Landscaped
- Days on Market
- 11
- Property Type
- Single Family Residential
- Style
- Traditional
- Property Sub Type
- Single Family Residence
- Stories
- Two Levels
Property Description
Beautifully remodeled and upgraded Coastal home in the highly desired Manhattan Beach Tree Section. This home exudes joy and warmth upon entering, with a bright living area that opens to the formal dining room that is perfect for large family gatherings. The updated gourmet kitchen has a Wolf range, stainless steel appliances, a walk-in pantry and is open to the sun filled breakfast nook, family room and outdoor space. The yard is spacious and private with a built-in BBQ, fire pit and patio, truly embracing the indoor-outdoor lifestyle. Traditional living with all four bedrooms upstairs, and the upstairs also has an extra bonus room with custom built-in cabinetry that makes for the perfect extra family room or playroom. The master bedroom is oversized, with a fireplace and nook area, perfect spot for a Peloton or extra work space. All other bedrooms are spacious and filled with natural light. One bedroom is being used as an office, and has custom cabinetry with a built-in Murphy bed. Extraordinary details throughout including custom woodwork and built-ins, custom tile, designer wallpapers, high-end lighting fixtures, hardwood floors, air conditioning and exclusive touches throughout. This home is truly timeless with it's traditional, highly desired floor plan, outdoor space and it's warm, coastal vibe. It’s also on an incredible block with incredible neighbors! A MUST SEE!
Additional Information
- Appliances
- Built-In Range, Gas Oven, Gas Range, Refrigerator
- Pool Description
- None
- Fireplace Description
- Family Room, Living Room, Master Bedroom
- Heat
- Central
- Cooling
- Yes
- Cooling Description
- Central Air
- View
- Neighborhood
- Garage Spaces Total
- 2
- Sewer
- Public Sewer
- Water
- Public
- School District
- Manhattan Unified
- Interior Features
- All Bedrooms Up, Walk-In Pantry, Walk-In Closet(s)
- Attached Structure
- Detached
- Number Of Units Total
- 1
Listing courtesy of Listing Agent: Jennifer Caras (jennifer.caras@vistasir.com) from Listing Office: Vista Sotheby’s International Realty.
Listing sold by Alaedin Tabatabai from Strategic Real Estate Investments Inc
Mortgage Calculator
Based on information from California Regional Multiple Listing Service, Inc. as of . This information is for your personal, non-commercial use and may not be used for any purpose other than to identify prospective properties you may be interested in purchasing. Display of MLS data is usually deemed reliable but is NOT guaranteed accurate by the MLS. Buyers are responsible for verifying the accuracy of all information and should investigate the data themselves or retain appropriate professionals. Information from sources other than the Listing Agent may have been included in the MLS data. Unless otherwise specified in writing, Broker/Agent has not and will not verify any information obtained from other sources. The Broker/Agent providing the information contained herein may or may not have been the Listing and/or Selling Agent.

/u.realgeeks.media/southbayonsale/New_Logo_No_Smoke_In_Fireplace.png)