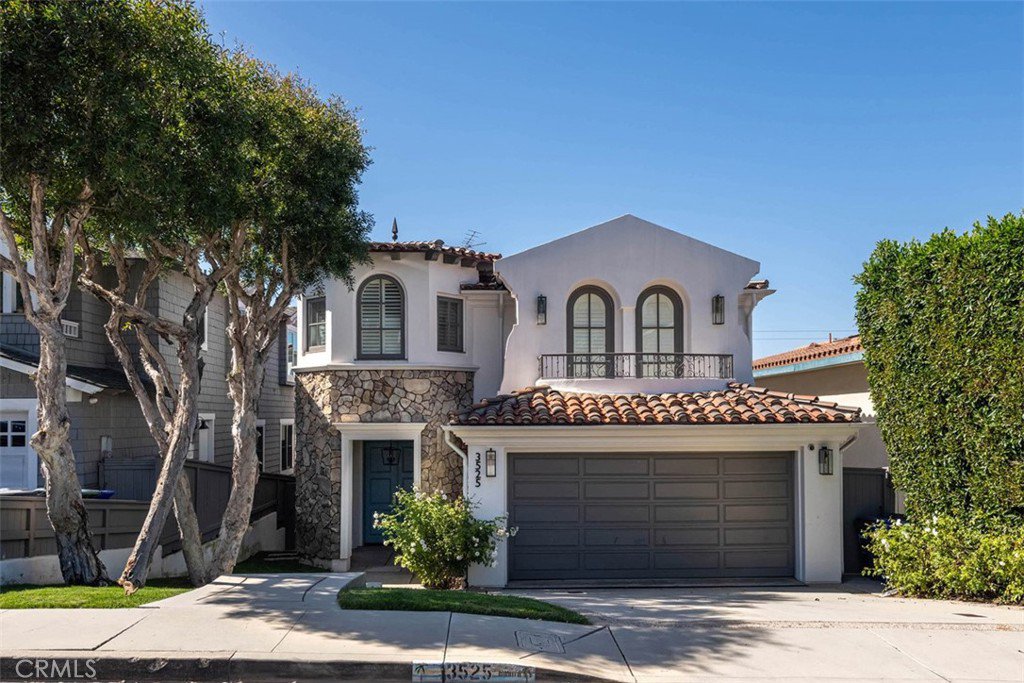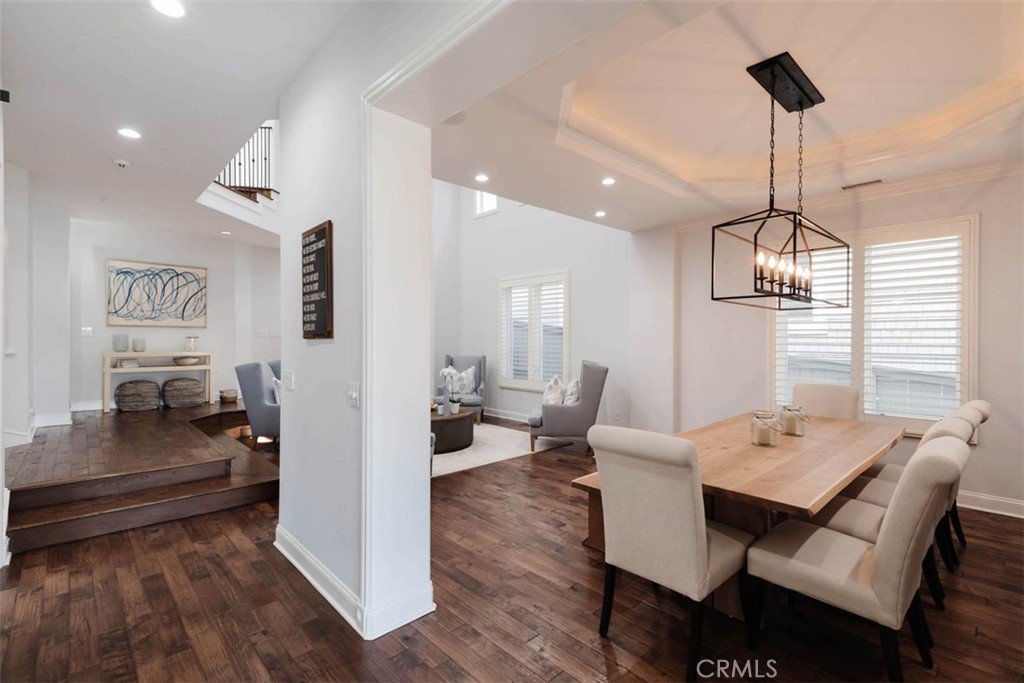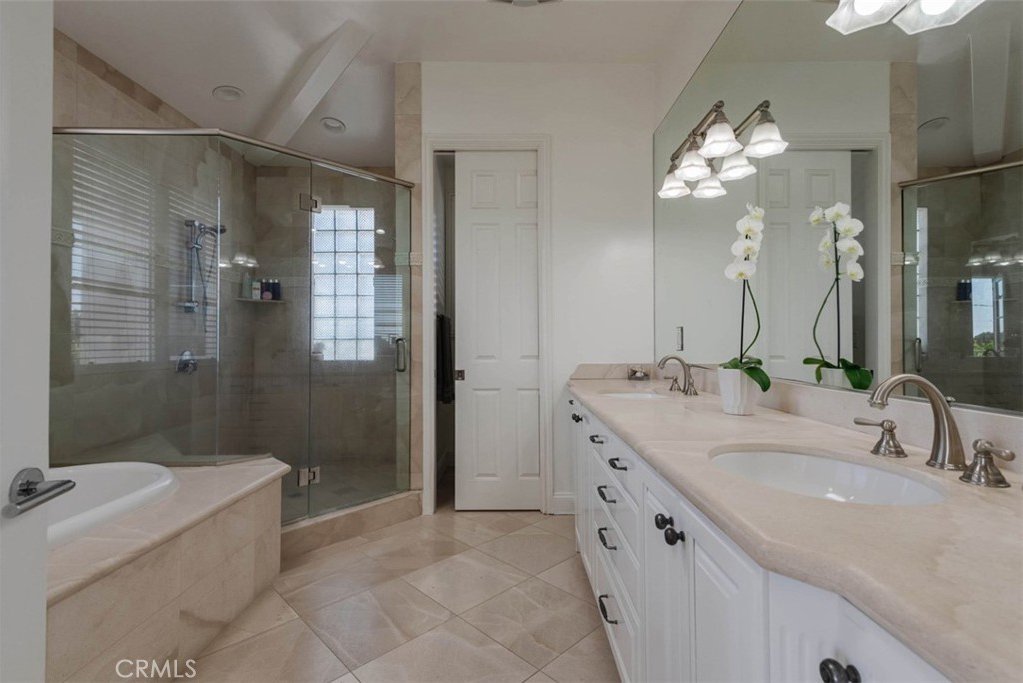3525 Walnut Avenue, Manhattan Beach, CA 90266
- $3,499,000
- 5
- BD
- 4
- BA
- 3,509
- SqFt
- List Price
- $3,499,000
- Price Change
- ▼ $250,000 1714534000
- Status
- ACTIVE
- MLS#
- SB23194542
- Year Built
- 2001
- Bedrooms
- 5
- Bathrooms
- 4
- Living Sq. Ft
- 3,509
- Lot Size
- 4,645
- Acres
- 0.11
- Lot Location
- Back Yard, Landscaped, Sprinkler System
- Days on Market
- 203
- Property Type
- Single Family Residential
- Property Sub Type
- Single Family Residence
- Stories
- Two Levels
Property Description
Welcome to your dream California Coastal home in the coveted Tree Section of Manhattan Beach. This light, bright, and airy home offers an impressive family floor plan, boasting a total of 5 bedrooms and 4 bathrooms throughout 3,506 square feet, providing ample space and versatility for all your needs. As you enter through the double doors, you'll be greeted by the grandeur of the soaring 2-story living room and formal dining room. The floorplan seamlessly flows into the heart of the home – a chef's kitchen adorned with an abundance of white cabinets and storage, and top-of-the-line stainless steel appliances, including a 6-burner/grill Viking cooktop, dual ovens, and a Sub-Zero refrigerator. The kitchen opens to an inviting breakfast nook and an open-concept family room, both of which exude an air of comfort and volume. Through the French doors in the family room, you'll find a tranquil stone patio equipped with a built-in fireplace and BBQ, providing the perfect setting for outdoor entertaining. Upstairs, you'll discover four generously sized bedrooms, three full baths, and a spacious laundry room, ensuring that everyday convenience is paramount. The large master suite is a retreat in itself, featuring a substantial walk-in closet and a spa-style bathroom with a separate tub, a large shower, and dual sinks. French doors lead to a private balcony, where you can enjoy your morning coffee or simply bask in tranquility. Adding to the convenience of this family home is the first-floor bedroom with its 3/4 bath - perfect for guests or a quiet home office. Nestled in the desirable Tree Section, this home offers the quintessential California Coastal lifestyle with its abundant living space, coastal charm, and easy access to the beach, parks, and award-winning schools.
Additional Information
- Appliances
- 6 Burner Stove, Double Oven, Dishwasher, Disposal, Refrigerator
- Pool Description
- None
- Fireplace Description
- Dining Room, Family Room, Living Room
- Heat
- Central
- Cooling Description
- None
- View
- Neighborhood, Trees/Woods
- Garage Spaces Total
- 2
- Sewer
- Public Sewer
- Water
- Public
- School District
- Manhattan Unified
- Interior Features
- Built-in Features, Balcony, High Ceilings
- Attached Structure
- Detached
- Number Of Units Total
- 1
Listing courtesy of Listing Agent: David Caskey (dave@caskeyrealestategroup.com) from Listing Office: eXp Realty of California Inc.
Mortgage Calculator
Based on information from California Regional Multiple Listing Service, Inc. as of . This information is for your personal, non-commercial use and may not be used for any purpose other than to identify prospective properties you may be interested in purchasing. Display of MLS data is usually deemed reliable but is NOT guaranteed accurate by the MLS. Buyers are responsible for verifying the accuracy of all information and should investigate the data themselves or retain appropriate professionals. Information from sources other than the Listing Agent may have been included in the MLS data. Unless otherwise specified in writing, Broker/Agent has not and will not verify any information obtained from other sources. The Broker/Agent providing the information contained herein may or may not have been the Listing and/or Selling Agent.
































/u.realgeeks.media/southbayonsale/New_Logo_No_Smoke_In_Fireplace.png)