502 Rosecrans Avenue Unit A, Manhattan Beach, CA 90266
- $1,599,900
- 2
- BD
- 3
- BA
- 1,694
- SqFt
- List Price
- $1,599,900
- Price Change
- ▼ $99,100 1714610394
- Status
- ACTIVE
- MLS#
- SB23227735
- Year Built
- 2000
- Bedrooms
- 2
- Bathrooms
- 3
- Living Sq. Ft
- 1,694
- Lot Size
- 5,994
- Acres
- 0.14
- Lot Location
- 0-1 Unit/Acre
- Days on Market
- 93
- Property Type
- Townhome
- Property Sub Type
- Townhouse
- Stories
- Three Or More Levels
Property Description
Step into the townhouse of every architect's dream – a masterpiece of design and functionality! This stunning residence boasts two bedrooms and two-and-a-half baths, offering a unique and luxurious living experience. The middle level, a sanctuary of comfort, houses a guest bedroom with an en-suite bathroom, providing privacy and convenience for guests. The primary bedroom is a true retreat, featuring a cozy fireplace, a private balcony for moments of relaxation, a walk-in closet, and two separate vanities in the en-suite bathroom. The middle level is also home to a convenient laundry room, ensuring practicality in daily living. The architectural highlight of this townhouse is the beautiful arched stairwell, not only serving as a functional element but also providing ample storage space underneath, contributing to the distinctive character of the home. Ascend the architecturally intriguing staircase to the main level of living, where extravagant modern architecture takes center stage. Here, the kitchen, dining area, living room, and a half bath create an open and inviting space for everyday living and entertaining. The top level crowns the townhouse with tall ceilings, angled walls, and panoramic views of the city. This level invites natural light to flood the space, enhancing the sense of openness and grandeur. To complete the package, an attached two-car garage ensures convenience and security for your vehicles. Immerse yourself in the sophistication and innovation of this architect's dream townhouse, where every detail has been carefully curated to create a living space that is as inspiring as it is functional.
Additional Information
- HOA
- 450
- Frequency
- Monthly
- Association Amenities
- Insurance
- Pool Description
- None
- Fireplace Description
- Living Room, Primary Bedroom
- Heat
- Central
- Cooling
- Yes
- Cooling Description
- Central Air
- View
- City Lights
- Garage Spaces Total
- 2
- Sewer
- Public Sewer
- Water
- Public
- School District
- Manhattan Unified
- Interior Features
- Balcony, Central Vacuum, High Ceilings, Multiple Staircases, All Bedrooms Down, Primary Suite, Walk-In Closet(s)
- Attached Structure
- Attached
- Number Of Units Total
- 4
Listing courtesy of Listing Agent: Bill Ruane (bill@billruane.net) from Listing Office: RE/MAX Estate Properties.
Mortgage Calculator
Based on information from California Regional Multiple Listing Service, Inc. as of . This information is for your personal, non-commercial use and may not be used for any purpose other than to identify prospective properties you may be interested in purchasing. Display of MLS data is usually deemed reliable but is NOT guaranteed accurate by the MLS. Buyers are responsible for verifying the accuracy of all information and should investigate the data themselves or retain appropriate professionals. Information from sources other than the Listing Agent may have been included in the MLS data. Unless otherwise specified in writing, Broker/Agent has not and will not verify any information obtained from other sources. The Broker/Agent providing the information contained herein may or may not have been the Listing and/or Selling Agent.





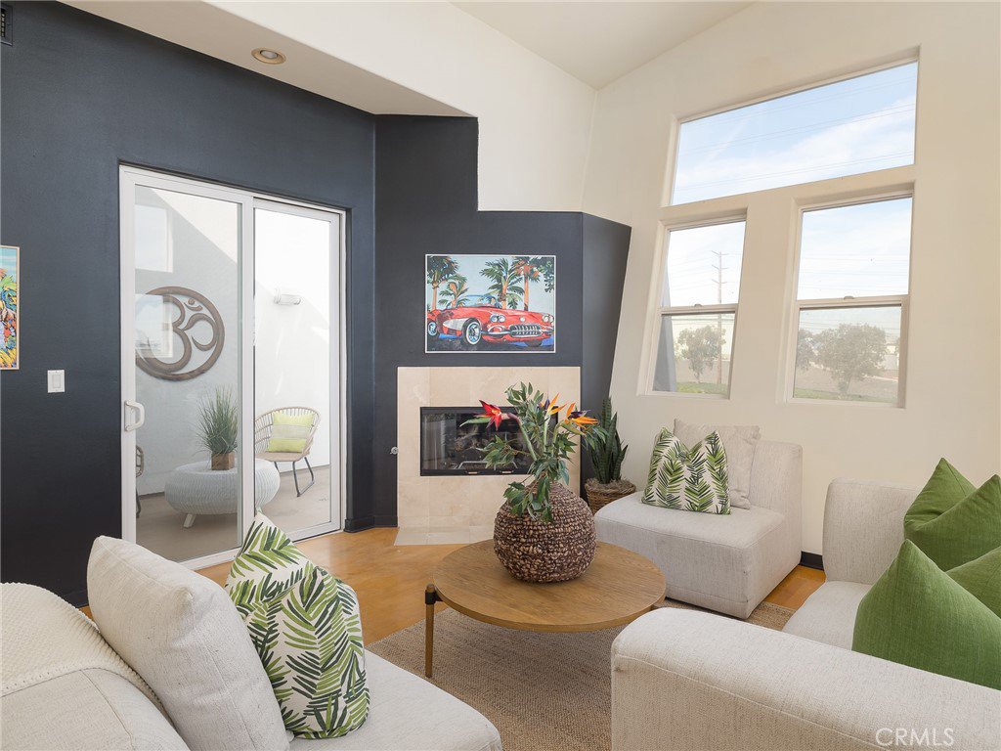





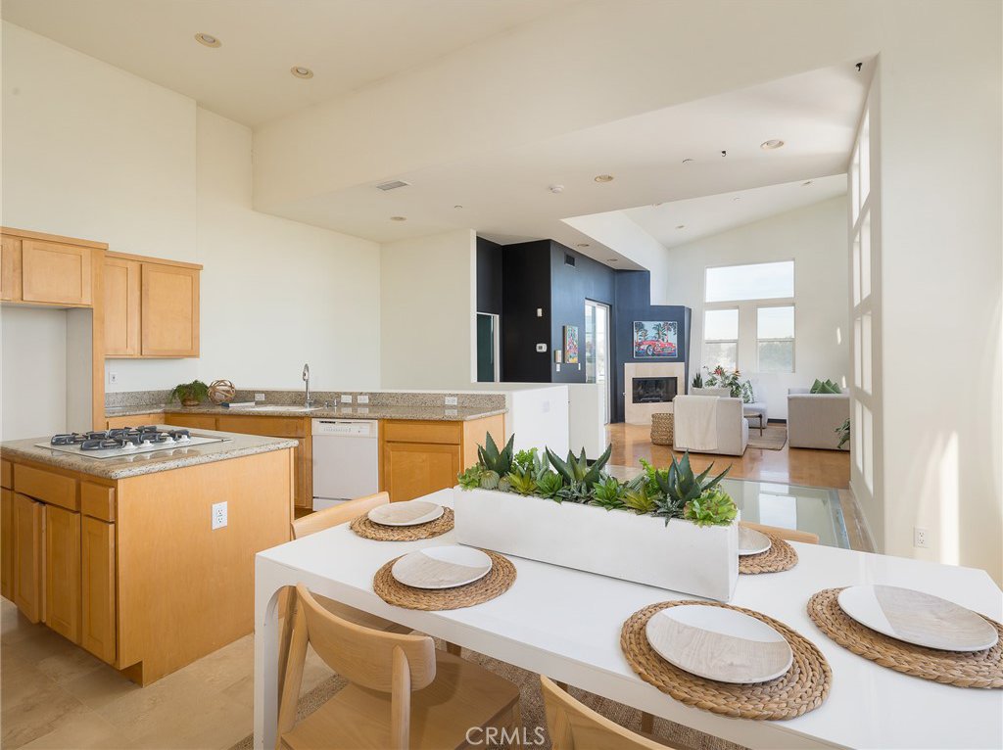


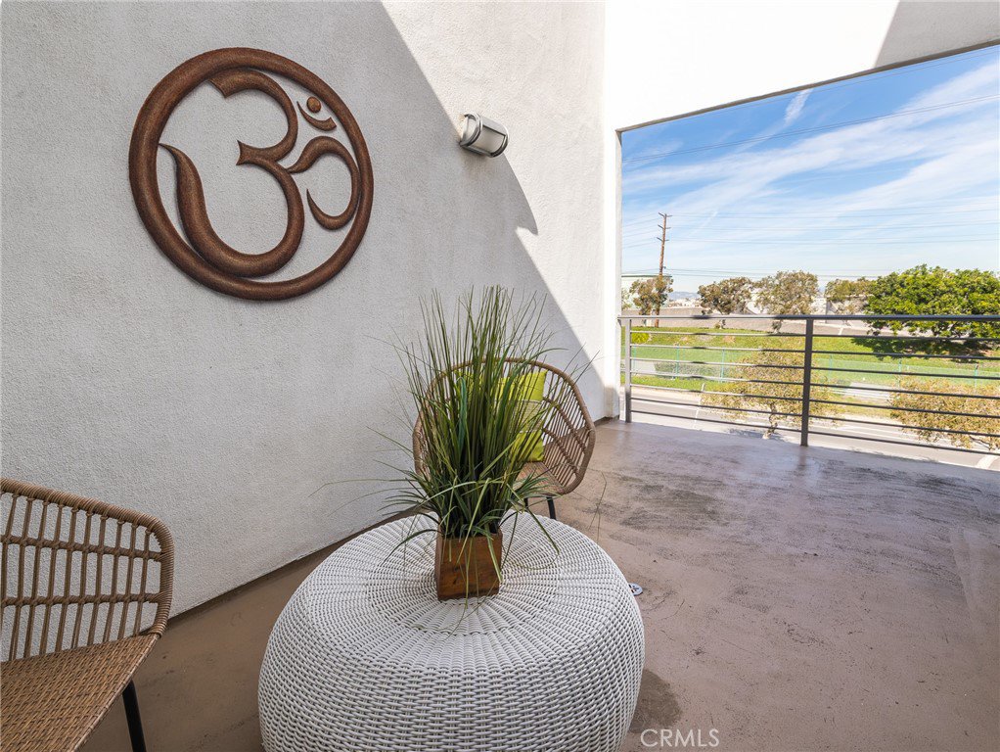





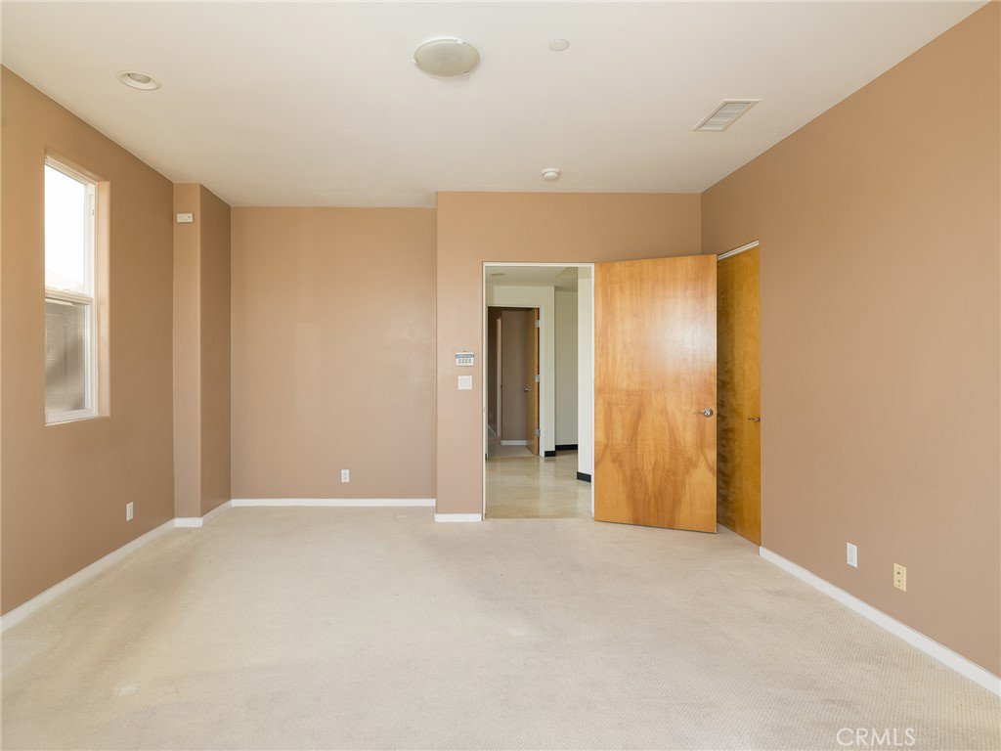








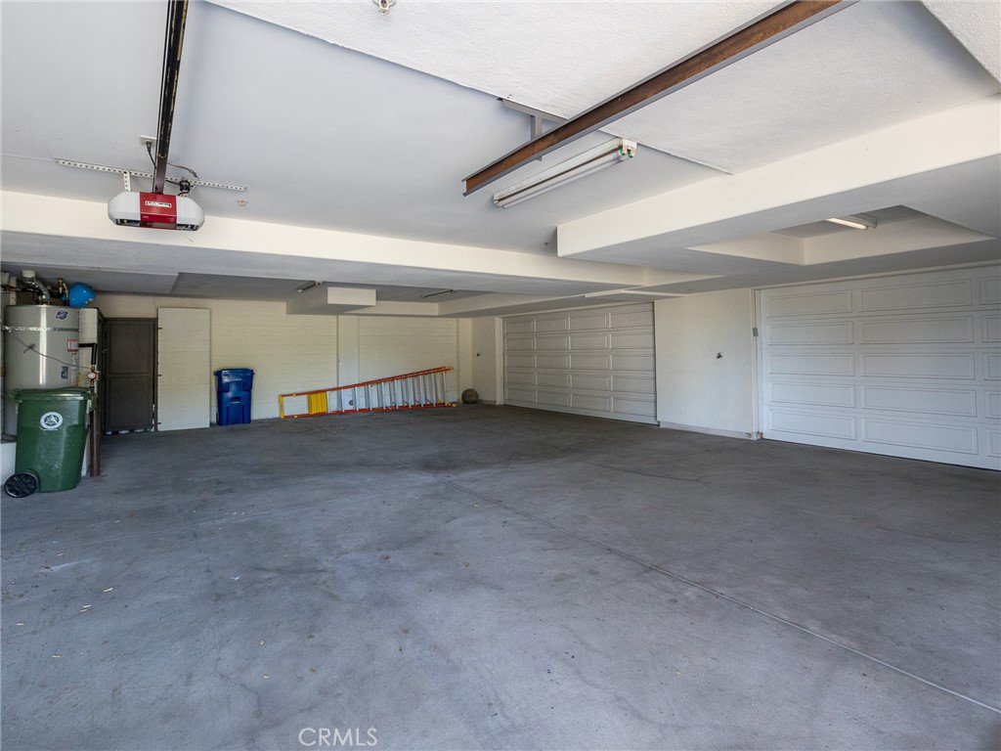



/u.realgeeks.media/southbayonsale/New_Logo_No_Smoke_In_Fireplace.png)