701 Longfellow, Hermosa Beach, CA 90254
- $6,695,000
- 5
- BD
- 6
- BA
- 4,532
- SqFt
- List Price
- $6,695,000
- Price Change
- ▲ $100,000 1714155346
- Status
- ACTIVE UNDER CONTRACT
- MLS#
- SB24035110
- Year Built
- 2023
- Bedrooms
- 5
- Bathrooms
- 6
- Living Sq. Ft
- 4,532
- Lot Size
- 3,506
- Acres
- 0.08
- Lot Location
- 0-1 Unit/Acre
- Days on Market
- 35
- Property Type
- Single Family Residential
- Property Sub Type
- Single Family Residence
- Stories
- Three Or More Levels
Property Description
Welcome to this custom new construction ocean view home with panoramic ocean views in Hermosa Beach. Beautifully constructed by LuAnn Development, architect Louie Tomaro and collaboration between owner and designer Jill Johnson of Waterleaf Interiors, no details were spared. This coastal traditional, light-filled home boasts 5 spacious bedrooms, 6 baths, entertainer's dream kitchen, 10” white oak engineered wood floors imported from Spain, dual zone A/C, Sonos system, and rooftop deck - all with sophisticated high-end finishes in approximately 4532 sqft of living space. Enter through the large 48” white oak wood pivot front door on the middle level to ascend up the floating staircase where design elements showcase the upper level great room with beautiful ocean views from every window and natural light from the vaulted ceilings with 20 skylights. Custom pocket doors open seamlessly to the private decks both in front & back of the home, integrating the indoor / outdoor spaces. The stunning kitchen includes statement tile, white porcelain slab countertops, custom cabinetry, luxury Subzero refrigerator, 155 bottle wine refrigerator and Wolf range. Off the kitchen, the private ocean view back patio features a beautiful fireplace, built-in 36” outdoor BBQ & Ooni pizza oven. Also on the top level is a walk-in pantry, powder room and bonus room perfect for an office or kid’s study room featuring built-ins with two custom desks and fixtures. The rooftop deck features panoramic ocean views from Palos Verdes to Malibu. On the middle level there are three light filled bedrooms with en suite baths and a spacious master suite with ocean views. The master suite provides ultimate privacy with vaulted ceilings, designer walk-in closet and beautiful, sunny en suite bathroom with marble flooring, rain shower and soaking tub. On the ground level is a beautiful second living room with built-ins, surround-sound and custom doors opening to a patio. A 5th bedroom with bath, a large laundry room and mudroom are also on the ground level. Additional amenities include a 3-stop pneumatic elevator, oversized garage with epoxy flooring & dual Tesla car charger, solar, Lutron system, smart home wiring, & Sonos. The tasteful exterior has painted white brick, natural wood front door and natural landscaping. Located within a private, quiet neighborhood within walking distance to downtown Manhattan Beach, the greenbelt and the Strand, this new construction is a must see.
Additional Information
- Appliances
- Dishwasher, Freezer, Gas Range, Tankless Water Heater, Dryer, Washer
- Pool Description
- None
- Fireplace Description
- Family Room, Living Room, Primary Bedroom
- Heat
- Forced Air
- Cooling
- Yes
- Cooling Description
- Central Air, Dual
- View
- Ocean
- Patio
- Deck
- Garage Spaces Total
- 2
- Sewer
- Public Sewer
- Water
- Public
- School District
- Manhattan Unified
- Interior Features
- Beamed Ceilings, Balcony, Elevator, High Ceilings, Living Room Deck Attached, Open Floorplan, Main Level Primary, Primary Suite, Utility Room, Walk-In Pantry
- Attached Structure
- Detached
- Number Of Units Total
- 1
Listing courtesy of Listing Agent: Holly Messer (holly@hollymesser.com) from Listing Office: eXp Realty of California, Inc..
Mortgage Calculator
Based on information from California Regional Multiple Listing Service, Inc. as of . This information is for your personal, non-commercial use and may not be used for any purpose other than to identify prospective properties you may be interested in purchasing. Display of MLS data is usually deemed reliable but is NOT guaranteed accurate by the MLS. Buyers are responsible for verifying the accuracy of all information and should investigate the data themselves or retain appropriate professionals. Information from sources other than the Listing Agent may have been included in the MLS data. Unless otherwise specified in writing, Broker/Agent has not and will not verify any information obtained from other sources. The Broker/Agent providing the information contained herein may or may not have been the Listing and/or Selling Agent.
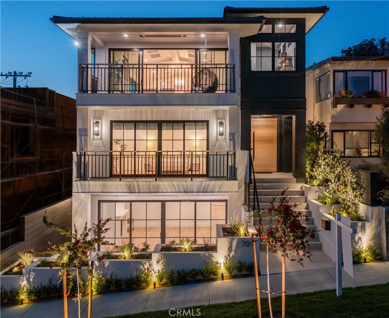
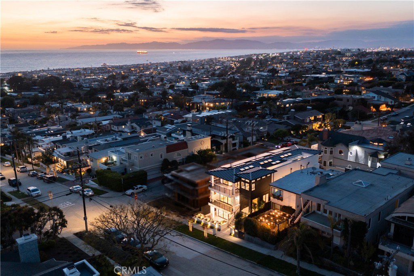
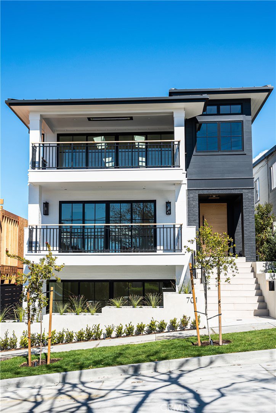
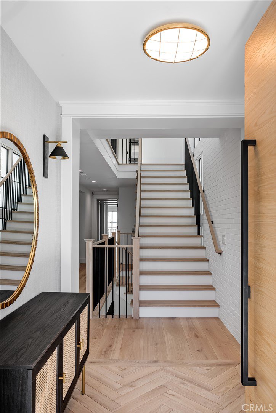


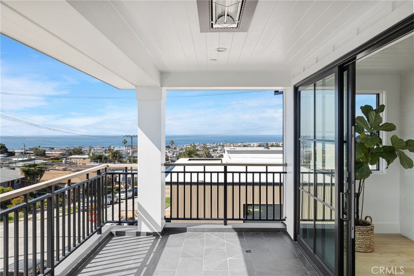
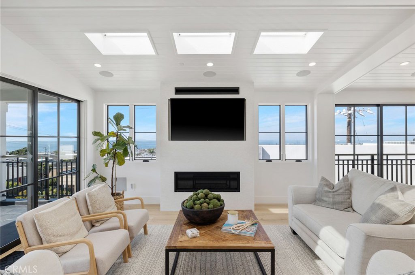
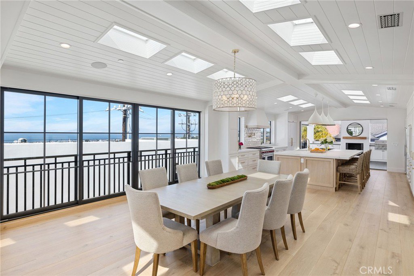


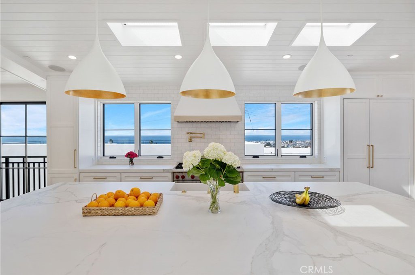
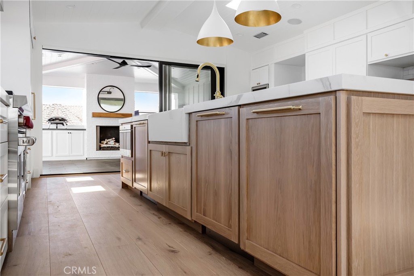
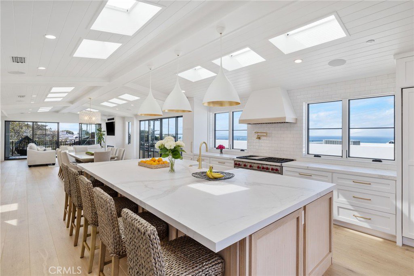
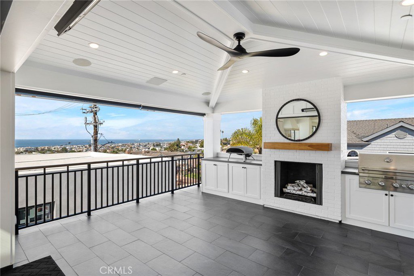

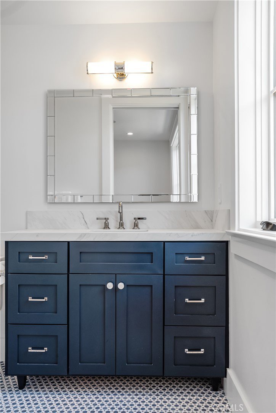

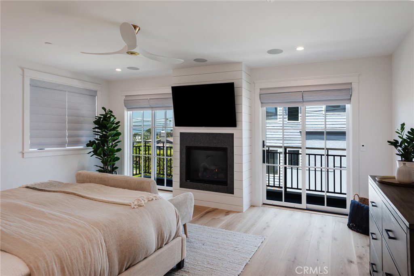

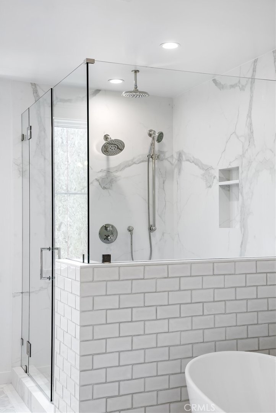
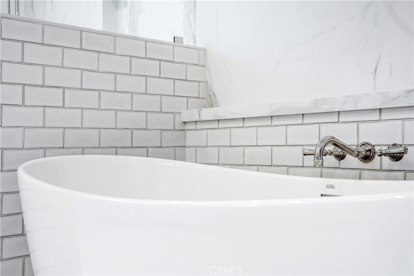
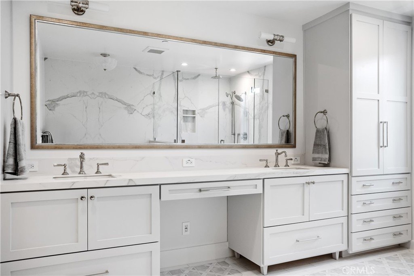
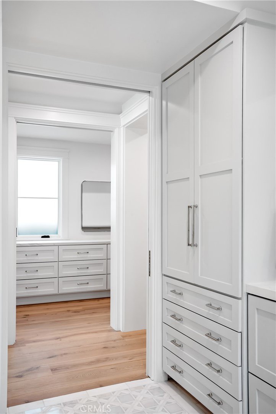
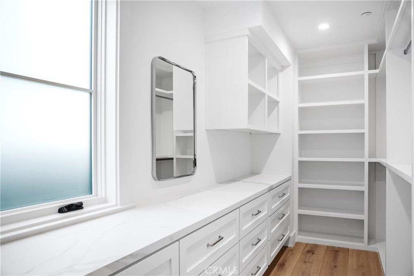
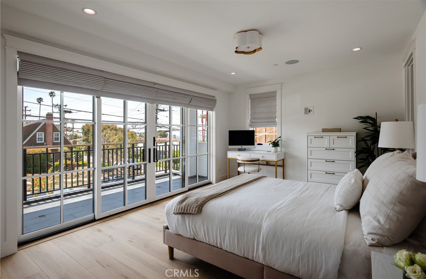

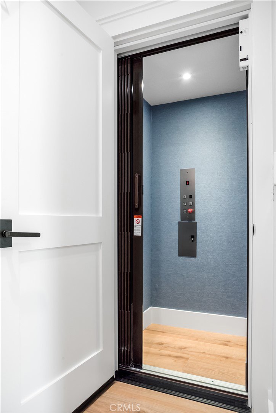


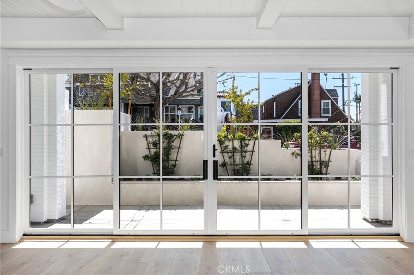

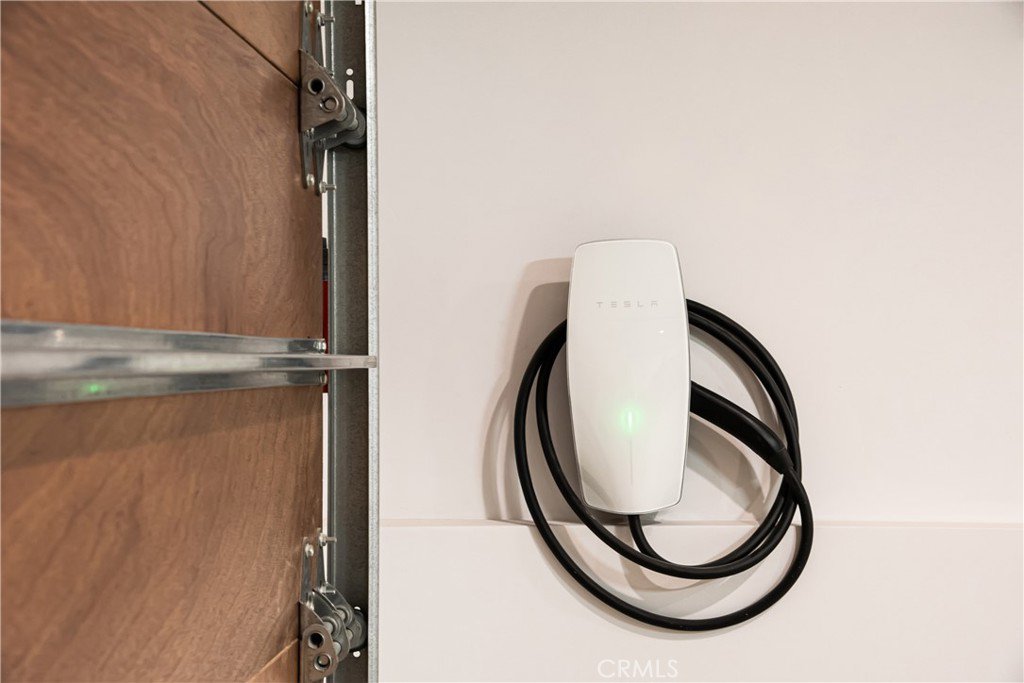
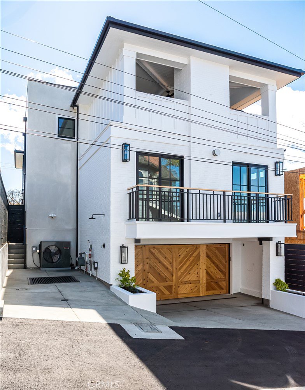
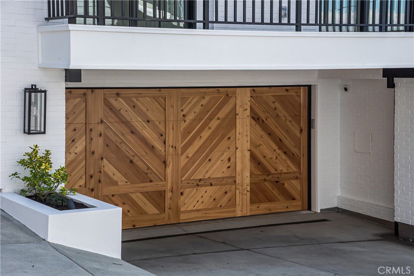
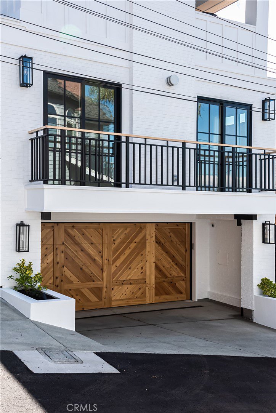

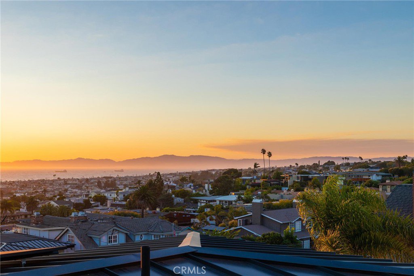



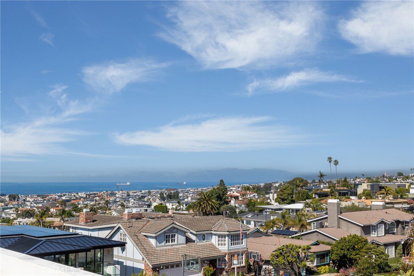
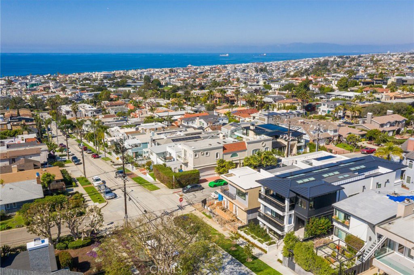

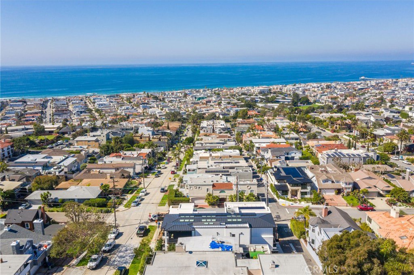
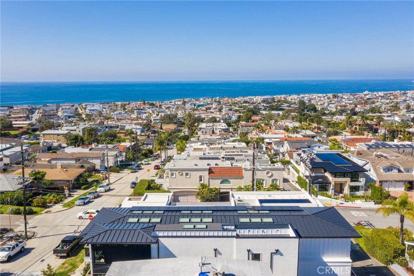
/u.realgeeks.media/southbayonsale/New_Logo_No_Smoke_In_Fireplace.png)