8835 Rosewood Avenue, West Hollywood, CA 90048
- $3,297,000
- 3
- BD
- 4
- BA
- 2,013
- SqFt
- List Price
- $3,297,000
- Price Change
- ▼ $103,000 1714513602
- Status
- ACTIVE
- MLS#
- SB24063021
- Year Built
- 2019
- Bedrooms
- 3
- Bathrooms
- 4
- Living Sq. Ft
- 2,013
- Lot Size
- 3,844
- Acres
- 0.09
- Lot Location
- Front Yard, Lawn, Landscaped
- Days on Market
- 37
- Property Type
- Single Family Residential
- Style
- Contemporary
- Property Sub Type
- Single Family Residence
- Stories
- One Level
Property Description
**WEHO ARCHITECTURAL STUNNER** Indulge in the epitome of luxury living with this stunning architectural masterpiece in the vibrant heart of West Hollywood. This entertainer's dream home features a sleek design with wide plank oak flooring and an open floor plan, blending style and functionality seamlessly. Perfect for hosting guests or setting up a home office, the downstairs bedroom comes complete with an en suite bath and a walk-in closet. The gourmet kitchen is a chef's delight, boasting contemporary black and white cabinets with a matte finish, elegantly paired with quartz countertops. High-end Bosch appliances, including a cabinet face refrigerator and dishwasher, are complemented by a state-of-the-art Bertazzoni range. Step into the indoor/outdoor great room with a cozy fireplace, leading to a lush yard with a sparkling pool and spa, accessible through stunning 90-degree sliding glass doors. The luxurious master suite features a balcony and a spa-like master bath with a walk-in shower, soaking tub, and dual sinks. Adjacent to the master suite, you'll find a secondary bedroom with an en suite bath, walk-in closet, and a private balcony. Located within walking distance to the trendy shops and restaurants along Melrose including Madre, Granville and Soulmate, this home's prime location is sure to captivate your senses and elevate your lifestyle to new heights. Live the epitome of upscale living in this exquisite West Hollywood home.
Additional Information
- Appliances
- Dryer, Washer
- Pool
- Yes
- Pool Description
- In Ground, Private, Waterfall
- Fireplace Description
- Living Room
- Heat
- Central
- Cooling
- Yes
- Cooling Description
- Central Air
- View
- None
- Sewer
- Public Sewer
- Water
- Public
- School District
- Los Angeles Unified
- Interior Features
- Bedroom on Main Level
- Attached Structure
- Detached
- Number Of Units Total
- 1
Listing courtesy of Listing Agent: David Coe (david@coeregroup.com) from Listing Office: Keller Williams Beach Cities.
Mortgage Calculator
Based on information from California Regional Multiple Listing Service, Inc. as of . This information is for your personal, non-commercial use and may not be used for any purpose other than to identify prospective properties you may be interested in purchasing. Display of MLS data is usually deemed reliable but is NOT guaranteed accurate by the MLS. Buyers are responsible for verifying the accuracy of all information and should investigate the data themselves or retain appropriate professionals. Information from sources other than the Listing Agent may have been included in the MLS data. Unless otherwise specified in writing, Broker/Agent has not and will not verify any information obtained from other sources. The Broker/Agent providing the information contained herein may or may not have been the Listing and/or Selling Agent.
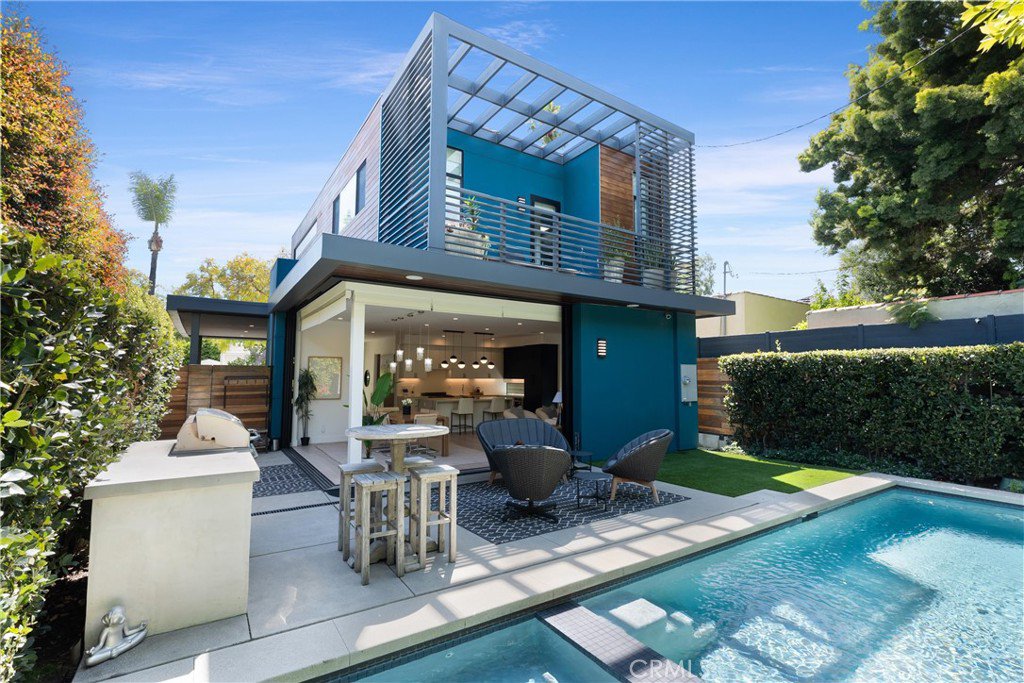









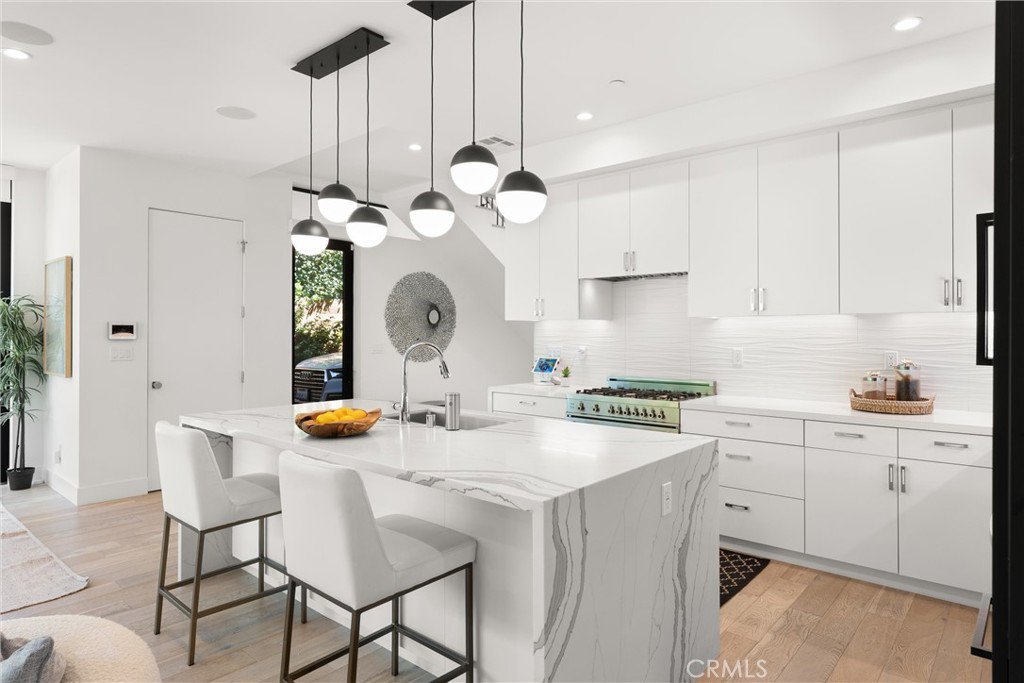




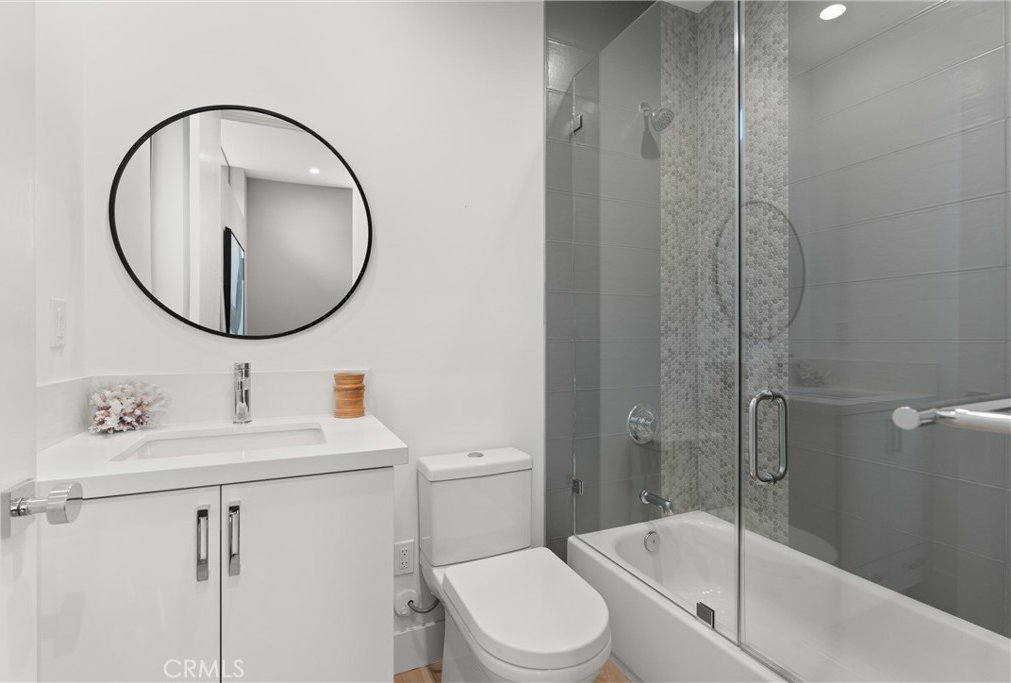





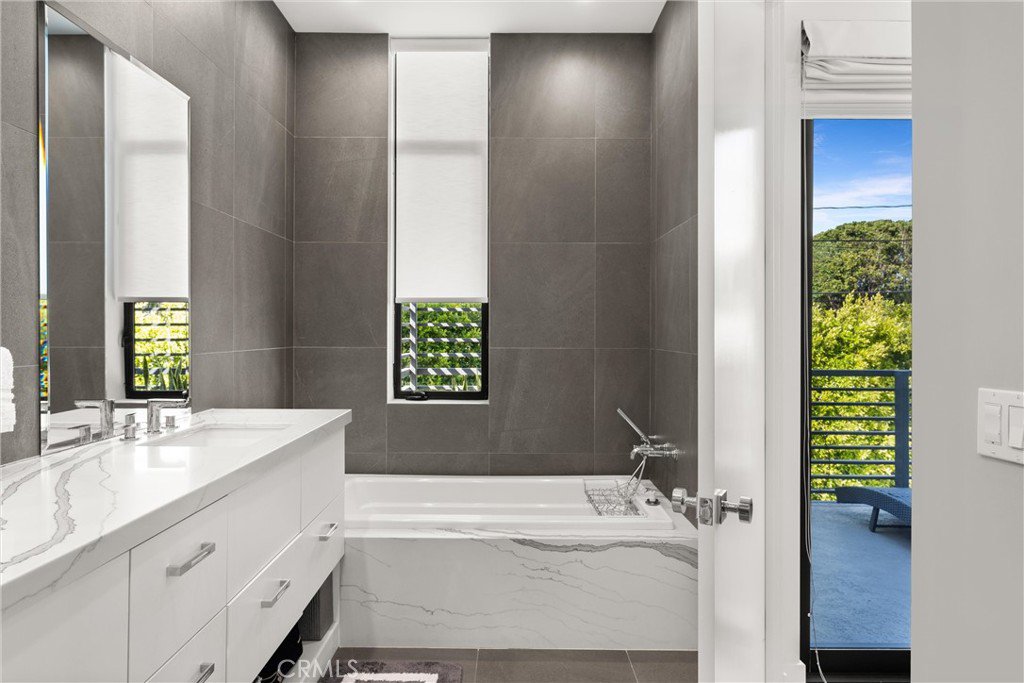





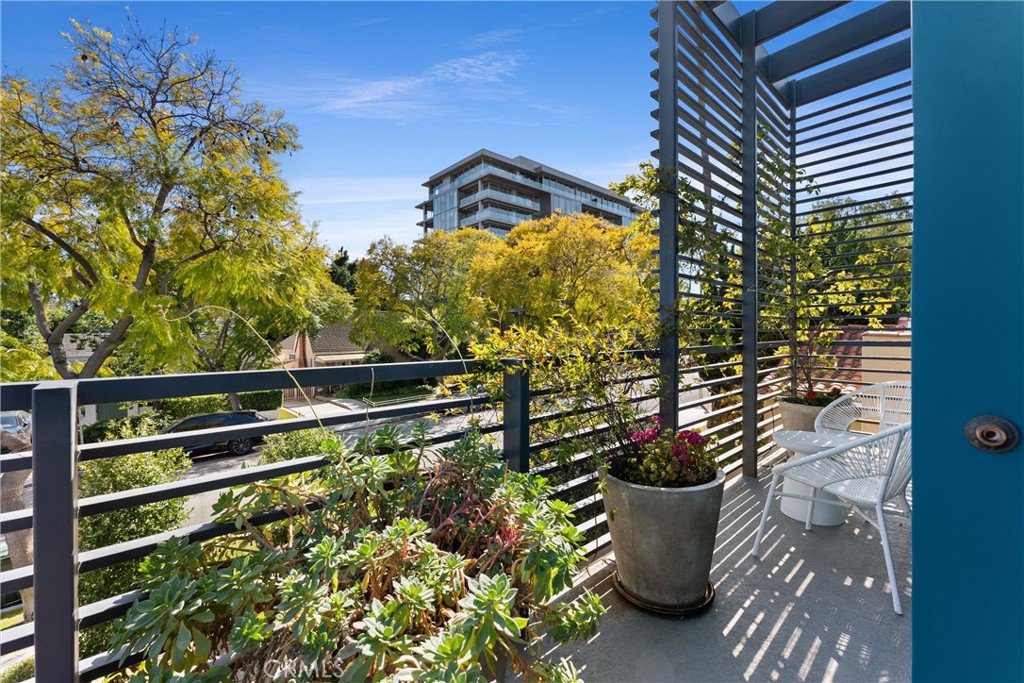













/u.realgeeks.media/southbayonsale/New_Logo_No_Smoke_In_Fireplace.png)