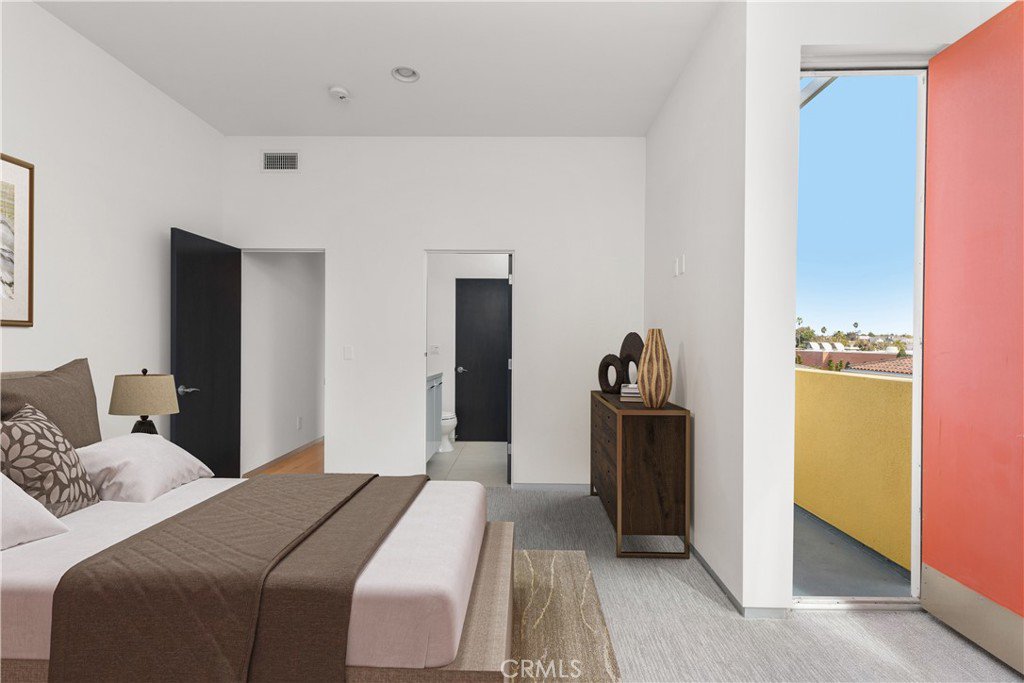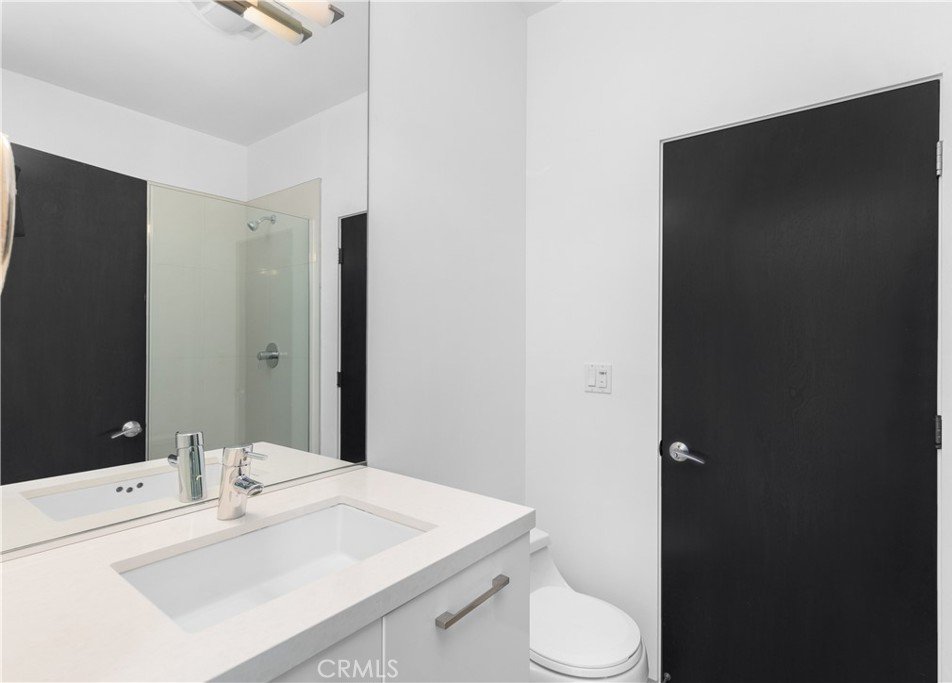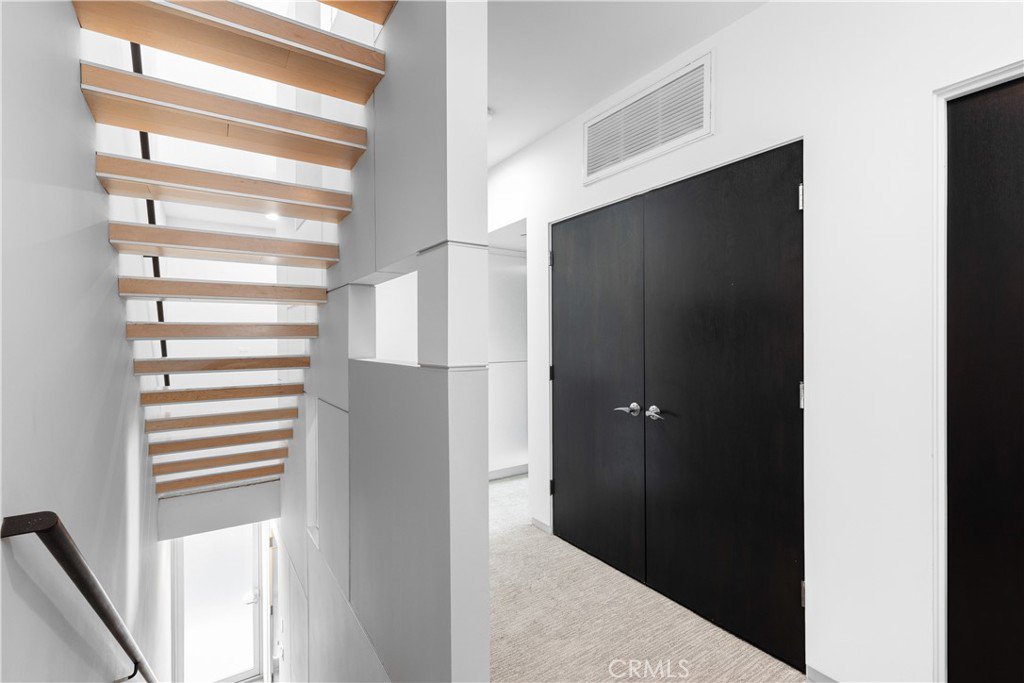932 Manhattan Beach Blvd. Unit B, Manhattan Beach, CA 90266
- $2,199,000
- 3
- BD
- 3
- BA
- 1,930
- SqFt
- List Price
- $2,199,000
- Status
- ACTIVE
- MLS#
- SB24073388
- Year Built
- 2010
- Bedrooms
- 3
- Bathrooms
- 3
- Living Sq. Ft
- 1,930
- Lot Size
- 5,237
- Acres
- 0.12
- Lot Location
- Near Public Transit
- Days on Market
- 14
- Property Type
- Townhome
- Style
- Modern
- Property Sub Type
- Townhouse
- Stories
- Three Or More Levels
Property Description
Located away from the street, this award-winning modern townhome is within walking distance to the beach, downtown Manhattan Beach and the Manhattan Beach Pier. You’ll be pleasantly surprised – your experience is all about presiding high above the prestigious Hill Section, taking-in the sun and the beautiful panoramic southwesterly treetop views, sunsets and cool ocean breezes from the floor to ceiling doors and windows. It’s gorgeous! You’ll feel like you’re above it all from this quiet and stylish end-unit townhome without interior influence from the street. Part of a unique mixed-use offering, this private hideaway is the rear unit of two townhomes, with offices facing the street. It’s perfect for active professionals and executives looking for the ultimate So Cal beach lifestyle, convenience and style in one place. Inspired by Dutch Artist Piet Mondrian, the property received a Design Award in 2007 from AIA Long Beach/South Bay. Sleek high-end finishes include Caesarstone in the kitchen and baths, hardwood floors, stainless steel Jenn-Air and KitchenAid appliances, Grohe fixtures, Pedini Italian Cabinetry, black-out shades in the primary bedroom, and a decorative gas fireplace that provides warmth and ambiance. The upper level features the ultimate great room that must be experienced in person to fully appreciate. Sunshine fills the room through the west-facing wall of windows and leads you to a wonderful outdoor deck. Also on the upper level is a multi-purpose 3rd bedroom, guest suite or live-work office with its own private entrance. On the mid-level, you’ll find two huge bedrooms with private en-suite baths and a laundry room. The primary suite opens to a bamboo landscaped deck and features a walk-in closet, chic bath with double vanity, shower with rainhead and body sprayers plus a jetted tub. The lower level provides direct access to the 2 car garage and guest parking. Common area amenities include a convenient elevator and a roof deck lounge space. Don’t miss out on this unique opportunity to experience Beachside Modern Living Redefined!
Additional Information
- HOA
- 316
- Frequency
- Monthly
- Association Amenities
- Controlled Access, Maintenance Grounds, Insurance
- Appliances
- Barbecue, Dishwasher, Electric Oven, Disposal, Gas Range, Microwave, Refrigerator, Tankless Water Heater, Dryer, Washer
- Pool Description
- None
- Fireplace Description
- Living Room
- Heat
- Central
- Cooling Description
- None
- View
- City Lights, Neighborhood, Panoramic, Trees/Woods
- Patio
- Deck
- Garage Spaces Total
- 2
- Sewer
- Public Sewer
- Water
- Public
- School District
- Manhattan Unified
- Interior Features
- Balcony, Central Vacuum, Elevator, Living Room Deck Attached, Open Floorplan, Stone Counters, Recessed Lighting, Storage, Wired for Sound, Multiple Primary Suites, Primary Suite, Walk-In Closet(s)
- Attached Structure
- Attached
- Number Of Units Total
- 1
Listing courtesy of Listing Agent: Karynne Thim (kt@ktbeachproperties.com) from Listing Office: Pacifica Properties Group, Inc..
Mortgage Calculator
Based on information from California Regional Multiple Listing Service, Inc. as of . This information is for your personal, non-commercial use and may not be used for any purpose other than to identify prospective properties you may be interested in purchasing. Display of MLS data is usually deemed reliable but is NOT guaranteed accurate by the MLS. Buyers are responsible for verifying the accuracy of all information and should investigate the data themselves or retain appropriate professionals. Information from sources other than the Listing Agent may have been included in the MLS data. Unless otherwise specified in writing, Broker/Agent has not and will not verify any information obtained from other sources. The Broker/Agent providing the information contained herein may or may not have been the Listing and/or Selling Agent.




























/u.realgeeks.media/southbayonsale/New_Logo_No_Smoke_In_Fireplace.png)