2971 Plaza Del Amo Unit 201, Torrance, CA 90503
- $820,000
- 2
- BD
- 3
- BA
- 1,361
- SqFt
- List Price
- $820,000
- Status
- PENDING
- MLS#
- SB24077046
- Year Built
- 1985
- Bedrooms
- 2
- Bathrooms
- 3
- Living Sq. Ft
- 1,361
- Lot Size
- 132,490
- Acres
- 3.04
- Lot Location
- Corner Lot, Landscaped
- Days on Market
- 2
- Property Type
- Townhome
- Property Sub Type
- Townhouse
- Stories
- Three Or More Levels
Property Description
Don't miss out on this attractively priced, stunning East-Facing corner unit in the gated Springwood Community! Nestled in a prime spot within the complex, this end unit offers unmatched privacy and an abundance of natural light compared to others. The main living area boasts elegant bamboo flooring, exquisite crown moldings, a cozy log-burning gas fireplace, and recessed lighting, leading out to a delightful private deck. The sleek galley kitchen is equipped with granite countertops, ample counter space, and extensive storage. Ascend to the upper level where you’ll find a luxurious primary bedroom suite featuring a cozy sitting area, its own romantic fireplace, and a spacious walk-in closet. The second bedroom is equally impressive with its own bathroom located across the hall. Enjoy the convenience of central air conditioning on warmer days or take a dip in the community's sparkling pool and hot tub. This home comes with all essential appliances, including a washer and dryer. Springwood is renowned for its excellent management, low HOA fees, and robust reserves. Its location is ideal, close to Charles Wilson Park, the vibrant Farmer's Market, the serene Madrona Marsh Preserve, and some of the finest shopping and dining options in the Southbay.
Additional Information
- HOA
- 360
- Frequency
- Monthly
- Association Amenities
- Controlled Access, Maintenance Grounds, Management, Pool, Pet Restrictions, Pets Allowed, Spa/Hot Tub, Trash, Water
- Appliances
- Gas Range, Ice Maker, Microwave, Refrigerator, Dryer, Washer
- Pool Description
- Community, Fenced, Heated, In Ground, Association
- Fireplace Description
- Family Room, Gas, Primary Bedroom, See Through, Wood Burning
- Heat
- Central, Forced Air, Fireplace(s), Natural Gas, Zoned
- Cooling
- Yes
- Cooling Description
- Central Air, Zoned
- View
- None
- Patio
- Deck
- Roof
- Tile
- Garage Spaces Total
- 2
- Sewer
- Public Sewer
- Water
- Public
- School District
- Torrance Unified
- Elementary School
- Hickory
- Middle School
- Madrona
- High School
- Torrance
- Interior Features
- Balcony, Block Walls, Crown Molding, Granite Counters, High Ceilings, Multiple Staircases, Quartz Counters, Recessed Lighting, Storage, Two Story Ceilings, All Bedrooms Up, Galley Kitchen, Primary Suite, Walk-In Closet(s)
- Attached Structure
- Attached
- Number Of Units Total
- 258
Listing courtesy of Listing Agent: Tracy Lynn Scutti (tracyscutti@gmail.com) from Listing Office: West Shores Realty, Inc..
Mortgage Calculator
Based on information from California Regional Multiple Listing Service, Inc. as of . This information is for your personal, non-commercial use and may not be used for any purpose other than to identify prospective properties you may be interested in purchasing. Display of MLS data is usually deemed reliable but is NOT guaranteed accurate by the MLS. Buyers are responsible for verifying the accuracy of all information and should investigate the data themselves or retain appropriate professionals. Information from sources other than the Listing Agent may have been included in the MLS data. Unless otherwise specified in writing, Broker/Agent has not and will not verify any information obtained from other sources. The Broker/Agent providing the information contained herein may or may not have been the Listing and/or Selling Agent.




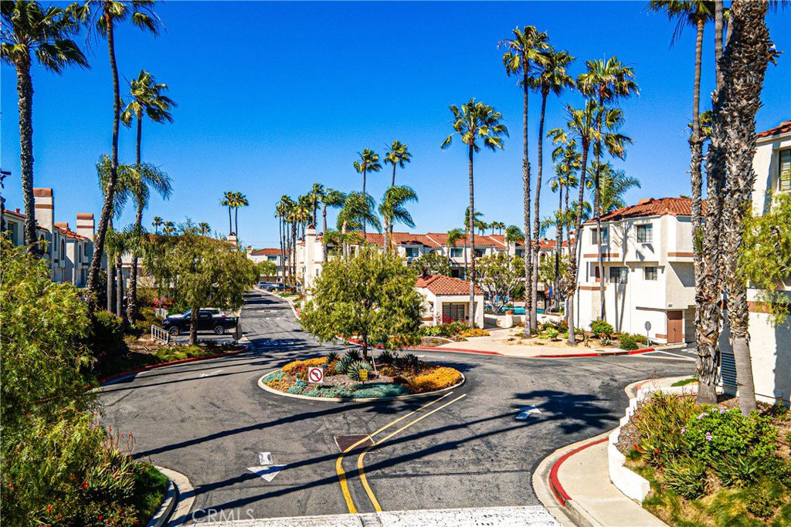




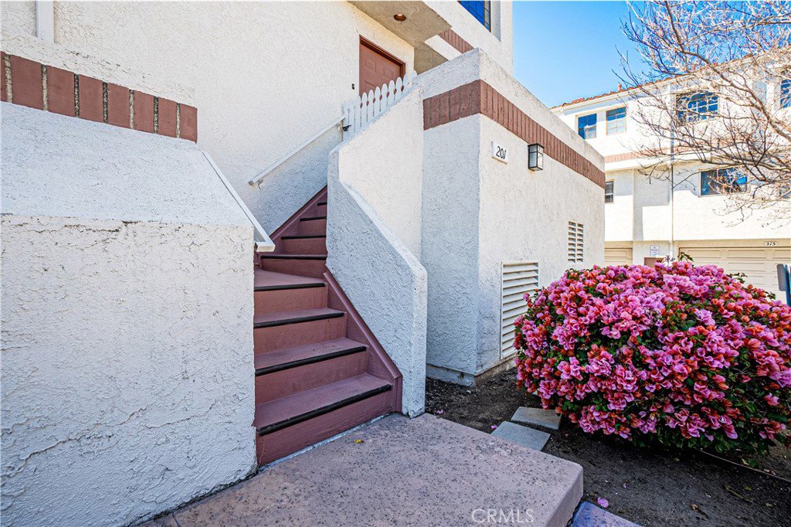









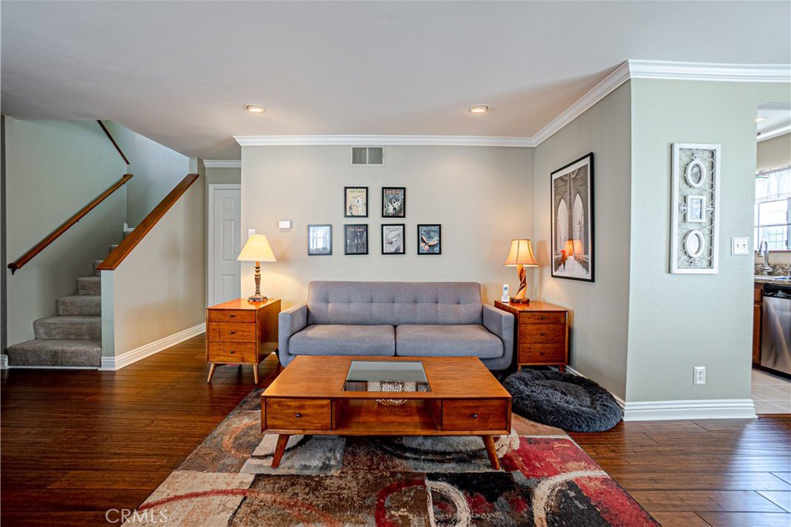












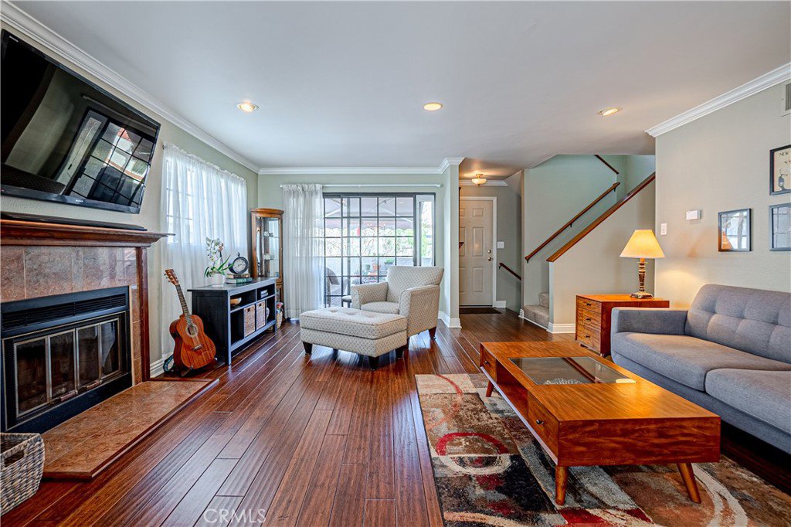




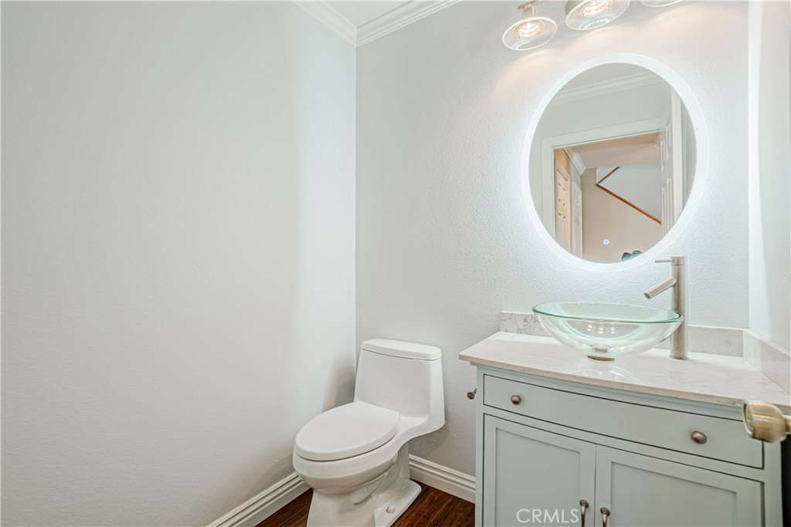










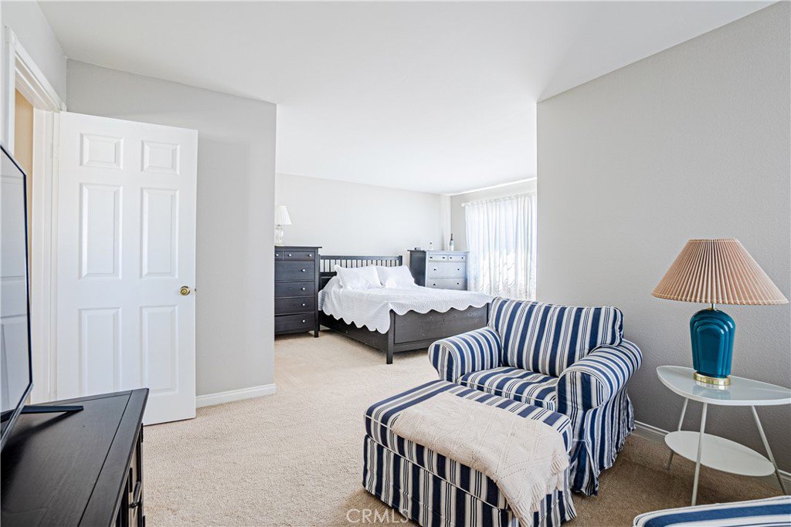



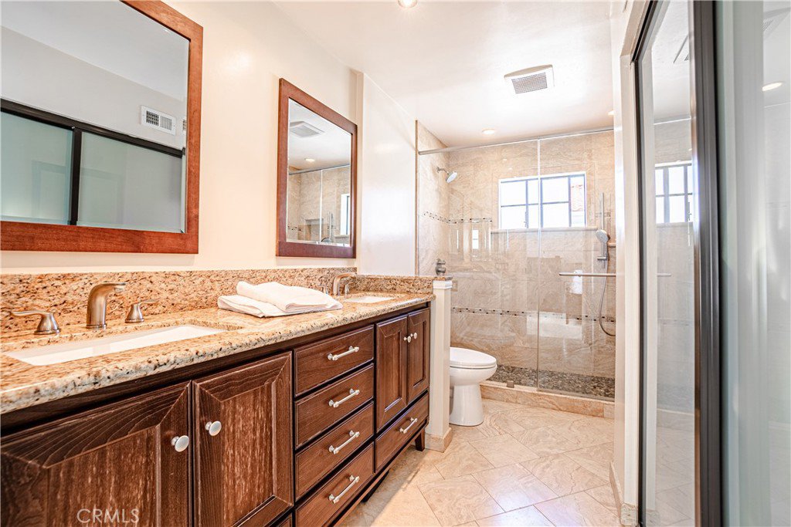










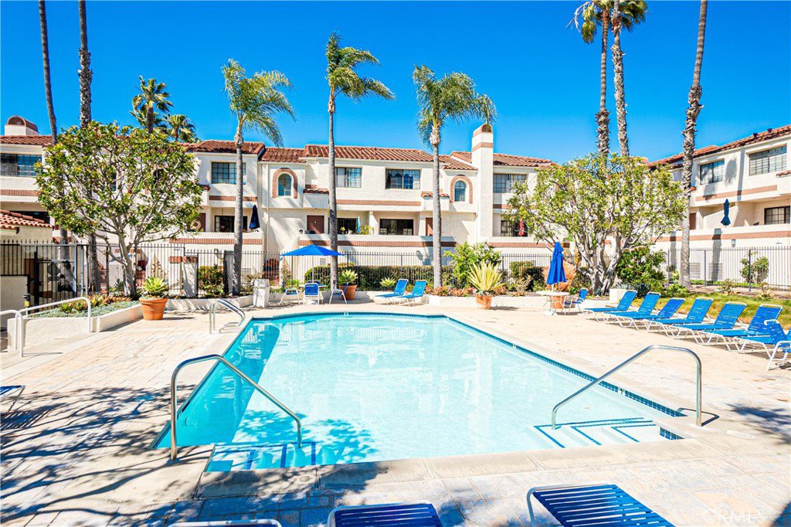
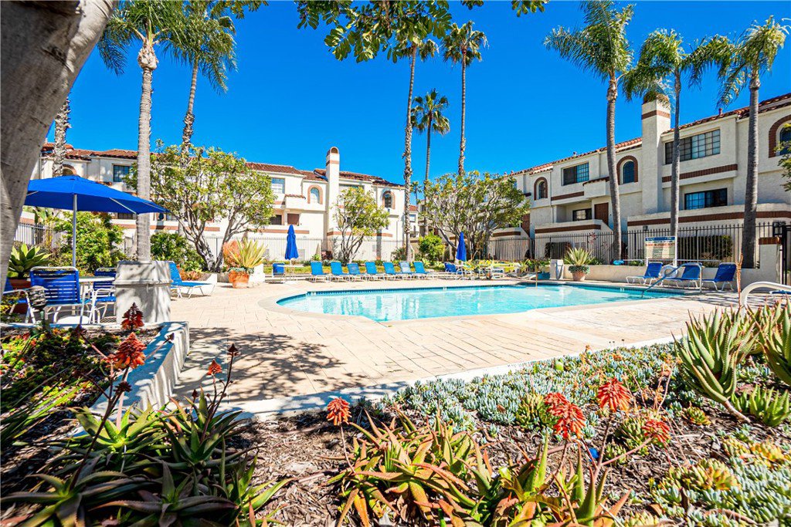

/u.realgeeks.media/southbayonsale/New_Logo_No_Smoke_In_Fireplace.png)