12009 Acadia Court, Hawthorne, CA 90250
- $969,000
- 4
- BD
- 3
- BA
- 2,129
- SqFt
- List Price
- $969,000
- Status
- ACTIVE UNDER CONTRACT
- MLS#
- SB24079563
- Year Built
- 2015
- Bedrooms
- 4
- Bathrooms
- 3
- Living Sq. Ft
- 2,129
- Lot Size
- 9,314
- Acres
- 0.21
- Lot Location
- Back Yard, Corner Lot, Drip Irrigation/Bubblers, Landscaped, Near Park, Near Public Transit, Paved
- Days on Market
- 14
- Property Type
- Townhome
- Style
- Contemporary
- Property Sub Type
- Townhouse
- Stories
- Two Levels
Property Description
LOOK NO FURTHER! If you’re looking for a fabulous home in the South Bay with incredible proximity to everything, this is it! Welcome to this beautiful, free-standing condominium home with NO SHARED COMMON WALLS, A/C, 4 bedrooms, 3 bathrooms and pre-paid solar panels! This like-new home is uniquely located on a corner lot that makes for easy entry and exit from the community and a greater sense of privacy. No expense was spared with a well-designed, private outdoor living space featuring a covered, wooden pergola with a retractable awning for your oh-so private outdoor cabana. The tastefully designed backyard is perfect for many activities including alfresco dining and firelit evenings. Talk about ambiance and your own private oasis! With an open and inviting first floor featuring living, dining, kitchen and family rooms, this home is made to impress and makes for great entertaining. The upstairs features 4 bright bedrooms, 2 bathrooms and laundry room. The primary bedroom with an en suite bathroom allows for great light and breezes. You will also appreciate the DOUBLE walk-in, custom designed closets. Plus, expansive double paned windows and custom millwork with a sound barrier make for a quiet and tranquil suite. The luxurious bathroom has dual sinks, a deep tub, shower, and separate water closet. Three guest bedrooms complete the rest of the top floor along with a laundry room with copious amounts of storage. Modern conveniences and technology abound with the attached two-car garage with built-in shelves, Tesla charger, owned solar panels, custom built backyard storage locker, and auto irrigation for backyard plants. With NO SHARED WALLS and too many upgrades to list, come see what make this home special. Parkside Village offers the nearby convenience of beaches, hiking, LAX, shopping and golf and is just minutes to world class venues SoFI Stadium, the Intuit Dome, the Forum, YouTube Theater, and nearby employer SpaceX. The community also includes a sparkling swimming pool, jacuzzi, playground area, walking paths, and a community clubhouse. SEE IT TODAY AND CELEBRATE THE BEGINNING OF SUMMER IN YOUR STUNNING NEW HOME!
Additional Information
- HOA
- 239
- Frequency
- Monthly
- Association Amenities
- Call for Rules, Clubhouse, Controlled Access, Maintenance Grounds, Management, Outdoor Cooking Area, Barbecue, Playground, Pool, Spa/Hot Tub, Trash, Utilities
- Appliances
- Dishwasher, Disposal, Gas Range, Microwave, Refrigerator, Tankless Water Heater, Water To Refrigerator, Dryer, Washer
- Pool Description
- Association
- Heat
- Central, Natural Gas, Solar
- Cooling
- Yes
- Cooling Description
- Central Air
- View
- Neighborhood
- Exterior Construction
- Drywall, Frame, Stucco
- Patio
- Concrete, Covered, Front Porch, Patio
- Roof
- Concrete
- Garage Spaces Total
- 2
- Sewer
- Public Sewer
- Water
- Public
- School District
- Los Angeles Unified
- High School
- Hawthorne
- Interior Features
- Built-in Features, Granite Counters, Pantry, Storage, Wired for Data, All Bedrooms Up, Primary Suite, Walk-In Closet(s)
- Attached Structure
- Detached
- Number Of Units Total
- 176
Listing courtesy of Listing Agent: Debra Hanna (debhanna@verizon.net) from Listing Office: Keller Williams Beach Cities.
Mortgage Calculator
Based on information from California Regional Multiple Listing Service, Inc. as of . This information is for your personal, non-commercial use and may not be used for any purpose other than to identify prospective properties you may be interested in purchasing. Display of MLS data is usually deemed reliable but is NOT guaranteed accurate by the MLS. Buyers are responsible for verifying the accuracy of all information and should investigate the data themselves or retain appropriate professionals. Information from sources other than the Listing Agent may have been included in the MLS data. Unless otherwise specified in writing, Broker/Agent has not and will not verify any information obtained from other sources. The Broker/Agent providing the information contained herein may or may not have been the Listing and/or Selling Agent.
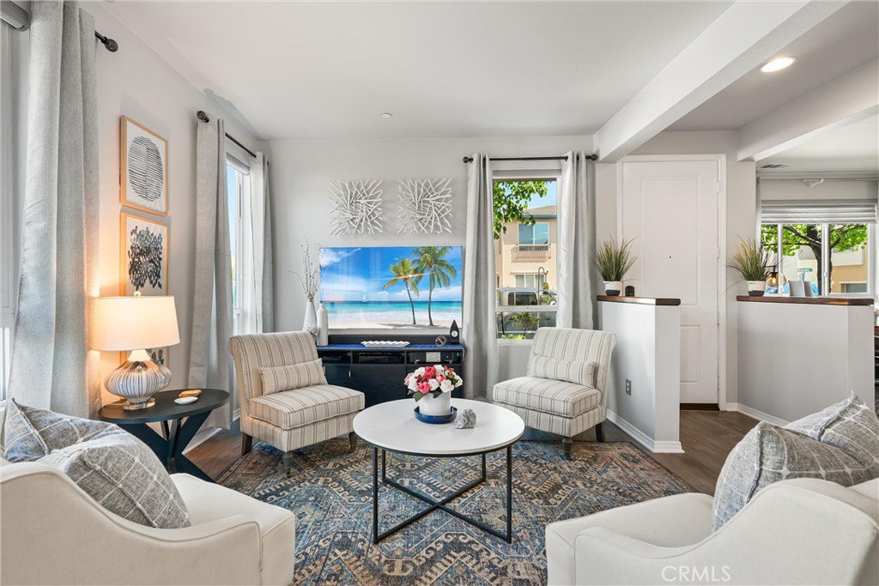
















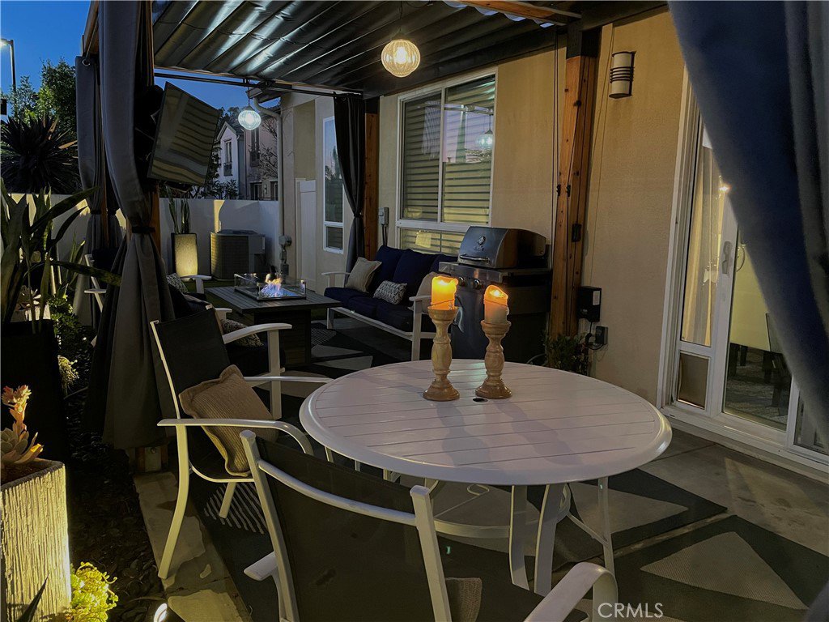

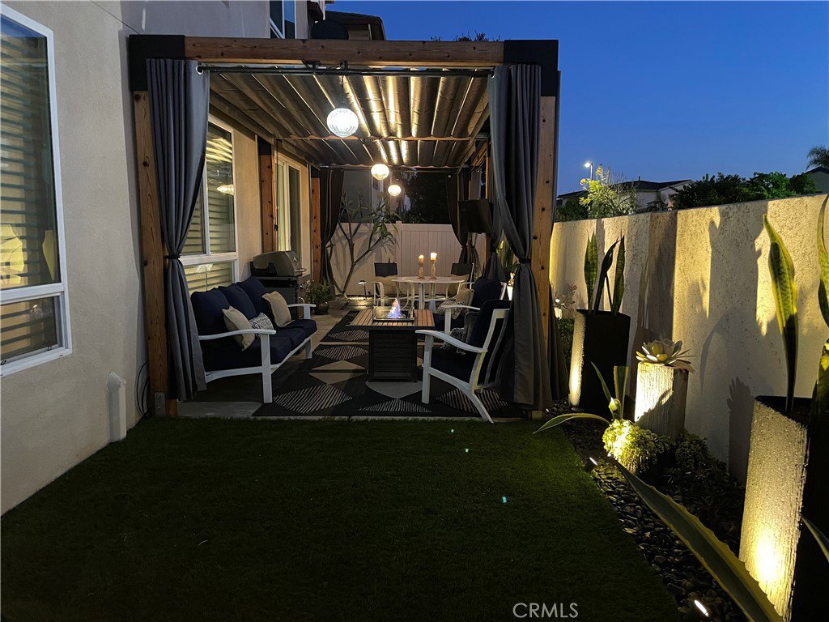

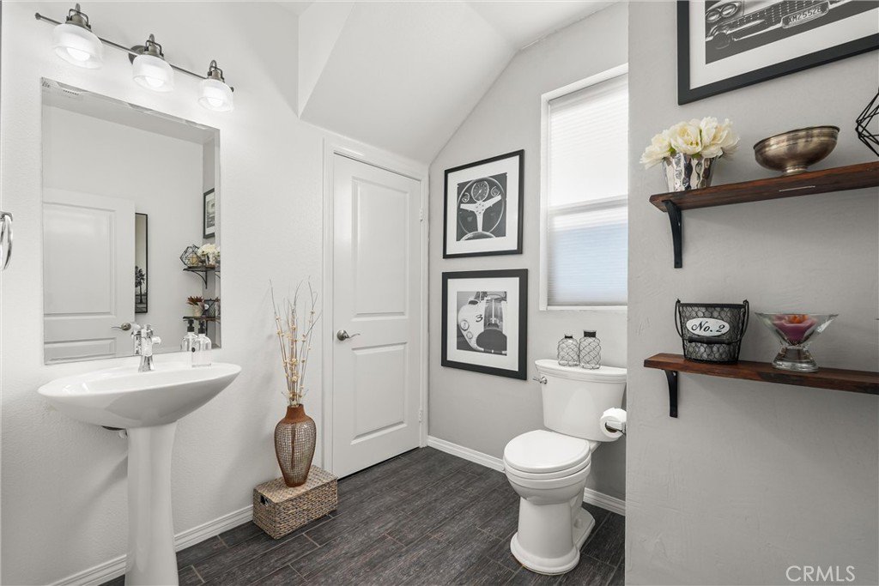
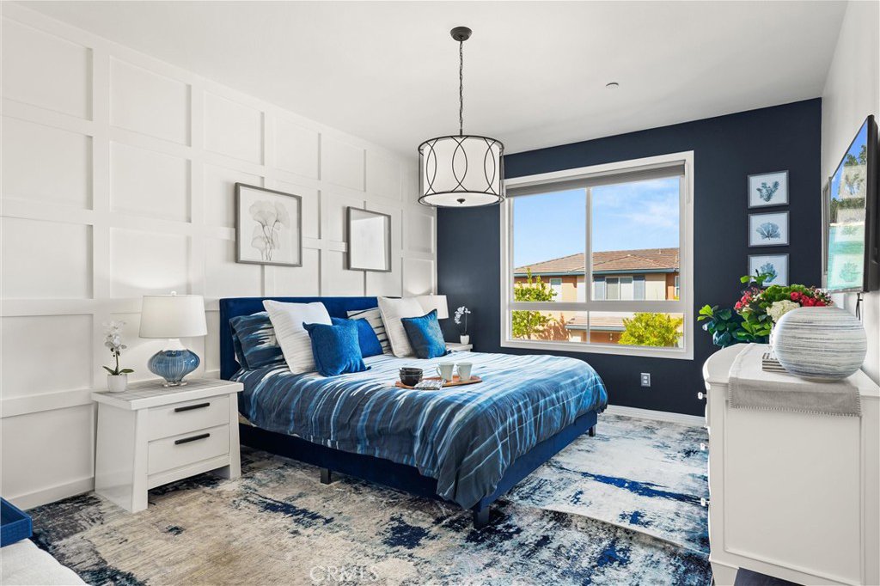
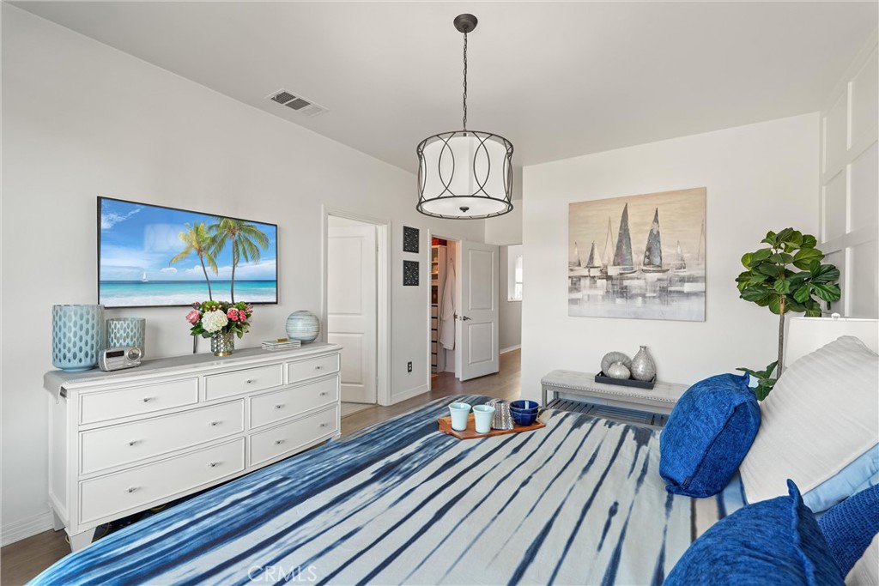





















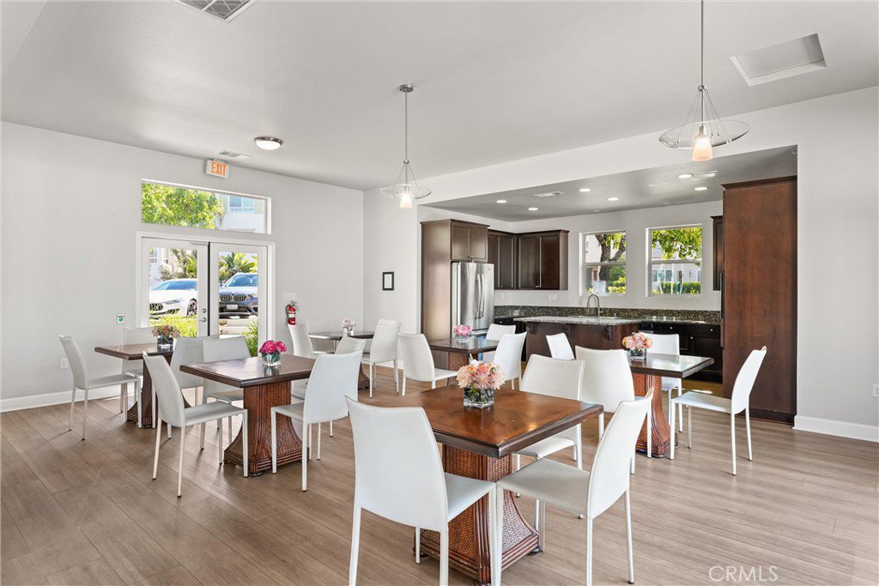






/u.realgeeks.media/southbayonsale/New_Logo_No_Smoke_In_Fireplace.png)