2304 Pine Avenue, Manhattan Beach, CA 90266
- $2,499,000
- 3
- BD
- 2
- BA
- 2,080
- SqFt
- List Price
- $2,499,000
- Price Change
- ▼ $100,000 1719187137
- Status
- ACTIVE UNDER CONTRACT
- MLS#
- SB24095933
- Year Built
- 1951
- Bedrooms
- 3
- Bathrooms
- 2
- Living Sq. Ft
- 2,080
- Lot Size
- 4,481
- Acres
- 0.10
- Lot Location
- Back Yard, Front Yard, Lawn, Landscaped, Near Park, Near Public Transit, Rectangular Lot, Trees, Yard
- Days on Market
- 71
- Property Type
- Single Family Residential
- Style
- Cottage, Traditional
- Property Sub Type
- Single Family Residence
- Stories
- Two Levels
Property Description
Nestled within the highly coveted tree section of Manhattan Beach, this delightful 3-bedroom, 2-bathroom home offers a remarkable opportunity to own a meticulously maintained residence in the heart of this sought-after area. As you step inside, you're welcomed by a cozy living room featuring a charming brick fireplace, ideal for intimate gatherings or relaxed evenings. Adjacent to the living room, the dining/ family area flows seamlessly into the remodeled country-style kitchen, which showcases stainless steel appliances, 6-burner stove, granite countertops, a built-in desk, oak glass cabinetry, and two pantries. Continuing through the home, you'll find two bedrooms and a den/tiki lounge, perfect for entertaining guests or enjoying quiet evenings with a good book. Ascending upstairs, you'll discover the expansive primary suite, complete with a dramatic vaulted beam ceiling, a walk-in closet, decorative fireplace, and an en-suite primary bath featuring a luxurious soaking tub and dual sinks. The primary suite has French doors opening to a large, sunny deck overlooking the brick backyard, offering a tranquil outdoor retreat. Ideally situated, this residence is just moments away from top-rated schools, parks, shopping, and dining, providing unparalleled convenience and access to the best of coastal living in Manhattan Beach. Don't miss out on the opportunity to make this well-kept home your own and experience the quintessential California lifestyle in both style and comfort. Additional amenities include hardwood floors, turf in the front yard, shiplap, wainscoting, built-in hutch in living room, plantation shutters, beamed ceilings, and crown molding, further enhancing the appeal of this charming property.
Additional Information
- Other Buildings
- Shed(s)
- Appliances
- 6 Burner Stove, Built-In Range, Freezer, Disposal, Gas Range, Gas Water Heater, Ice Maker, Microwave, Refrigerator, Range Hood, Water Heater, Dryer, Washer
- Pool Description
- None
- Fireplace Description
- Decorative, Free Standing, Gas, Living Room, Primary Bedroom
- Heat
- Forced Air, Natural Gas
- Cooling Description
- None
- View
- Trees/Woods
- Exterior Construction
- Copper Plumbing
- Patio
- Brick, Deck, Front Porch, Patio, Wood
- Roof
- Composition, Shingle
- Garage Spaces Total
- 1
- Sewer
- Public Sewer
- Water
- Public
- School District
- Manhattan Unified
- Elementary School
- Pacific
- Middle School
- Manhattan Beach
- High School
- Mira Costa
- Interior Features
- Beamed Ceilings, Built-in Features, Chair Rail, Ceiling Fan(s), Crown Molding, Cathedral Ceiling(s), Granite Counters, Pantry, Stone Counters, Recessed Lighting, Storage, Tile Counters, Bedroom on Main Level, Primary Suite, Walk-In Closet(s)
- Attached Structure
- Detached
- Number Of Units Total
- 1
Listing courtesy of Listing Agent: Robert Lane (boblane90266@gmail.com) from Listing Office: Vista Sotheby’s International Realty.
Mortgage Calculator
Based on information from California Regional Multiple Listing Service, Inc. as of . This information is for your personal, non-commercial use and may not be used for any purpose other than to identify prospective properties you may be interested in purchasing. Display of MLS data is usually deemed reliable but is NOT guaranteed accurate by the MLS. Buyers are responsible for verifying the accuracy of all information and should investigate the data themselves or retain appropriate professionals. Information from sources other than the Listing Agent may have been included in the MLS data. Unless otherwise specified in writing, Broker/Agent has not and will not verify any information obtained from other sources. The Broker/Agent providing the information contained herein may or may not have been the Listing and/or Selling Agent.
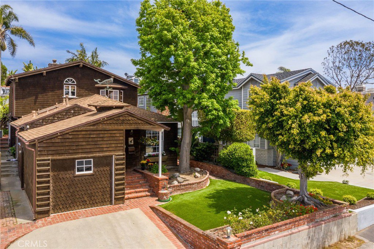
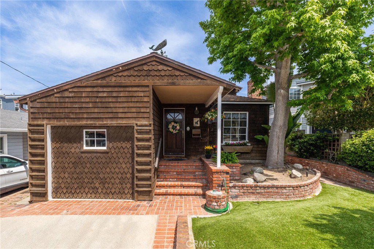
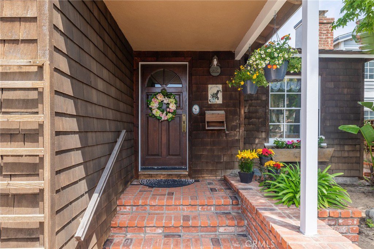

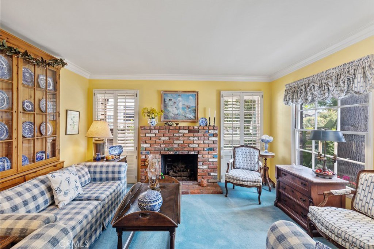
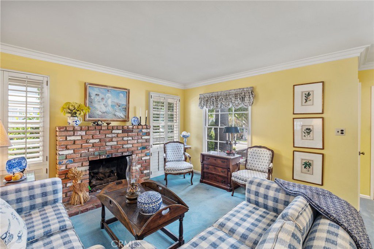
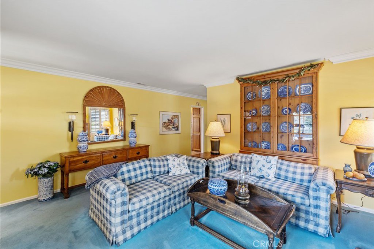
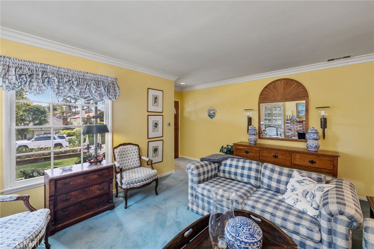
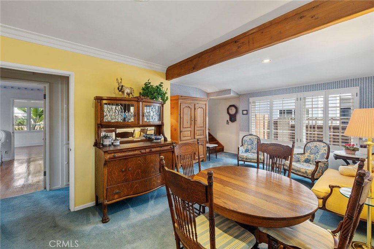
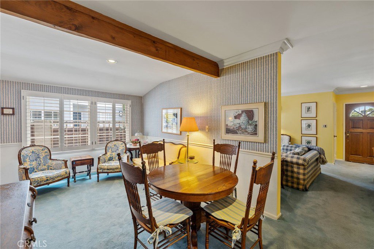
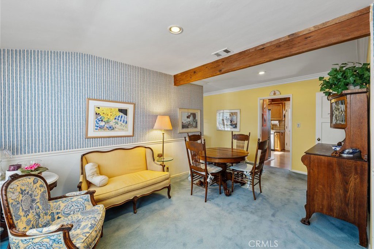

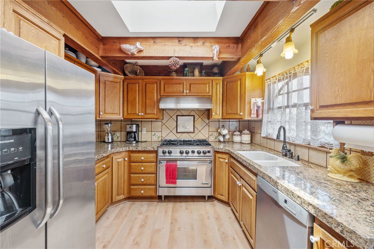
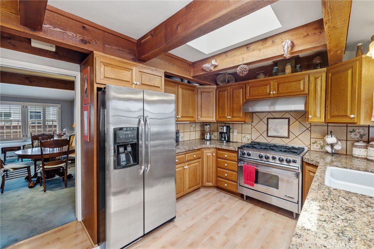
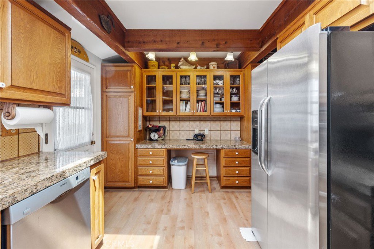
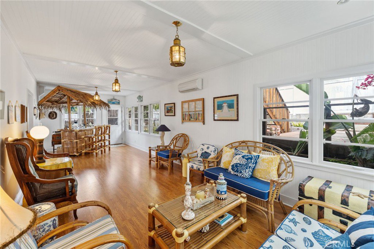
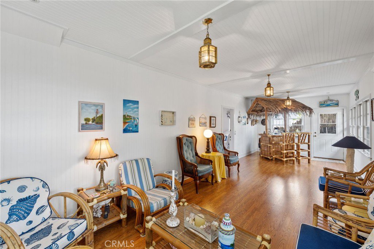
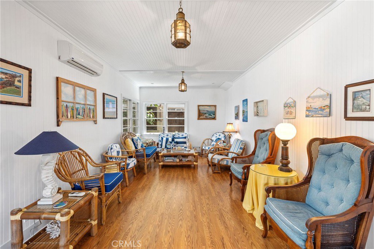
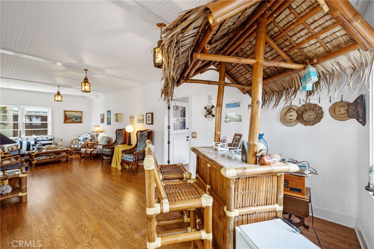
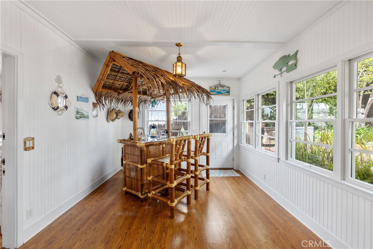
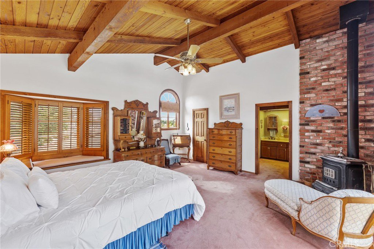
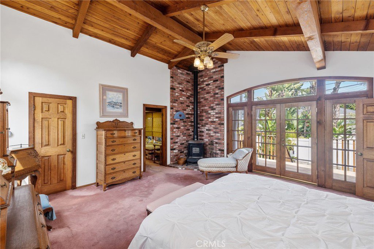
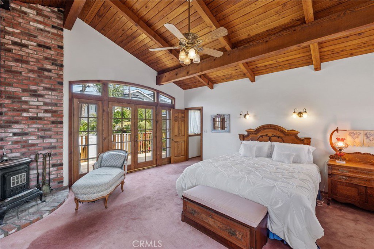
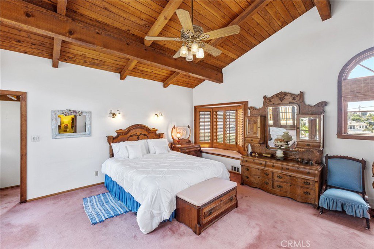
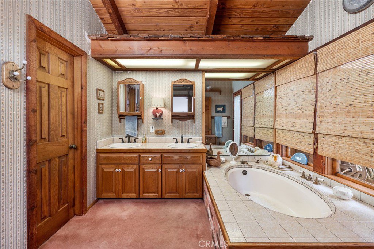


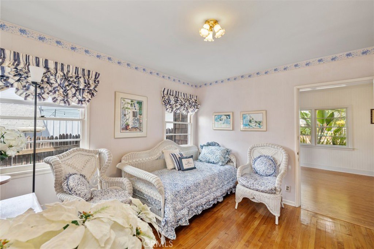
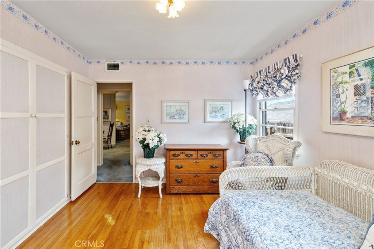
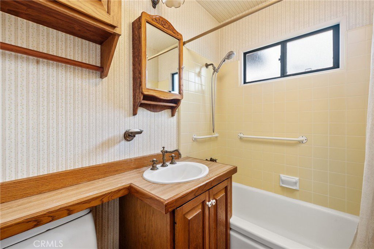
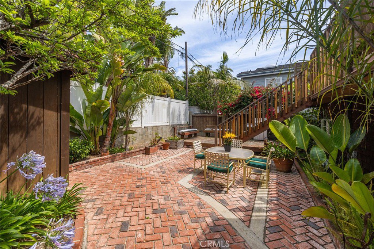
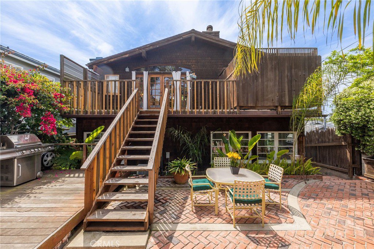
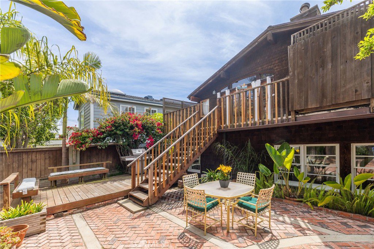
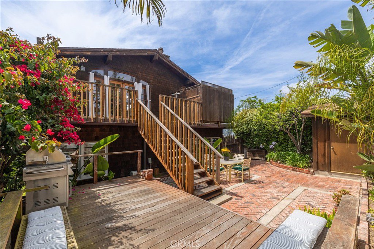
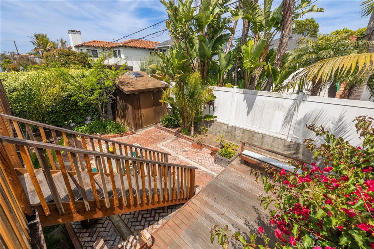
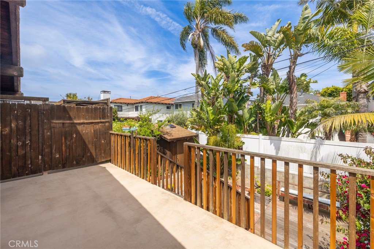
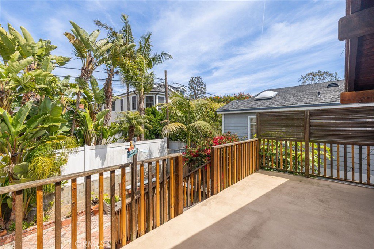
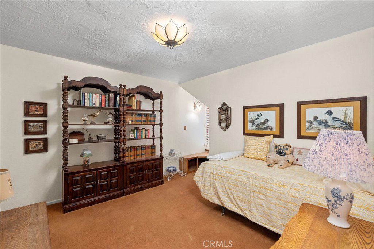
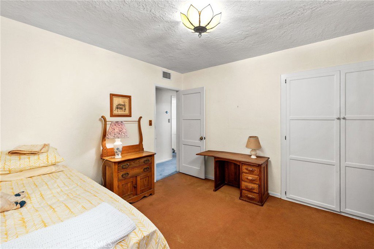
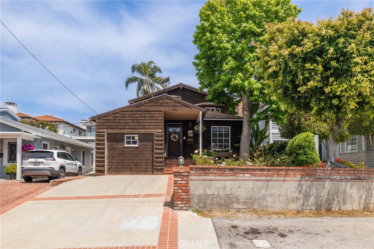
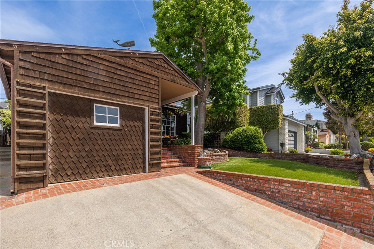

/u.realgeeks.media/southbayonsale/New_Logo_No_Smoke_In_Fireplace.png)